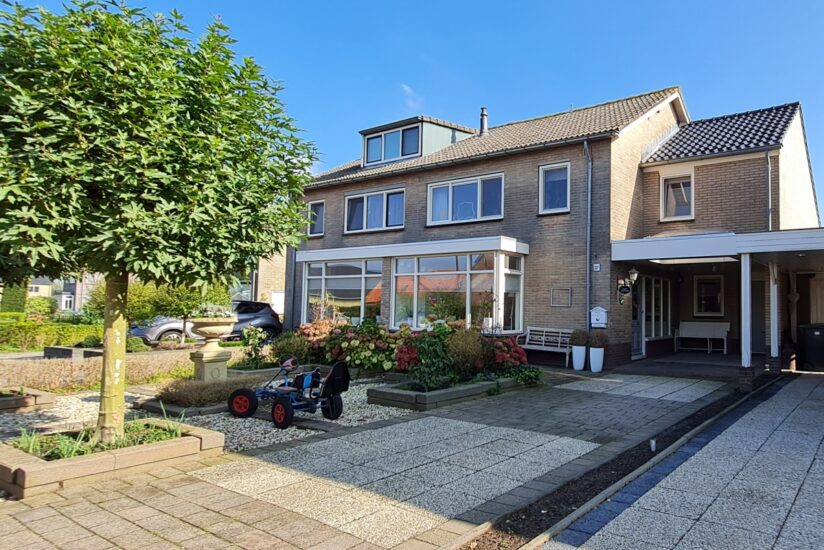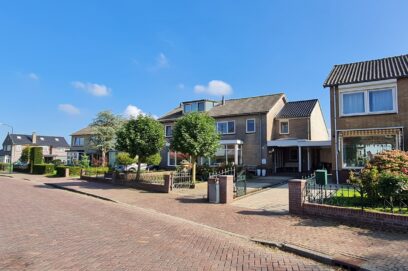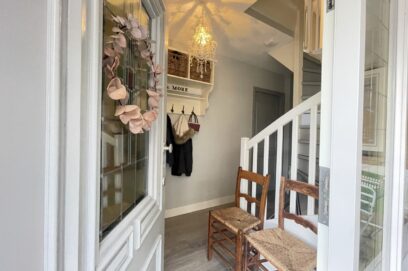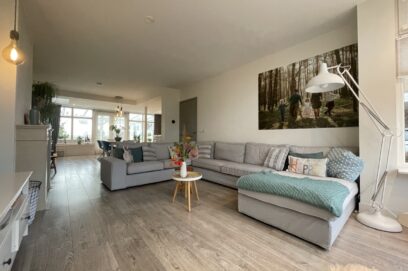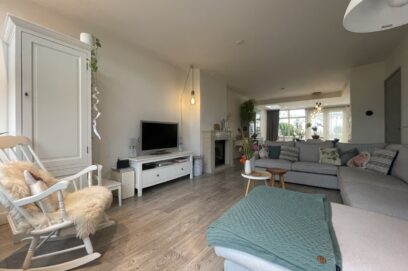Description
This semi-detached characteristic house is located in a beautiful, rural location in the middle of the country. The house is located along the beautiful river Eem in the province of Utrecht in the village of Eemdijk. The house has a living area of 186 m2 and is located on a plot with an area of 282 m2, supplemented by an additional plot behind the house with an area of 965 m2 (optionally for rent). In the picturesque town of Eemdijk it is wonderfully quiet living with a good connection to Bunschoten-Spakenburg, Amersfoort and Baarn. The highways A1/A27/A28 are easily accessible to Amsterdam, Utrecht, Apeldoorn/Zwolle.
The house consists of seven rooms, four bedrooms and an office. During the extension and renovation, the house was fully equipped with plastic windows with a wood look. For sufficient light, the extension is equipped with daylight boxes. The ground floor has underfloor heating as well as the bathroom. The living room has a gas fireplace. All electricity, gas and water pipes have been replaced as well as the fuse box.
Hall with toilet, stair cupboard with meter cupboard, stairs to the floors and access to the living room and kitchen. Spacious and bright living room through the large windows at the front and rear. The living room is ideal to divide with a spacious sitting and dining area. The beautiful open kitchen is located at the rear. The kitchen dates from 2010 with a cooking island and bar and is equipped with Siemens appliances (dishwasher, refrigerator, steam oven, combi oven and induction hob) and a Quooker. The worktop is made of composite. Patio doors to the porch and backyard. The utility room/storage room is accessible through the kitchen, which in turn is connected to a shed. The utility room is accessible via the driveway, so that bicycles can be stored inside, as well as accessible via the backyard. In the utility room, space has now been made for coats, shoes, sink and connection for the washing machine and dryer.
First floor: Landing with access to all rooms. Spacious master bedroom with deep walk-in wardrobe and sliding doors to a balcony at the rear. From this bedroom it is wonderful to see the sun rise in the early morning and a fantastic view over the meadows. Second spacious bedroom located at the rear. Third spacious bedroom located at the front. Fourth (work) room at the front. Spacious and very neat bathroom with bath with Whirpool, separate walk-in shower, second toilet and double sink with furniture.
Second floor: Attic with storage space behind the bulkhead where the central heating system is also located. Ideal attic which is now used as a play area. Fourth bedroom with skylight.
Outside: Behind, the backyard (east) has a veranda with composite decking. In addition, there is an extra shelter for an outdoor kitchen and a terrace to sit. The backyard was expanded in 2018 with 75 m2 of the other plot and laid out with Walloons and artificial grass and equipped with a built-in trampoline.
Driveway front: The front garden is beautifully and neatly landscaped and offers the possibility to park two cars on site. Driveway with carport at the front door.
Optionally, an extra piece of land of approximately 965m2 with shelter can be rented behind the rented property. In consultation, this ground can be rented for € 100 per month.
Particularities
- Available from 1-1-2022;
- Intention rental period for at least 12 months, the landlord has the option to cancel at 24 months;
- The house will be delivered unfurnished
- Pets in consultation
- Smoking not allowed;
- The house was built in 1972 and expanded in 2010 and completely renovated and has an energy label C;
- Owner's award.
The house consists of seven rooms, four bedrooms and an office. During the extension and renovation, the house was fully equipped with plastic windows with a wood look. For sufficient light, the extension is equipped with daylight boxes. The ground floor has underfloor heating as well as the bathroom. The living room has a gas fireplace. All electricity, gas and water pipes have been replaced as well as the fuse box.
Hall with toilet, stair cupboard with meter cupboard, stairs to the floors and access to the living room and kitchen. Spacious and bright living room through the large windows at the front and rear. The living room is ideal to divide with a spacious sitting and dining area. The beautiful open kitchen is located at the rear. The kitchen dates from 2010 with a cooking island and bar and is equipped with Siemens appliances (dishwasher, refrigerator, steam oven, combi oven and induction hob) and a Quooker. The worktop is made of composite. Patio doors to the porch and backyard. The utility room/storage room is accessible through the kitchen, which in turn is connected to a shed. The utility room is accessible via the driveway, so that bicycles can be stored inside, as well as accessible via the backyard. In the utility room, space has now been made for coats, shoes, sink and connection for the washing machine and dryer.
First floor: Landing with access to all rooms. Spacious master bedroom with deep walk-in wardrobe and sliding doors to a balcony at the rear. From this bedroom it is wonderful to see the sun rise in the early morning and a fantastic view over the meadows. Second spacious bedroom located at the rear. Third spacious bedroom located at the front. Fourth (work) room at the front. Spacious and very neat bathroom with bath with Whirpool, separate walk-in shower, second toilet and double sink with furniture.
Second floor: Attic with storage space behind the bulkhead where the central heating system is also located. Ideal attic which is now used as a play area. Fourth bedroom with skylight.
Outside: Behind, the backyard (east) has a veranda with composite decking. In addition, there is an extra shelter for an outdoor kitchen and a terrace to sit. The backyard was expanded in 2018 with 75 m2 of the other plot and laid out with Walloons and artificial grass and equipped with a built-in trampoline.
Driveway front: The front garden is beautifully and neatly landscaped and offers the possibility to park two cars on site. Driveway with carport at the front door.
Optionally, an extra piece of land of approximately 965m2 with shelter can be rented behind the rented property. In consultation, this ground can be rented for € 100 per month.
Particularities
- Available from 1-1-2022;
- Intention rental period for at least 12 months, the landlord has the option to cancel at 24 months;
- The house will be delivered unfurnished
- Pets in consultation
- Smoking not allowed;
- The house was built in 1972 and expanded in 2010 and completely renovated and has an energy label C;
- Owner's award.
Details
| Rent | € 2.350 per month including service charges |
| Deposit | € 4.500 |
| Date of availability | Immediately |
| Status | Rented |
| Interior | Unfurnished |
| Surface | 186 m2 |
| Object ID | AMR-11035 |
Home
| Bedrooms | 5 |
| Rooms | 6 |
| Bathrooms | 1 |
| Energy performance certificate | C |
| Construction year | 1972 |
| Garden | Yes |
| Orientation garden | East facing |
| Garden size | 280m2 |
| Roof terrace | Yes |
| Orientation terrace | East facing |
| Terrace size | 12 m2 |
Extras
| Bath | Yes |
| Separate shower | Yes |
| Seperate toilet | Yes |
