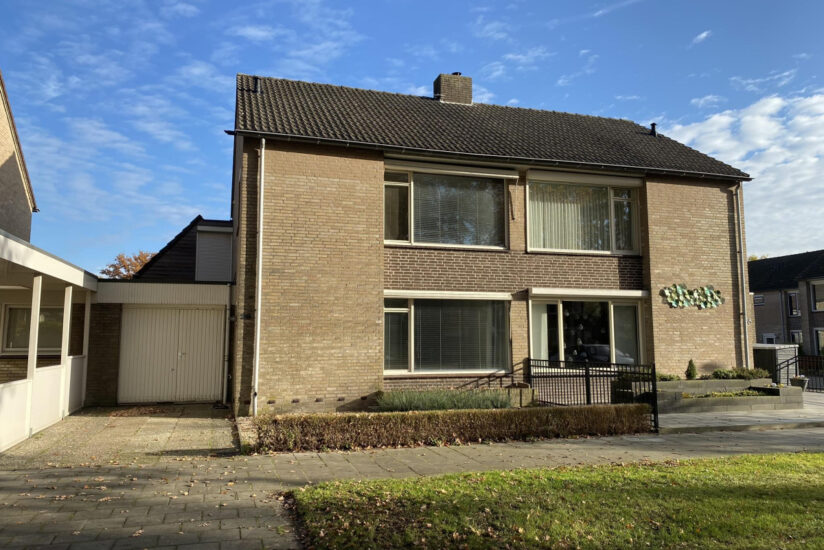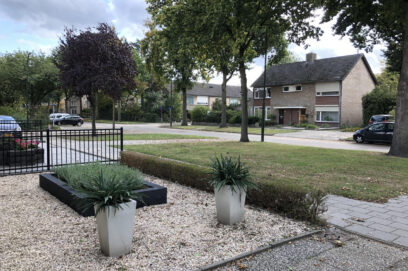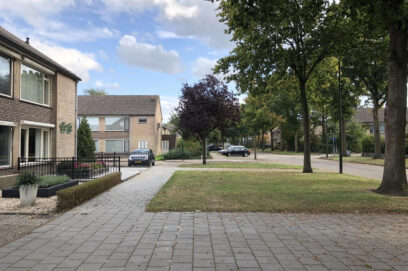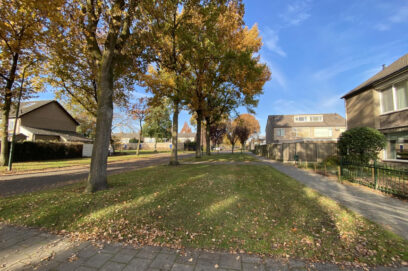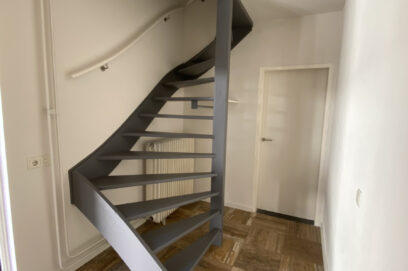Description
Beautiful semi-detached house located in Maarheeze, 20 minutes from Eindhoven and Maarheeze has a train station.
The house has a driveway with space for 3 cars and a garage. When one enters the house through the front door (located at the entrance to the house) one enters the spacious hall, which gives access to a storage room, toilet and living room. In the hall is also the authentic oak open staircase to the first floor.
The L-shaped living room is light and has a wooden floor. The half open kitchen is equipped with a professional Boretti fridge / freezer and all other modern appliances. The kitchen gives access to the garage as well as to the beautifully finished back garden which is partly tiled and has a canopy with storage space.
On the first floor there are 3 spacious bedrooms, one of which has recently been renovated through an extension to the kitchen, making it extremely suitable as a study / work space due to the large amount of light and the large surface area of ​​more than 30 m2.
The bedrooms are all carpeted.
The bathroom, also located on the first floor, is equipped with a shower / bath, a sink with furniture and a second toilet.
Via the fixed staircase we reach the spacious attic of the house that is separated into a porch and behind the porch is a space that is suitable for use as a bedroom.
In the porch of the attic are the HR boiler, and the washer / dryer connection.
The location of this property is extremely central due to the station which is located close to the property. The property is located in a child-friendly, green and quiet residential area, making this property extremely suitable for families with children.
If you want more information about this property or if you want to schedule a viewing, please call our office for an appointment.
The house has a driveway with space for 3 cars and a garage. When one enters the house through the front door (located at the entrance to the house) one enters the spacious hall, which gives access to a storage room, toilet and living room. In the hall is also the authentic oak open staircase to the first floor.
The L-shaped living room is light and has a wooden floor. The half open kitchen is equipped with a professional Boretti fridge / freezer and all other modern appliances. The kitchen gives access to the garage as well as to the beautifully finished back garden which is partly tiled and has a canopy with storage space.
On the first floor there are 3 spacious bedrooms, one of which has recently been renovated through an extension to the kitchen, making it extremely suitable as a study / work space due to the large amount of light and the large surface area of ​​more than 30 m2.
The bedrooms are all carpeted.
The bathroom, also located on the first floor, is equipped with a shower / bath, a sink with furniture and a second toilet.
Via the fixed staircase we reach the spacious attic of the house that is separated into a porch and behind the porch is a space that is suitable for use as a bedroom.
In the porch of the attic are the HR boiler, and the washer / dryer connection.
The location of this property is extremely central due to the station which is located close to the property. The property is located in a child-friendly, green and quiet residential area, making this property extremely suitable for families with children.
If you want more information about this property or if you want to schedule a viewing, please call our office for an appointment.
Details
| Rent | € 1.595 per month including service charges |
| Deposit | € 1.595 |
| Date of availability | 01-03-2034 |
| Status | Available |
| Interior | Unfurnished |
| Surface | 145 m2 |
| Object ID | EDH-8456 |
Home
| Bedrooms | 4 |
| Rooms | 5 |
| Bathrooms | 1 |
| Energy performance certificate | C |
| Construction year | 1973 |
| Garden | Yes |
| Garden size | 30m2 |
| Roof terrace | Yes |
Location
| Parking | Yes |
Extras
| Bath | Yes |
| Seperate toilet | Yes |
| Flooring | Hardwood |
