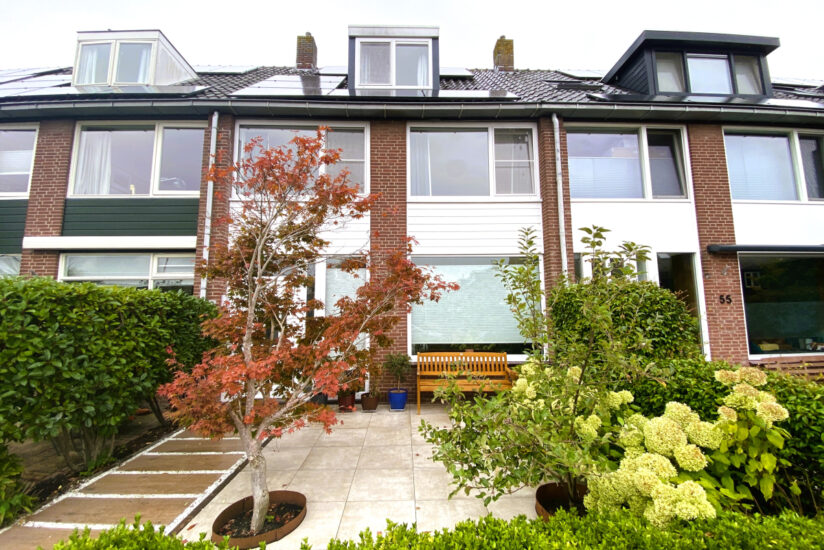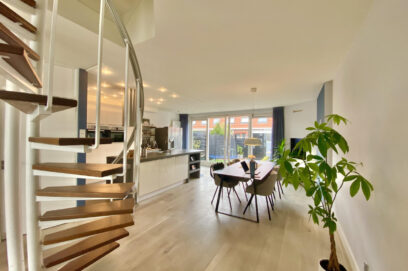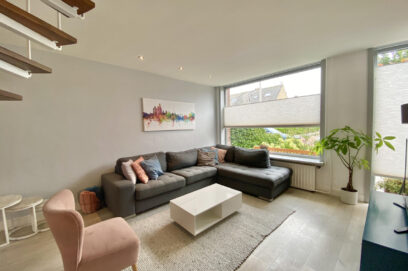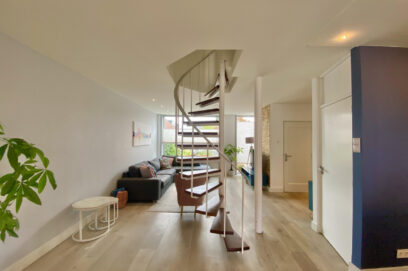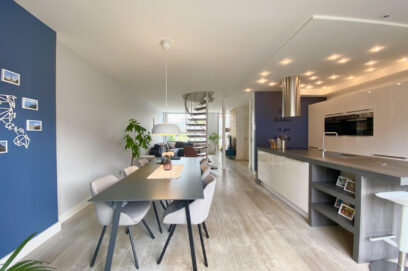Description
Spacious, Move-In Ready Family Home with Five Bedrooms and Generous Extension Near the Heart of Ouderkerk aan de Amstel.
Located in a highly desirable area within walking distance of the charming village center of Ouderkerk aan de Amstel, this fully renovated and extended family home offers no less than five bedrooms. The property boasts generous living space, high-quality finishes, and unobstructed views at the front. Perfect for those seeking comfort, style, and tranquility.
The rear of the house has been extended across its full width, creating a spacious and light-filled living room. The modern open kitchen with cooking island is the centerpiece of the home and comes fully equipped. A stylish gas fireplace adds warmth and ambiance to the dining area. Both the front and back gardens have been recently landscaped and offer privacy and outdoor enjoyment.
Layout
Ground Floor
Entrance via the front garden. Hallway with coat area, built-in shoe cabinet, and access to the spacious living room featuring a white-washed oak parquet floor and smooth plastered walls. The open kitchen includes a cooking island and high-end built-in appliances such as two combi-ovens, a dishwasher, induction cooktop, and extractor hood. A wide sliding door at the rear provides access to the sheltered backyard with a stone shed and rear entrance.
First Floor
Landing with access to three bedrooms. At the front is the spacious master bedroom with walk-in closet (formerly two rooms). At the rear are two additional bedrooms. The modern bathroom features a walk-in shower, floating toilet, double washbasin with cabinet, and a towel radiator.
Second Floor
Very spacious landing with central heating system (Vaillant), washing machine and dryer connections, and ample storage space. A large dormer at the rear has created two full-sized bedrooms, one at the back and one at the front, which also includes a dormer and built-in wardrobe.
Key Features
• Living area approx. 142 m²
• 5 bedrooms
• Fully double glazed
• Plastic window frames, wooden sliding door
• Modern gas fireplace
• White-washed oak parquet flooring on the ground floor
• Laminate flooring on upper floors
• Insect screens installed
• Garage available for rent approx. 50 meters away
Location
The property is situated on a quiet street, within walking distance of public transport and various sports facilities such as the swimming pool, football fields, and tennis courts. Ouderkerk aan de Amstel is a charming and characterful village just outside Amsterdam, surrounded by greenery, water, and nature. It offers an ideal blend of tranquility, recreation, and accessibility. Amsterdam, Amstelveen, and the A10 ring road can be reached within 5 to 10 minutes by car. All amenities are also easily accessible by bike or public transport.
Located in a highly desirable area within walking distance of the charming village center of Ouderkerk aan de Amstel, this fully renovated and extended family home offers no less than five bedrooms. The property boasts generous living space, high-quality finishes, and unobstructed views at the front. Perfect for those seeking comfort, style, and tranquility.
The rear of the house has been extended across its full width, creating a spacious and light-filled living room. The modern open kitchen with cooking island is the centerpiece of the home and comes fully equipped. A stylish gas fireplace adds warmth and ambiance to the dining area. Both the front and back gardens have been recently landscaped and offer privacy and outdoor enjoyment.
Layout
Ground Floor
Entrance via the front garden. Hallway with coat area, built-in shoe cabinet, and access to the spacious living room featuring a white-washed oak parquet floor and smooth plastered walls. The open kitchen includes a cooking island and high-end built-in appliances such as two combi-ovens, a dishwasher, induction cooktop, and extractor hood. A wide sliding door at the rear provides access to the sheltered backyard with a stone shed and rear entrance.
First Floor
Landing with access to three bedrooms. At the front is the spacious master bedroom with walk-in closet (formerly two rooms). At the rear are two additional bedrooms. The modern bathroom features a walk-in shower, floating toilet, double washbasin with cabinet, and a towel radiator.
Second Floor
Very spacious landing with central heating system (Vaillant), washing machine and dryer connections, and ample storage space. A large dormer at the rear has created two full-sized bedrooms, one at the back and one at the front, which also includes a dormer and built-in wardrobe.
Key Features
• Living area approx. 142 m²
• 5 bedrooms
• Fully double glazed
• Plastic window frames, wooden sliding door
• Modern gas fireplace
• White-washed oak parquet flooring on the ground floor
• Laminate flooring on upper floors
• Insect screens installed
• Garage available for rent approx. 50 meters away
Location
The property is situated on a quiet street, within walking distance of public transport and various sports facilities such as the swimming pool, football fields, and tennis courts. Ouderkerk aan de Amstel is a charming and characterful village just outside Amsterdam, surrounded by greenery, water, and nature. It offers an ideal blend of tranquility, recreation, and accessibility. Amsterdam, Amstelveen, and the A10 ring road can be reached within 5 to 10 minutes by car. All amenities are also easily accessible by bike or public transport.
Details
| Rent | € 3.250 per month excluding utilities |
| Deposit | € 6.430 |
| Date of availability | 31-10-2025 |
| Status | Under option |
| Interior | Furnished |
| Surface | 142 m2 |
| Object ID | AMS-12807 |
Home
| Bedrooms | 5 |
| Rooms | 6 |
| Bathrooms | 1 |
| Energy performance certificate | B |
| Construction year | 1965 |
| Garden | Yes |
| Orientation garden | North facing |
Location
| Parking | Yes |
Extras
| Separate shower | Yes |
| Seperate toilet | Yes |
| Fire place | Yes |
| Flooring | Laminate |
