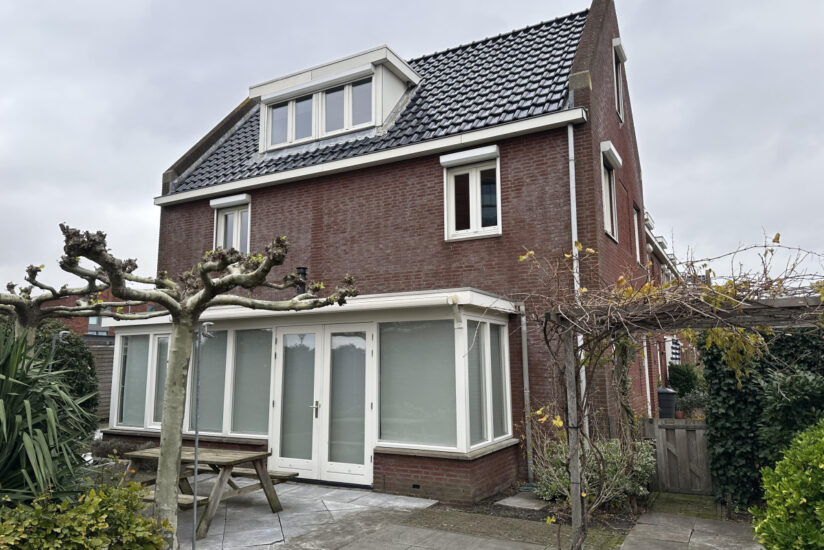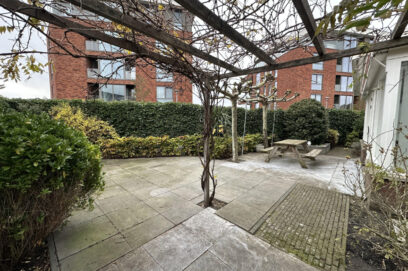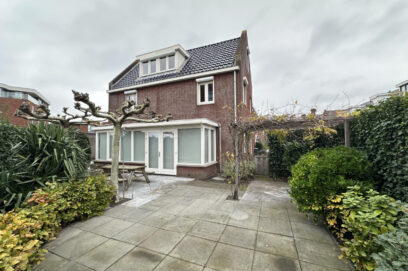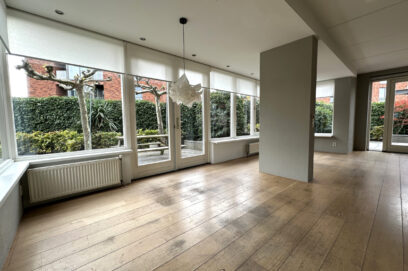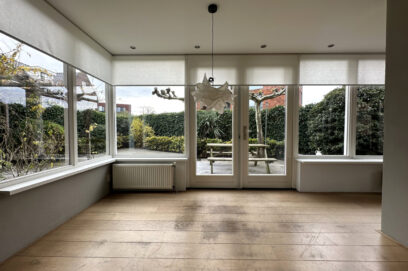Description
This modern and spacious, family home is located on a quiet street in a young residential area near the center of Alblasserdam.
The house has two private parking spaces at the rear and is surrounded by a spacious garden with a separate storage shed.
The water bus is within walking distance, allowing you to enjoy the waterfront of the Noord River. Furthermore, the vibrant center of Alblasserdam, with its many shops, supermarkets, and restaurants, is just a few minutes' walk away.
Layout
Entrance, hall, toilet. The spacious and bright living room opens onto the garden on two sides.
The living room features a beautiful corner kitchen, which blends seamlessly into the overall look.
The kitchen is equipped with an oven/microwave combination, fridge/freezer, dishwasher, and a 5-burner gas stove.
On the first floor, there are three bedrooms and a luxurious bathroom with an additional toilet, bathtub, and shower.
On the top floor, there's a spacious mezzanine that can be used as a bedroom or office.
The front garden (approx. 3.50 x 5.00 m) is neat, green, and east-facing. It features decorative paving and borders. The large side garden faces south.
The side and back gardens are equipped with lighting and electrical outlets. The back garden is accessible from the rear, features a shed (approx. 3.37 x 4.84 m), and faces west. Conditions:
- Acceptance immediately
- Minimum rental period of 12 months
- Income exclusively from employment, the monthly income requirement is 3.5 times the gross rental price
- The security deposit is €5,000
- The rental price excludes gas, water, electricity, TV/internet, etc.
- Viewing requests by email only
No rights can be derived from the content of this text.
The house has two private parking spaces at the rear and is surrounded by a spacious garden with a separate storage shed.
The water bus is within walking distance, allowing you to enjoy the waterfront of the Noord River. Furthermore, the vibrant center of Alblasserdam, with its many shops, supermarkets, and restaurants, is just a few minutes' walk away.
Layout
Entrance, hall, toilet. The spacious and bright living room opens onto the garden on two sides.
The living room features a beautiful corner kitchen, which blends seamlessly into the overall look.
The kitchen is equipped with an oven/microwave combination, fridge/freezer, dishwasher, and a 5-burner gas stove.
On the first floor, there are three bedrooms and a luxurious bathroom with an additional toilet, bathtub, and shower.
On the top floor, there's a spacious mezzanine that can be used as a bedroom or office.
The front garden (approx. 3.50 x 5.00 m) is neat, green, and east-facing. It features decorative paving and borders. The large side garden faces south.
The side and back gardens are equipped with lighting and electrical outlets. The back garden is accessible from the rear, features a shed (approx. 3.37 x 4.84 m), and faces west. Conditions:
- Acceptance immediately
- Minimum rental period of 12 months
- Income exclusively from employment, the monthly income requirement is 3.5 times the gross rental price
- The security deposit is €5,000
- The rental price excludes gas, water, electricity, TV/internet, etc.
- Viewing requests by email only
No rights can be derived from the content of this text.
Details
| Rent | € 2.950 per month excluding utilities |
| Deposit | € 5.000 |
| Date of availability | Immediately |
| Status | Available |
| Interior | Unfurnished |
| Surface | 149 m2 |
| Object ID | RTM-12957 |
Home
| Bedrooms | 4 |
| Rooms | 5 |
| Bathrooms | 1 |
| Energy performance certificate | A |
| Construction year | 2006 |
| Garden | Yes |
Extras
| Bath | Yes |
| Separate shower | Yes |
| Seperate toilet | Yes |
| Flooring | Hardwood |
