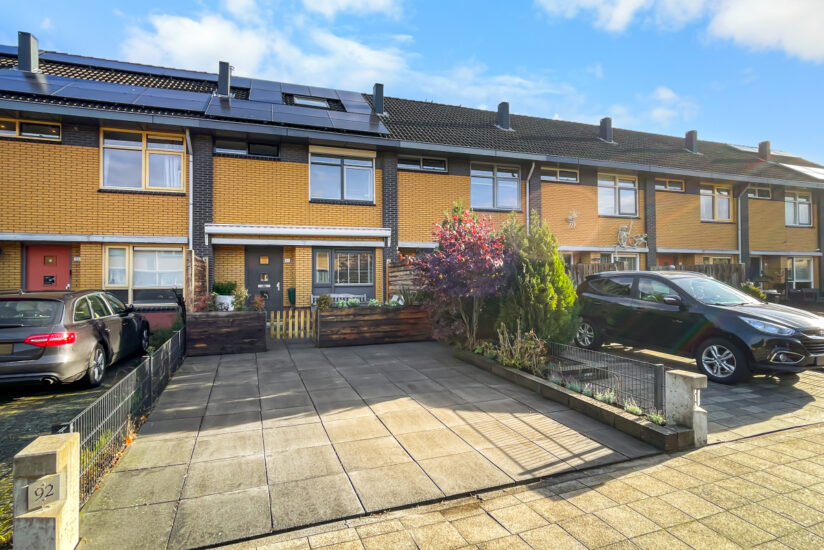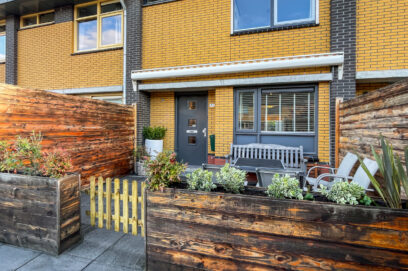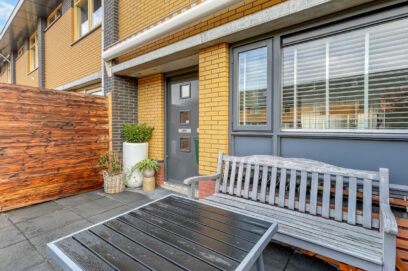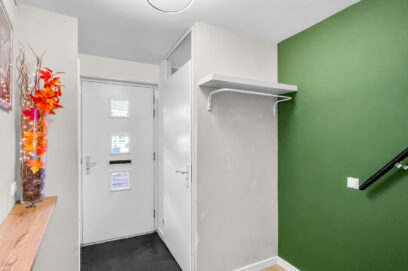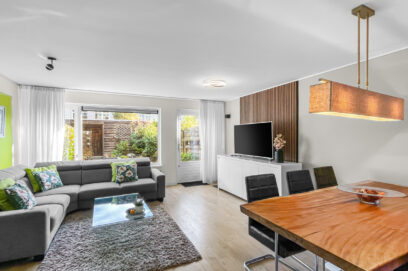Description
This spacious and well-maintained terraced house is located in the Oostvaardersbuurt neighborhood near the forest and the Oostvaardersplassen nature reserve. The house features an extension, dormer window, on-site parking, and a sunny backyard. The tastefully maintained house is exceptionally well-maintained, and the beautifully landscaped garden makes it the ideal family home.
Schools, a supermarket, public transport, and Oostvaarders train station are all within walking distance. The Almere-Buiten shopping center is also a short bike ride away. The Buitenring (Outer Ring) provides easy access to the A6 and A27 highways.
Ground floor layout:
Front garden with parking. Entrance hall with meter cupboard, toilet, staircase, and access to the bright living room with rear extension, under-stairs cupboard, and open-plan kitchen.
The living room features neat wall finishes and beautiful laminate flooring. The modern kitchen is located at the front of the house. The fitted kitchen features light-colored fronts and various built-in appliances, including an extractor hood, a 5-burner gas hob with a double oven, a dishwasher, a fridge-freezer, and ample storage space in both wall and base units.
First floor:
Landing with access to three bedrooms of varying sizes and the bathroom. The bathroom features light tiling, a bathtub, shower cubicle, vanity unit, toilet, and a window for extra ventilation.
Second floor:
Landing with laundry room with washing machine and dryer, and a fourth bedroom with a dormer window.
Garden
Both the front and back gardens are wonderful places to relax. The latter features a shed, a covered patio, and convenient rear access. The front garden also has a patio area where you can enjoy the (evening) sun.
Schools, a supermarket, public transport, and Oostvaarders train station are all within walking distance. The Almere-Buiten shopping center is also a short bike ride away. The Buitenring (Outer Ring) provides easy access to the A6 and A27 highways.
Ground floor layout:
Front garden with parking. Entrance hall with meter cupboard, toilet, staircase, and access to the bright living room with rear extension, under-stairs cupboard, and open-plan kitchen.
The living room features neat wall finishes and beautiful laminate flooring. The modern kitchen is located at the front of the house. The fitted kitchen features light-colored fronts and various built-in appliances, including an extractor hood, a 5-burner gas hob with a double oven, a dishwasher, a fridge-freezer, and ample storage space in both wall and base units.
First floor:
Landing with access to three bedrooms of varying sizes and the bathroom. The bathroom features light tiling, a bathtub, shower cubicle, vanity unit, toilet, and a window for extra ventilation.
Second floor:
Landing with laundry room with washing machine and dryer, and a fourth bedroom with a dormer window.
Garden
Both the front and back gardens are wonderful places to relax. The latter features a shed, a covered patio, and convenient rear access. The front garden also has a patio area where you can enjoy the (evening) sun.
Details
| Rent | € 2.295 per month excluding utilities |
| Deposit | € 4.300 |
| Date of availability | 01-12-2025 |
| Status | Available |
| Interior | Furnished |
| Surface | 114 m2 |
| Object ID | HLV-12827 |
Home
| Bedrooms | 5 |
| Rooms | 5 |
| Bathrooms | 1 |
| Construction year | 2000 |
| Garden | Yes |
| Orientation garden | South West facing |
Extras
| Bath | Yes |
| Separate shower | Yes |
| Seperate toilet | Yes |
| Flooring | Laminate |
