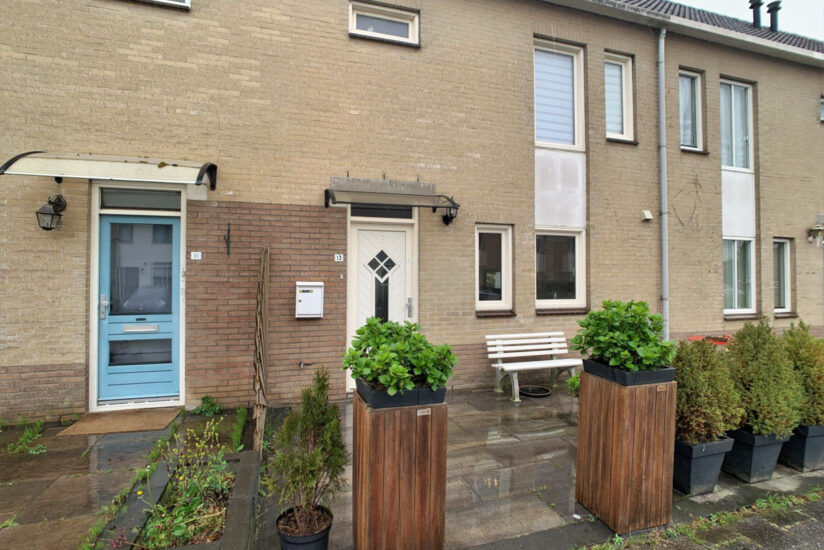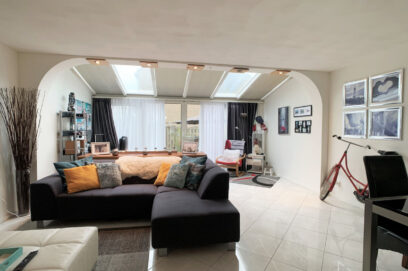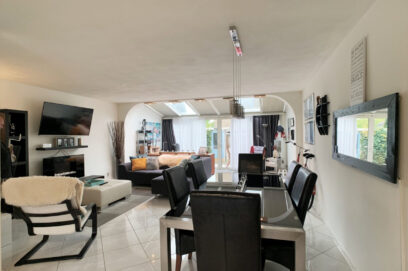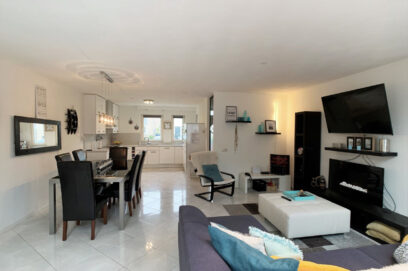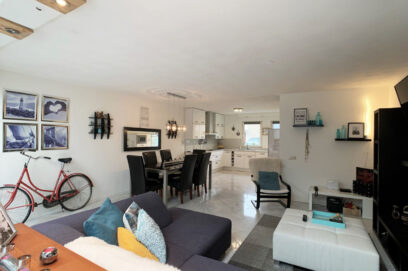Description
This furnished house is located in the sought after Kruidenwijk near Almere city center.. This nice house has a spacious living room, three bedrooms, a spacious kitchen and sunny garden facing Southwest.
Various amenities such as public transport, shops, supermarkets, parks, playground, Sportpark Rie Mastenbroek, petting zoo, a football and a tennis club can be found in the immediate vicinity. Connection roads to the A6 and A27 are easily accessible.
Entrance, hall with wardobe, toilet, stairs to the first floor and access to the living room.
The garden-oriented living room has access to the sunny backyard through a sliding door. Due to the extension at the back, lots of natural light comes in provides for a lovely atmosphere.
In the house, tiled flooring throughout the ground and first floor.
The open plan kitchen is situated at the front of the property. The modern and spacious kitchen is fully equipped, with appliances like an induction hob, fridge-freezer, microwave, oven, dishwasher, sink, spacious work surface and ample storage space.
From the kitchen you have a nice view over the street in front of the house.
First floor, landing, two bedrooms varying in size located at the rear of the house, the sizeable and modern bathroom is equipped with a shower, toilet, wasbasin, bidet and a large bath tub.
The backyard is located on the southwest and has a low maintenance design. In the backyard is a wooden shed, ideal for storing your bicycles and storing the garden equipment.
This information has been compiled by us with the necessary care. On our part, however, no liability is accepted for any incompleteness, inaccuracy or otherwise, or the consequences thereof. The provisions in the lease will be decisive and no rights can be derived from this presentation. The home presentation may show one or more items that will not be part of the rental.
Contact our office about the conditions that may apply to this property, including the income requirement, duration and form of the lease and possible minimum rental period, etc.
The house has energy label B.
Various amenities such as public transport, shops, supermarkets, parks, playground, Sportpark Rie Mastenbroek, petting zoo, a football and a tennis club can be found in the immediate vicinity. Connection roads to the A6 and A27 are easily accessible.
Entrance, hall with wardobe, toilet, stairs to the first floor and access to the living room.
The garden-oriented living room has access to the sunny backyard through a sliding door. Due to the extension at the back, lots of natural light comes in provides for a lovely atmosphere.
In the house, tiled flooring throughout the ground and first floor.
The open plan kitchen is situated at the front of the property. The modern and spacious kitchen is fully equipped, with appliances like an induction hob, fridge-freezer, microwave, oven, dishwasher, sink, spacious work surface and ample storage space.
From the kitchen you have a nice view over the street in front of the house.
First floor, landing, two bedrooms varying in size located at the rear of the house, the sizeable and modern bathroom is equipped with a shower, toilet, wasbasin, bidet and a large bath tub.
The backyard is located on the southwest and has a low maintenance design. In the backyard is a wooden shed, ideal for storing your bicycles and storing the garden equipment.
This information has been compiled by us with the necessary care. On our part, however, no liability is accepted for any incompleteness, inaccuracy or otherwise, or the consequences thereof. The provisions in the lease will be decisive and no rights can be derived from this presentation. The home presentation may show one or more items that will not be part of the rental.
Contact our office about the conditions that may apply to this property, including the income requirement, duration and form of the lease and possible minimum rental period, etc.
The house has energy label B.
Details
| Rent | € 2.250 per month excluding utilities |
| Deposit | € 3.800 |
| Date of availability | Immediately |
| Status | Under option |
| Interior | Furnished |
| Surface | 110 m2 |
| Object ID | HLV-9312 |
Home
| Bedrooms | 3 |
| Rooms | 5 |
| Bathrooms | 1 |
| Energy performance certificate | B |
| Construction year | 1987 |
| Garden | Yes |
| Orientation garden | South West facing |
| Garden size | 40m2 |
Extras
| Bath | Yes |
| Separate shower | Yes |
| Seperate toilet | Yes |
| Flooring | Tiles |
