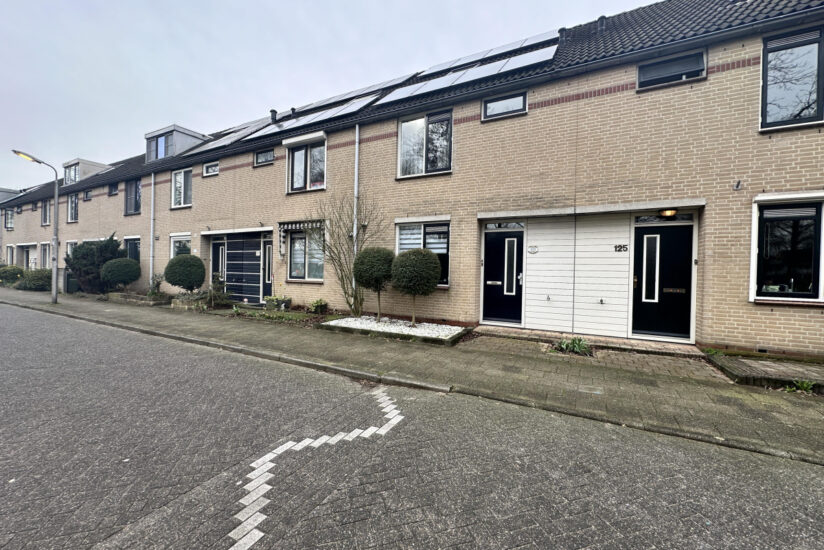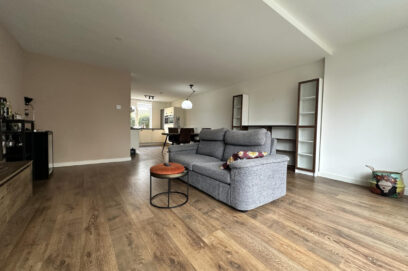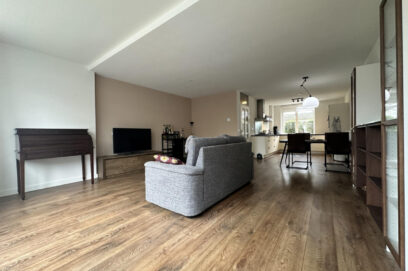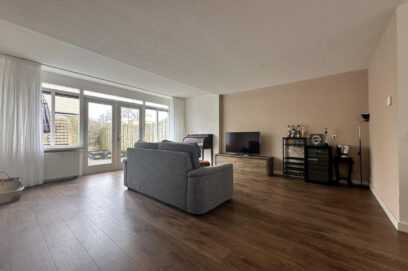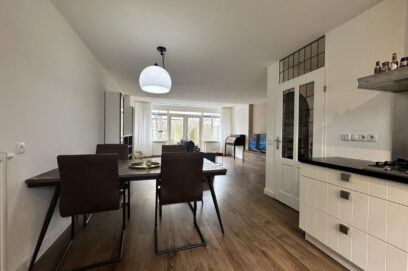Description
Beautiful terraced house located in the child-friendly Zielhorst district. The house is surprisingly spacious inside and has 4 bedrooms and a dressing room. The house has a convenient location and is within walking/cycling distance of the Emiclaer shopping center, Amersfoort Schothorst train station, Schothorst city park, various schools, (sports) clubs and other facilities. The A1/A28 motorway are also easily accessible.
Layout:
Entrance hall with meter cupboard, separate toilet, stairs to the upper floors, and access to the living room. Spacious and bright living room thanks to the large windows and the extension at the rear. The living room can be practically divided into a sitting and dining area near the open-plan kitchen. Open-plan kitchen with a large countertop, ample storage cupboards, and various built-in appliances.
First floor: Landing with access to all rooms. Spacious master bedroom at the rear. Second small room at the rear, currently used as a wardrobe. Third medium-sized bedroom located at the front.
Neat bathroom with separate bath, shower, second toilet, and sink.
Second floor: Landing with storage space and, on the other side, the connections for the washing machine and dryer. Fourth bedroom located at the front. Fifth bedroom located at the rear.
Outside: Spacious back garden where you can enjoy the sun. The garden is accessible from the rear. Separate stone shed, ideal for storing belongings.
Details:
- The property is available from December 1, 2025, for a minimum of 12 months and a maximum of 24 months;
- The rental price excludes monthly utilities and services;
- The property is furnished, with some items remaining in the property requiring no repairs or replacement;
- Pets and smoking are not permitted;
- Owner's approval.
Layout:
Entrance hall with meter cupboard, separate toilet, stairs to the upper floors, and access to the living room. Spacious and bright living room thanks to the large windows and the extension at the rear. The living room can be practically divided into a sitting and dining area near the open-plan kitchen. Open-plan kitchen with a large countertop, ample storage cupboards, and various built-in appliances.
First floor: Landing with access to all rooms. Spacious master bedroom at the rear. Second small room at the rear, currently used as a wardrobe. Third medium-sized bedroom located at the front.
Neat bathroom with separate bath, shower, second toilet, and sink.
Second floor: Landing with storage space and, on the other side, the connections for the washing machine and dryer. Fourth bedroom located at the front. Fifth bedroom located at the rear.
Outside: Spacious back garden where you can enjoy the sun. The garden is accessible from the rear. Separate stone shed, ideal for storing belongings.
Details:
- The property is available from December 1, 2025, for a minimum of 12 months and a maximum of 24 months;
- The rental price excludes monthly utilities and services;
- The property is furnished, with some items remaining in the property requiring no repairs or replacement;
- Pets and smoking are not permitted;
- Owner's approval.
Details
| Rent | € 1.900 per month excluding utilities |
| Deposit | € 3.750 |
| Date of availability | 01-12-2025 |
| Status | Under option |
| Interior | Unfurnished |
Home
| Bedrooms | 4 |
| Rooms | 6 |
| Bathrooms | 1 |
| Energy performance certificate | A |
| Construction year | 1989 |
| Garden | Yes |
Extras
| Bath | Yes |
| Separate shower | Yes |
| Seperate toilet | Yes |
