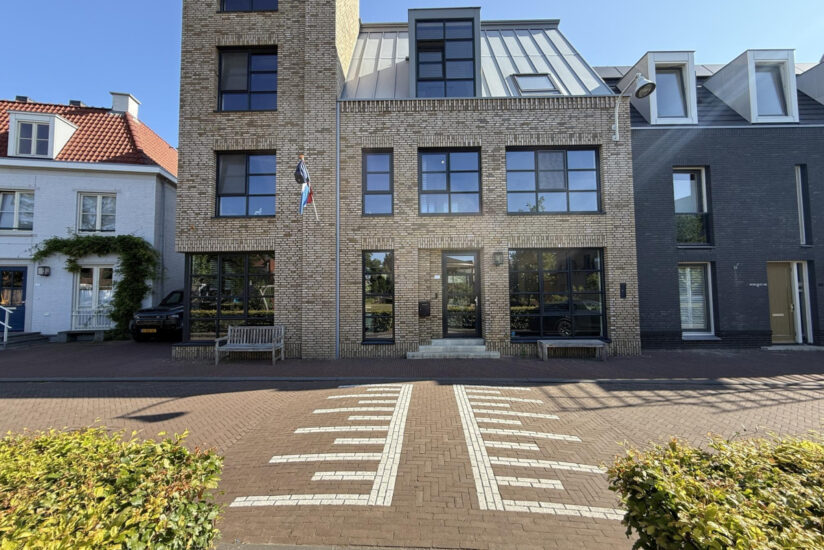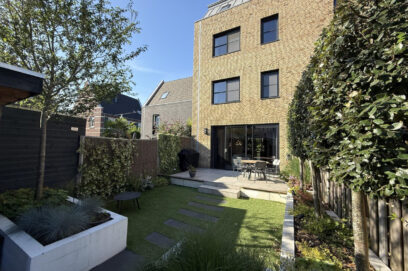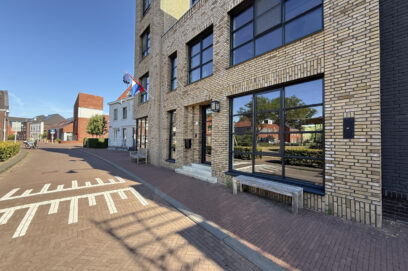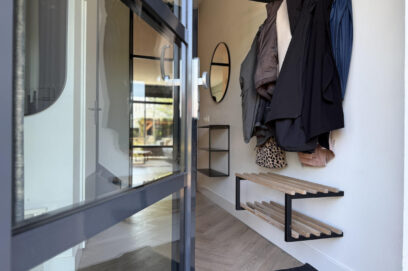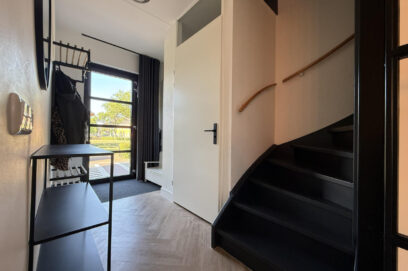Description
Unique and very spacious home located in a child-friendly neighborhood in Amersfoort's Vathorst district. This well-maintained and modern family home is situated in a quiet, green location in the popular Vathorst neighborhood of Baak van Tholen. Step into the unique atmosphere of De Laak, a neighborhood inspired by historic fishing towns like Volendam and Enkhuizen. The house is a characterful and contemporary home with a unique facade, situated on a quiet street with the water within walking distance. The house combines a cozy, village-like atmosphere with modern living comfort. Ideal for those seeking ambiance, space, and a convenient location in the popular Vathorst district, with schools, shops, the train station, and major roads within easy reach.
Beautiful entrance with a large front door featuring ample glass, allowing for abundant natural light. There's space for hanging coats and storing shoes, a meter cupboard, a separate toilet (one of three in the house), stairs to the upper floors, and access to the living room and kitchen.
Spacious living room with open-plan kitchen. The living room is well-furnished, with a spacious sitting area and dining area. A stair cupboard is ideal for storing supplies. A very neat and spacious open-plan kitchen with an island for seating is also included. The kitchen is fully equipped and features various built-in appliances. Large windows at the front and back also allow for abundant natural light.
Sliding doors at the back connect the indoors with the outdoors, providing access to the garden.
First floor: Landing with access to the second toilet, bathroom, two bedrooms, and a guest/closet room. The spacious master bedroom is located at the rear of the house and leads to a walk-in closet with a wall of built-in wardrobes. The second bedroom is located at the front of the house. This room is currently used as a study, but could also be used as a bedroom. The third room is currently used as a guest room and a closet. The closets will remain in the house. The very neat bathroom features a bathtub, separate walk-in shower, double sink with vanity, and another separate closet.
Second floor: Landing with access to two bedrooms, a study, and a second bathroom/laundry room. A large fourth bedroom is located at the rear; the large green closet will remain here. The fifth bedroom is located at the front. The sixth room is used as a study with a desk and fixed closet space. At the rear is a second bathroom/laundry room with a shower, storage cabinets, and connections for a washing machine and dryer.
Third floor: Access to the central heating boiler. A small corner will be available here for the tenant to store items such as Christmas decorations and suitcases. The landlord uses this floor for storage.
Outdoors
A beautiful backyard with plenty of seating in both sun and shade. A playful layout thanks to the different levels in the garden. At the rear of the garden is a covered area with a seating area.
Access to the shed, which opens onto the parking space under the carport at the side of the house. This spacious shed is ideal for storing bicycles, garden cushions, and tools.
Parking
The house has two private parking spaces. One is under the carport, and a charging station is available. From this parking space, you can access the backyard through the shed and, for example, the house. A second parking space is in the parking courtyard behind the house. Free street parking is available in the rest of the neighborhood.
Special features:
- The house is available for a temporary rental period. The exact rental period depends on the landlord's situation and will be discussed between the tenant and the landlord;
- Minimum rental period of 12 months for the tenant;
- The landlord can terminate the lease after 18 or 24 months (exact end date to be agreed upon). Extensions are only possible if the landlord's situation allows and upon agreement;
- The rental price excludes monthly utilities and services; - Energy label A;
- Smoking and pets are not permitted;
- Owner's approval.
Beautiful entrance with a large front door featuring ample glass, allowing for abundant natural light. There's space for hanging coats and storing shoes, a meter cupboard, a separate toilet (one of three in the house), stairs to the upper floors, and access to the living room and kitchen.
Spacious living room with open-plan kitchen. The living room is well-furnished, with a spacious sitting area and dining area. A stair cupboard is ideal for storing supplies. A very neat and spacious open-plan kitchen with an island for seating is also included. The kitchen is fully equipped and features various built-in appliances. Large windows at the front and back also allow for abundant natural light.
Sliding doors at the back connect the indoors with the outdoors, providing access to the garden.
First floor: Landing with access to the second toilet, bathroom, two bedrooms, and a guest/closet room. The spacious master bedroom is located at the rear of the house and leads to a walk-in closet with a wall of built-in wardrobes. The second bedroom is located at the front of the house. This room is currently used as a study, but could also be used as a bedroom. The third room is currently used as a guest room and a closet. The closets will remain in the house. The very neat bathroom features a bathtub, separate walk-in shower, double sink with vanity, and another separate closet.
Second floor: Landing with access to two bedrooms, a study, and a second bathroom/laundry room. A large fourth bedroom is located at the rear; the large green closet will remain here. The fifth bedroom is located at the front. The sixth room is used as a study with a desk and fixed closet space. At the rear is a second bathroom/laundry room with a shower, storage cabinets, and connections for a washing machine and dryer.
Third floor: Access to the central heating boiler. A small corner will be available here for the tenant to store items such as Christmas decorations and suitcases. The landlord uses this floor for storage.
Outdoors
A beautiful backyard with plenty of seating in both sun and shade. A playful layout thanks to the different levels in the garden. At the rear of the garden is a covered area with a seating area.
Access to the shed, which opens onto the parking space under the carport at the side of the house. This spacious shed is ideal for storing bicycles, garden cushions, and tools.
Parking
The house has two private parking spaces. One is under the carport, and a charging station is available. From this parking space, you can access the backyard through the shed and, for example, the house. A second parking space is in the parking courtyard behind the house. Free street parking is available in the rest of the neighborhood.
Special features:
- The house is available for a temporary rental period. The exact rental period depends on the landlord's situation and will be discussed between the tenant and the landlord;
- Minimum rental period of 12 months for the tenant;
- The landlord can terminate the lease after 18 or 24 months (exact end date to be agreed upon). Extensions are only possible if the landlord's situation allows and upon agreement;
- The rental price excludes monthly utilities and services; - Energy label A;
- Smoking and pets are not permitted;
- Owner's approval.
Details
| Rent | € 3.250 per month excluding utilities |
| Deposit | € 6.400 |
| Date of availability | Immediately |
| Status | Available |
| Interior | Unfurnished |
| Surface | 195 m2 |
| Object ID | AMR-12614 |
Home
| Bedrooms | 5 |
| Rooms | 7 |
| Bathrooms | 2 |
| Energy performance certificate | A |
| Construction year | 2019 |
| Garden | Yes |
| Orientation garden | North facing |
| Garden size | 60m2 |
Location
| Parking | Yes |
Extras
| Bath | Yes |
| Separate shower | Yes |
| Seperate toilet | Yes |
