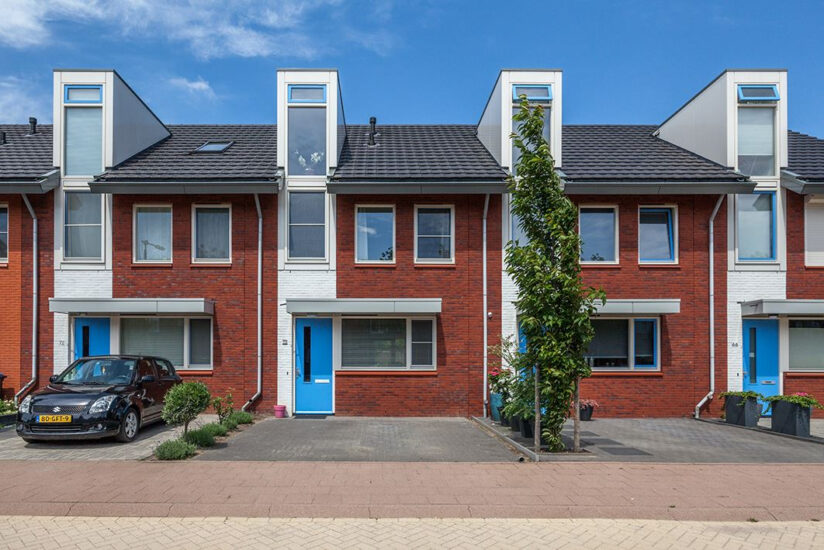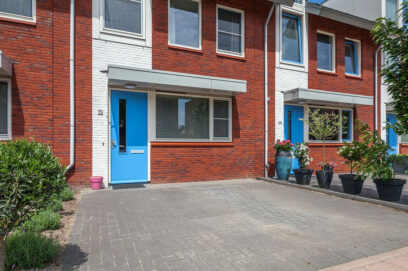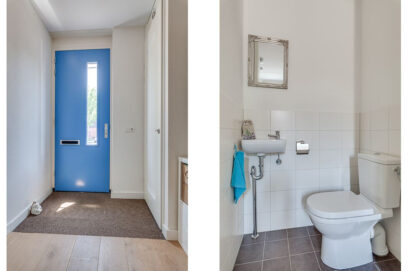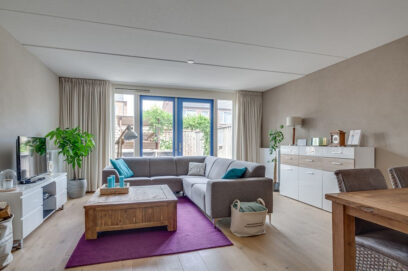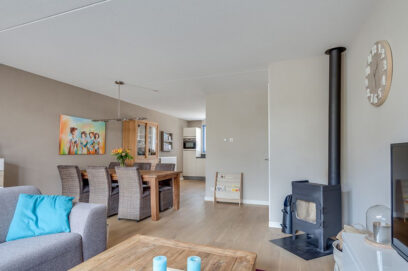Description
Modern and stylishly designed terraced house (2015) with 4 bedrooms and a deep backyard where you can enjoy the sun. This spacious 3-storey house is perfect for a family looking for a home in Arnhem. The property is located in a perfect location in the new Schuytgraaf residential area, and is within walking distance of the international school, Arnhem-Zuid station and the shopping center. The A50 and A325 motorways are also nearby and even the center of Arnhem is easy to reach.
Ground floor: Entrance with hall, meter cupboard, toilet, staircase and access to living room. Spacious and bright living room with stairs cupboard, French doors to the garden and an open kitchen. The kitchen is placed in a corner unit and has various built-in appliances and plenty of storage space.
First floor: Landing with access to three bedrooms and a bathroom. The bedrooms are approx. 16m2, 10m2 and 6m2. Large master bedroom, located at the rear and two smaller bedrooms at the front. All rooms are very light due to the large windows and high ceilings. The bathroom has a second toilet, a sink and a shower.
Second floor: A multifunctional room that can be used as a fourth bedroom. This floor contains a separate washing area with connection for the washing machine and dryer. There are also 2 skylights overlooking the backyard and there is a knee bulkhead storage space.
Garden: The garden is practically and maintenance-free with a terrace. At the back of the garden is a wooden shed (6m2) for storing bicycles. The garden is accessible through the back.
The front garden is paved and offers the possibility to park a car on site.
General information:
- Available from 01-09-2023;
- The rental price is exclusive of gas, water, electricity, TV/internet and municipal taxes;
- The house is delivered unfurnished;
- Award owner.
Ground floor: Entrance with hall, meter cupboard, toilet, staircase and access to living room. Spacious and bright living room with stairs cupboard, French doors to the garden and an open kitchen. The kitchen is placed in a corner unit and has various built-in appliances and plenty of storage space.
First floor: Landing with access to three bedrooms and a bathroom. The bedrooms are approx. 16m2, 10m2 and 6m2. Large master bedroom, located at the rear and two smaller bedrooms at the front. All rooms are very light due to the large windows and high ceilings. The bathroom has a second toilet, a sink and a shower.
Second floor: A multifunctional room that can be used as a fourth bedroom. This floor contains a separate washing area with connection for the washing machine and dryer. There are also 2 skylights overlooking the backyard and there is a knee bulkhead storage space.
Garden: The garden is practically and maintenance-free with a terrace. At the back of the garden is a wooden shed (6m2) for storing bicycles. The garden is accessible through the back.
The front garden is paved and offers the possibility to park a car on site.
General information:
- Available from 01-09-2023;
- The rental price is exclusive of gas, water, electricity, TV/internet and municipal taxes;
- The house is delivered unfurnished;
- Award owner.
Details
| Rent | € 2.590 per month excluding utilities |
| Deposit | € 3.850 |
| Date of availability | 15-09-2025 |
| Status | Rented |
| Interior | Unfurnished |
| Surface | 129 m2 |
| Object ID | AMR-7105 |
Home
| Bedrooms | 4 |
| Rooms | 5 |
| Bathrooms | 1 |
| Energy performance certificate | A |
| Construction year | 2015 |
| Garden | Yes |
| Orientation garden | North West facing |
| Garden size | 41m2 |
Location
| Parking | Yes |
Extras
| Separate shower | Yes |
| Seperate toilet | Yes |
| Flooring | Laminate |
