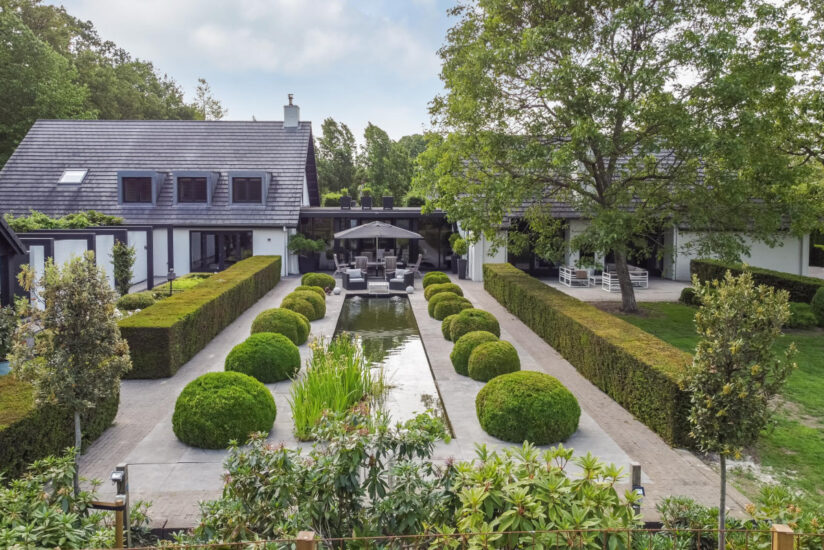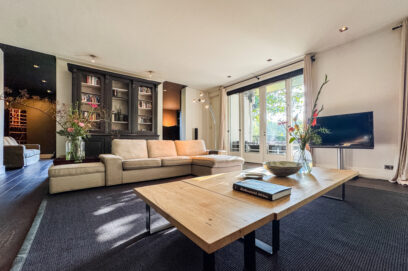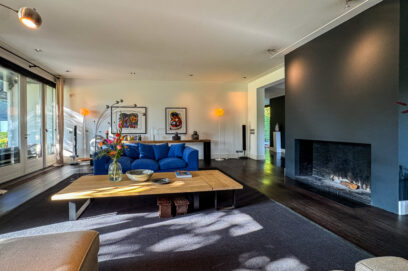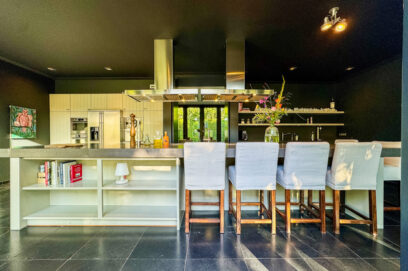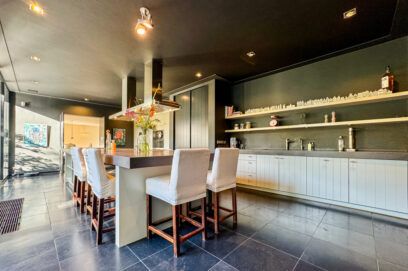Description
At the edge of Ulvenhout stands this spacious villa with a living area of no less than 534 m². The Annevillelaan is known for its green and tranquil setting, surrounded by trees and nature, yet close to the center of Breda and major roads towards both the Randstad and Belgium.
The village of Ulvenhout offers a full range of amenities such as shops, schools, sports clubs and restaurants. In addition, the Mastbos forest and surrounding nature reserves are within walking and cycling distance, allowing you to fully enjoy outdoor living.
The villa
The property has been finished to a high standard. The multifunctional outbuilding/garage provides space for three cars and is connected to a spacious courtyard and patio. The beautifully landscaped rear garden features several terraces and a pond, offering a high degree of privacy.
A unique opportunity to live in one of Ulvenhout’s prime locations, where space, comfort and accessibility come together.
Ground Floor
Through the electrically operated entrance gates, you reach the courtyard/patio with pergola and access to the multifunctional outbuilding/garage.
Entrance
The covered entrance leads to a spacious reception hall with a natural stone floor, a fitted wall unit for technical installations and wardrobe, a staircase with vide, and a hallway with natural stone washbasin and toilet.
From the reception hall there is access to two study/home offices at the front of the house, both with oak flooring. One of the rooms also has access to the cellar. The two rooms are interconnected. The entire ground floor is equipped with underfloor heating.
Garden Hall/Conservatory
The generous garden hall/conservatory features a natural stone floor and French doors opening to the east-facing terrace. Large windows and open views connect this space to the garden, the kitchen, and the living room.
Utility Room
The practical utility room has a separate service entrance and is equipped with a natural stone floor, built-in cupboards, sink and kitchen units with connections for laundry appliances.
Dining Room
The garden-facing dining room has oak flooring, French doors to the garden, convectors and a stylish fitted wall unit.
Living
The spacious living room is garden-oriented and features a dark hardwood floor (Sucupira), a fireplace with extraction system, several convectors, and double French doors opening onto the partly covered terrace with outdoor fireplace. The living room is in semi-open connection with the garden hall/conservatory.
Billiard Room/Library
This room also features a Sucupira hardwood floor, convectors, French doors to the garden and several fitted cabinets.
Attic Floor
A staircase with skirting lighting leads to the neatly finished attic floor with a bedroom. This room has two Velux roof windows, a fixed washbasin and a toilet. Preparations for a bathroom (connections for water supply and drainage) are already in place. Several bedrooms can be created on this floor.
Kitchen
The spacious kitchen is fitted with a natural stone floor, French doors to the garden, and a luxury design with a cooking island and high-quality built-in appliances.
First Floor
Spacious landing with parquet flooring, built-in cupboard, vide and access to the second floor.
Bedroom 1: parquet flooring, fitted wardrobe, gable window and Velux roof window.
Bedroom 2: parquet flooring and fitted wardrobe.
Bedroom 3 (master bedroom): parquet flooring, two dormer windows and access to the dressing room with parquet flooring, dormer window and fitted wardrobes with drawer units.
A fixed staircase provides access to the large storage attic, fitted with several built-in cupboards and the central heating combi boiler.
Bathrooms
Main bathroom
The main bathroom is very luxuriously finished and features a natural stone bathtub, spacious walk-in shower, wall-mounted toilet and double washbasin in natural stone.
Guest bathroom
The guest bathroom is equipped with a wall-mounted toilet, fixed washbasin in a natural stone cabinet, designer radiator and walk-in shower.
Garage
The fully insulated garage accommodates three cars and is equipped with three double wooden garage doors and its own heater. Behind the garage is a detached canopy for storing firewood and an attached wooden greenhouse.
The garage has its own entrance hall with toilet, sink, meter cupboard, cupboard with central heating combi boiler and a separate door giving access to a storage room. A staircase also leads to two spacious storage attics.
Garden
Adjacent to the garage is a veranda with beautiful views over the private grounds. The landscaped garden, designed by an architect, offers full privacy and features mature trees, a large lawn, a beautiful pond, several sun terraces, outdoor lighting and colourful borders. A sprinkler system is also installed.
The village of Ulvenhout offers a full range of amenities such as shops, schools, sports clubs and restaurants. In addition, the Mastbos forest and surrounding nature reserves are within walking and cycling distance, allowing you to fully enjoy outdoor living.
The villa
The property has been finished to a high standard. The multifunctional outbuilding/garage provides space for three cars and is connected to a spacious courtyard and patio. The beautifully landscaped rear garden features several terraces and a pond, offering a high degree of privacy.
A unique opportunity to live in one of Ulvenhout’s prime locations, where space, comfort and accessibility come together.
Ground Floor
Through the electrically operated entrance gates, you reach the courtyard/patio with pergola and access to the multifunctional outbuilding/garage.
Entrance
The covered entrance leads to a spacious reception hall with a natural stone floor, a fitted wall unit for technical installations and wardrobe, a staircase with vide, and a hallway with natural stone washbasin and toilet.
From the reception hall there is access to two study/home offices at the front of the house, both with oak flooring. One of the rooms also has access to the cellar. The two rooms are interconnected. The entire ground floor is equipped with underfloor heating.
Garden Hall/Conservatory
The generous garden hall/conservatory features a natural stone floor and French doors opening to the east-facing terrace. Large windows and open views connect this space to the garden, the kitchen, and the living room.
Utility Room
The practical utility room has a separate service entrance and is equipped with a natural stone floor, built-in cupboards, sink and kitchen units with connections for laundry appliances.
Dining Room
The garden-facing dining room has oak flooring, French doors to the garden, convectors and a stylish fitted wall unit.
Living
The spacious living room is garden-oriented and features a dark hardwood floor (Sucupira), a fireplace with extraction system, several convectors, and double French doors opening onto the partly covered terrace with outdoor fireplace. The living room is in semi-open connection with the garden hall/conservatory.
Billiard Room/Library
This room also features a Sucupira hardwood floor, convectors, French doors to the garden and several fitted cabinets.
Attic Floor
A staircase with skirting lighting leads to the neatly finished attic floor with a bedroom. This room has two Velux roof windows, a fixed washbasin and a toilet. Preparations for a bathroom (connections for water supply and drainage) are already in place. Several bedrooms can be created on this floor.
Kitchen
The spacious kitchen is fitted with a natural stone floor, French doors to the garden, and a luxury design with a cooking island and high-quality built-in appliances.
First Floor
Spacious landing with parquet flooring, built-in cupboard, vide and access to the second floor.
Bedroom 1: parquet flooring, fitted wardrobe, gable window and Velux roof window.
Bedroom 2: parquet flooring and fitted wardrobe.
Bedroom 3 (master bedroom): parquet flooring, two dormer windows and access to the dressing room with parquet flooring, dormer window and fitted wardrobes with drawer units.
A fixed staircase provides access to the large storage attic, fitted with several built-in cupboards and the central heating combi boiler.
Bathrooms
Main bathroom
The main bathroom is very luxuriously finished and features a natural stone bathtub, spacious walk-in shower, wall-mounted toilet and double washbasin in natural stone.
Guest bathroom
The guest bathroom is equipped with a wall-mounted toilet, fixed washbasin in a natural stone cabinet, designer radiator and walk-in shower.
Garage
The fully insulated garage accommodates three cars and is equipped with three double wooden garage doors and its own heater. Behind the garage is a detached canopy for storing firewood and an attached wooden greenhouse.
The garage has its own entrance hall with toilet, sink, meter cupboard, cupboard with central heating combi boiler and a separate door giving access to a storage room. A staircase also leads to two spacious storage attics.
Garden
Adjacent to the garage is a veranda with beautiful views over the private grounds. The landscaped garden, designed by an architect, offers full privacy and features mature trees, a large lawn, a beautiful pond, several sun terraces, outdoor lighting and colourful borders. A sprinkler system is also installed.
Details
| Rent | € 6.750 per month including service charges |
| Deposit | € 12.000 |
| Date of availability | 01-11-2025 |
| Status | Available |
| Interior | Furnished |
| Surface | 534 m2 |
| Object ID | BRA-10893 |
Home
| Bedrooms | 4 |
| Rooms | 11 |
| Bathrooms | 2 |
| Energy performance certificate | B |
| Construction year | 2004 |
| Garden | Yes |
| Orientation garden | South West facing |
Location
| Parking | Yes |
Extras
| Bath | Yes |
| Separate shower | Yes |
| Flooring | Tiles |
