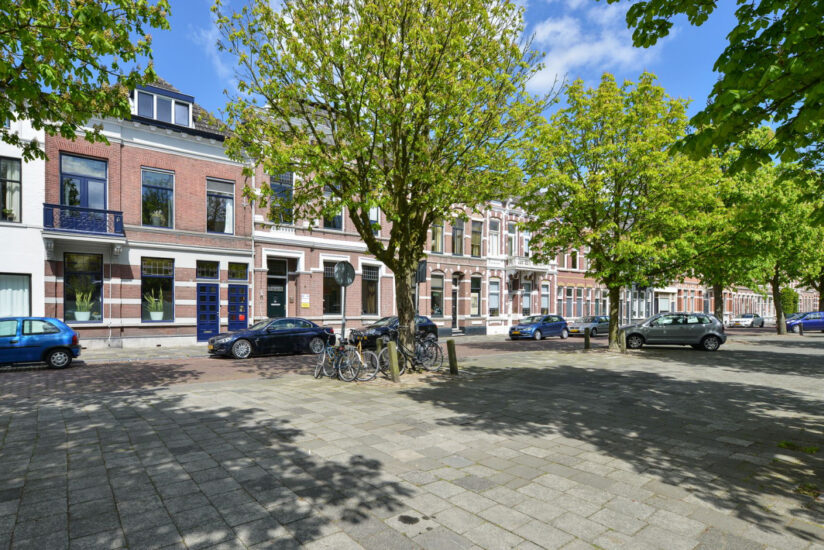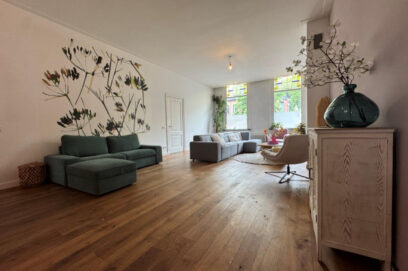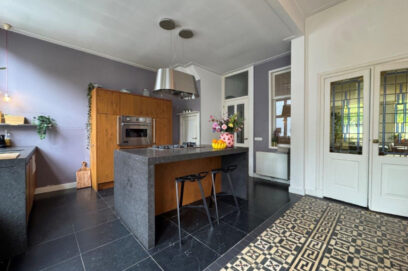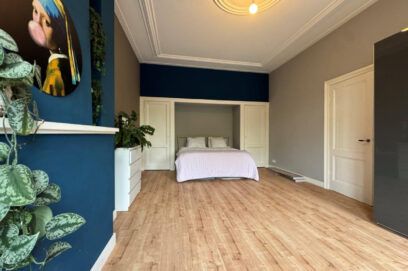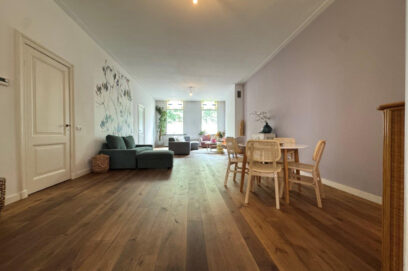Description
Available until May 31 2026.
This beautiful townhouse with a spacious, peaceful backyard is nestled within the charming canals of Breda. Just a short walk away, you’ll find the lovely Valkenberg Park and the vibrant city center. The inviting living area — comprising the living room and kitchen — spans an impressive 90m². The home offers 5 bedrooms, 2 bathrooms, and a large detached storage space in the backyard.
LOCATION AND SURROUNDINGS
Situated on the wide Nieuwe Boschstraat, this property enjoys a prime location just steps from Breda’s city center, the central train station, and Valkenberg Park. Both primary and secondary schools are within easy (walking) reach. Parking on the street is widely available (with a permit or paid). The historic city center — with its cozy cafés, the Grote Markt, Chassé Theater, and Pathé cinema — is easily accessible.
EXTRA TOUCH: FURRY HOUSEMATES
Three sweet cats have made this their home and have successfully moved several times already. That’s why we’re looking for a tenant with a warm heart for animals — someone who won’t mind them roaming around the house and occasionally nudging your leg while you’re cooking. There's plenty of space for everyone!
GROUND FLOOR
Spacious entrance hall with staircase to the first floor, cloakroom, and a modern guest toilet with washbasin. The generous and atmospheric living room features a cozy fireplace. At the rear, a large open-plan kitchen offers direct access to the garden and is equipped with a luxurious, modern kitchen layout including built-in appliances and a stylish cooking island. The kitchen also provides access to a spacious cellar.
The beautifully landscaped garden stretches 25 meters deep and offers plenty of privacy and tranquility. At the back of the garden, you'll find a large, solidly built stone garden house.
FIRST FLOOR
Spacious landing with staircase to the second floor, separate toilet, and access to all rooms.
Bedroom I (front): A generous master bedroom with decorative fireplace and built-in wardrobes
Bedroom II (front): Well-sized and bright
Bedroom III (rear): With access to the rooftop terrace
Bathroom I: Spacious and stylish, featuring a walk-in shower, vanity unit, and bathtub
Large utility/laundry room with central heating system setup
SECOND FLOOR
Landing with separate toilet and access to two additional bedrooms:
Bedroom IV (front): Featuring a dormer window
Bedroom V (rear): Includes an en-suite Bathroom II, equipped with walk-in shower and vanity unit
This beautiful townhouse with a spacious, peaceful backyard is nestled within the charming canals of Breda. Just a short walk away, you’ll find the lovely Valkenberg Park and the vibrant city center. The inviting living area — comprising the living room and kitchen — spans an impressive 90m². The home offers 5 bedrooms, 2 bathrooms, and a large detached storage space in the backyard.
LOCATION AND SURROUNDINGS
Situated on the wide Nieuwe Boschstraat, this property enjoys a prime location just steps from Breda’s city center, the central train station, and Valkenberg Park. Both primary and secondary schools are within easy (walking) reach. Parking on the street is widely available (with a permit or paid). The historic city center — with its cozy cafés, the Grote Markt, Chassé Theater, and Pathé cinema — is easily accessible.
EXTRA TOUCH: FURRY HOUSEMATES
Three sweet cats have made this their home and have successfully moved several times already. That’s why we’re looking for a tenant with a warm heart for animals — someone who won’t mind them roaming around the house and occasionally nudging your leg while you’re cooking. There's plenty of space for everyone!
GROUND FLOOR
Spacious entrance hall with staircase to the first floor, cloakroom, and a modern guest toilet with washbasin. The generous and atmospheric living room features a cozy fireplace. At the rear, a large open-plan kitchen offers direct access to the garden and is equipped with a luxurious, modern kitchen layout including built-in appliances and a stylish cooking island. The kitchen also provides access to a spacious cellar.
The beautifully landscaped garden stretches 25 meters deep and offers plenty of privacy and tranquility. At the back of the garden, you'll find a large, solidly built stone garden house.
FIRST FLOOR
Spacious landing with staircase to the second floor, separate toilet, and access to all rooms.
Bedroom I (front): A generous master bedroom with decorative fireplace and built-in wardrobes
Bedroom II (front): Well-sized and bright
Bedroom III (rear): With access to the rooftop terrace
Bathroom I: Spacious and stylish, featuring a walk-in shower, vanity unit, and bathtub
Large utility/laundry room with central heating system setup
SECOND FLOOR
Landing with separate toilet and access to two additional bedrooms:
Bedroom IV (front): Featuring a dormer window
Bedroom V (rear): Includes an en-suite Bathroom II, equipped with walk-in shower and vanity unit
Details
| Rent | € 2.500 per month excluding utilities |
| Deposit | € 3.500 |
| Date of availability | 15-12-2025 |
| Status | Available |
| Interior | Furnished |
| Surface | 275 m2 |
| Object ID | BRA-10875 |
Home
| Bedrooms | 5 |
| Rooms | 7 |
| Bathrooms | 2 |
| Energy performance certificate | D |
| Construction year | 1895 |
| Garden | Yes |
| Orientation garden | North West facing |
| Garden size | 180m2 |
Extras
| Bath | Yes |
| Separate shower | Yes |
| Seperate toilet | Yes |
| Flooring | Hardwood |
