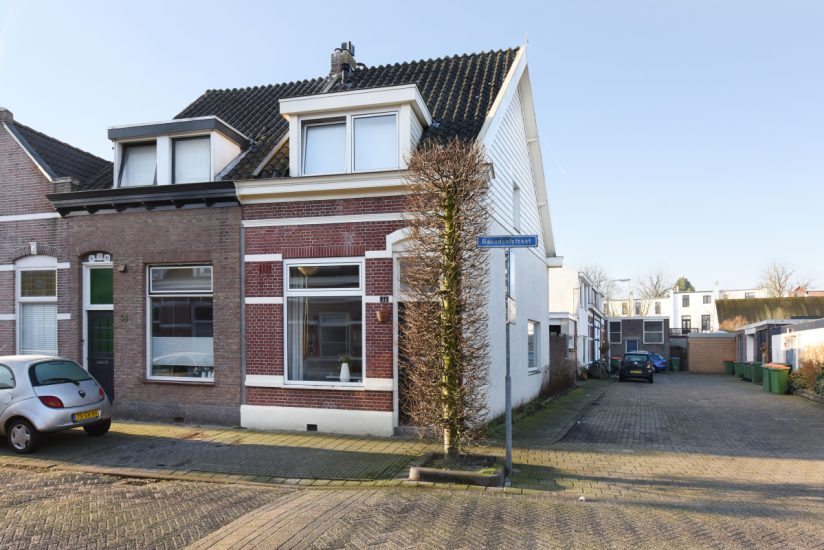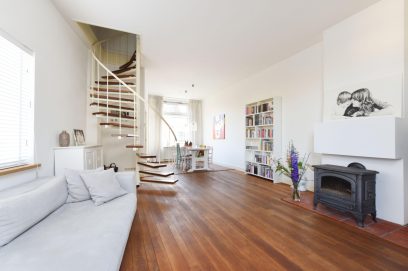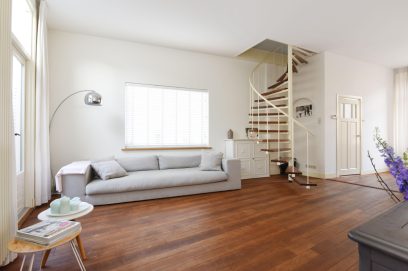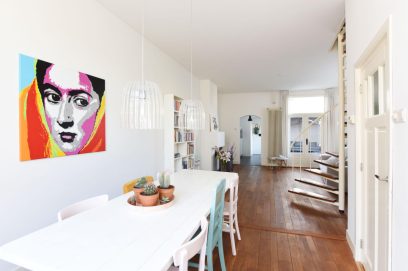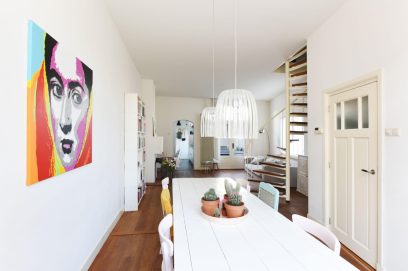Description
Located in a popular location in the very popular neighborhood 'Zandberg' (Breda-Zuid), this attractive house has a spacious living room, modern kitchen, a separate laundry room, bathroom, 2 bedrooms on the first floor, a spacious attic and a private lovely city garden with a back entrance.
The house is located in a quiet and very popular residential location in the beautiful Zandberg district. Within walking distance we find the Ginnekenweg with its many shops, restaurants and a supermarket for daily shopping, the Wilhelminapark and the cozy Ginnekenmarktje. The beautiful nature reserves on the south side of Breda, such as the Mastbos, Ulvenhoutse Bos and the Markdal, are also a short distance from this location. You can reach the Burgundian city center of Breda within a few minutes by bike and the connection to the various roads and the southern ring road is also excellent.
Ground floor
Hall with wardrobe and access to living room with wooden floor, stove, patio doors to the garden and stairs to the first floor. Kitchen with gas hob, oven, steamoven, dishwasher and extractor hood. Utility room with washing machine connection and sink.
First floor
Landing with fixed cupboard space. Master bedroom with dormer window. Bathroom with bath, sink, shower and toilet. Bedroom II with dormer window. Stairs to second floor.
Second floor
Royal attic
City garden with back entrance.
The house is located in a quiet and very popular residential location in the beautiful Zandberg district. Within walking distance we find the Ginnekenweg with its many shops, restaurants and a supermarket for daily shopping, the Wilhelminapark and the cozy Ginnekenmarktje. The beautiful nature reserves on the south side of Breda, such as the Mastbos, Ulvenhoutse Bos and the Markdal, are also a short distance from this location. You can reach the Burgundian city center of Breda within a few minutes by bike and the connection to the various roads and the southern ring road is also excellent.
Ground floor
Hall with wardrobe and access to living room with wooden floor, stove, patio doors to the garden and stairs to the first floor. Kitchen with gas hob, oven, steamoven, dishwasher and extractor hood. Utility room with washing machine connection and sink.
First floor
Landing with fixed cupboard space. Master bedroom with dormer window. Bathroom with bath, sink, shower and toilet. Bedroom II with dormer window. Stairs to second floor.
Second floor
Royal attic
City garden with back entrance.
Details
| Rent | € 2.250 per month excluding utilities |
| Deposit | € 3.000 |
| Date of availability | Immediately |
| Status | Available |
| Interior | Unfurnished |
| Surface | 110 m2 |
Home
| Bedrooms | 3 |
| Rooms | 4 |
| Bathrooms | 1 |
| Energy performance certificate | D |
| Construction year | 1904 |
| Garden | Yes |
| Orientation garden | South West facing |
Extras
| Bath | Yes |
| Separate shower | Yes |
| Flooring | Hardwood |
