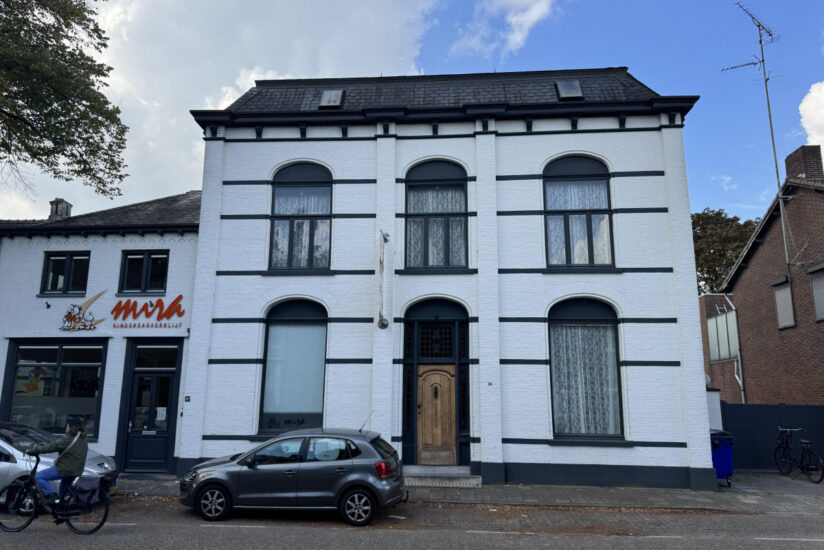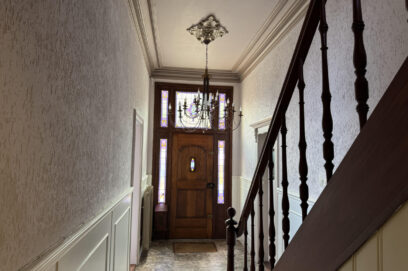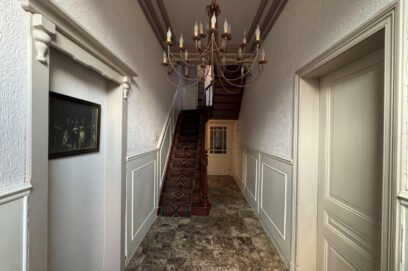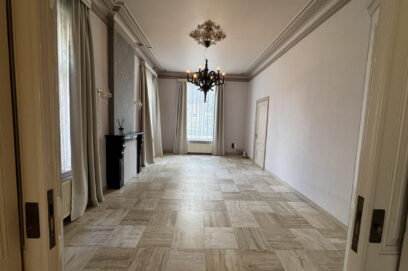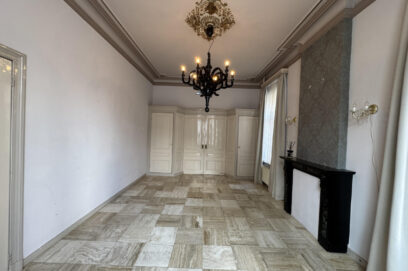Description
This stunning mansion, built in 1924, truly exudes history with its high ceilings, original floors, and staircases. It's also conveniently located near the center of Budel, making it very central, and Eindhoven is easily accessible by car.
Upon entering the authentic, spacious hall, we find the staircase to the first floor. On the right is the "front room," which can be closed off with sliding doors from the "back room."
Both the front and back rooms feature high ceilings and large windows, allowing for abundant natural light.
The back room houses the open-plan kitchen, which is also directly accessible from the hall.
The kitchen has a corner layout and is equipped with all desirable (built-in) appliances, including a refrigerator with a separate large freezer, a combination oven/microwave, a dishwasher, an electric cooktop with extractor hood, and, of course, a dishwasher.
Behind the back room is the spacious guest toilet with a small sink, in keeping with the style of the house. Adjacent is the laundry room and utility room with the central heating system.
The beautiful, authentic staircase leads to the half-floor, where we find the spacious bathroom and the first of five bedrooms. The bathroom and bedroom are located at the rear of the house.
The bathroom has a bathtub and a separate shower, as well as a second toilet and a sink with a designer radiator.
A half-floor up, on the first floor, are a total of four bedrooms, two at the front of the house and two at the rear. All bedrooms are incredibly spacious and feature tall windows, and some also have a sink.
Finally, we reach the attic, where we find another separate room and a large space. Both rooms in the attic are used for storage, and the attic also has a high ceiling, making it fully accessible.
In short, if you love authentic buildings, you're guaranteed to fall in love with this property!
Curious and would like to schedule a viewing? Please contact our office.
Upon entering the authentic, spacious hall, we find the staircase to the first floor. On the right is the "front room," which can be closed off with sliding doors from the "back room."
Both the front and back rooms feature high ceilings and large windows, allowing for abundant natural light.
The back room houses the open-plan kitchen, which is also directly accessible from the hall.
The kitchen has a corner layout and is equipped with all desirable (built-in) appliances, including a refrigerator with a separate large freezer, a combination oven/microwave, a dishwasher, an electric cooktop with extractor hood, and, of course, a dishwasher.
Behind the back room is the spacious guest toilet with a small sink, in keeping with the style of the house. Adjacent is the laundry room and utility room with the central heating system.
The beautiful, authentic staircase leads to the half-floor, where we find the spacious bathroom and the first of five bedrooms. The bathroom and bedroom are located at the rear of the house.
The bathroom has a bathtub and a separate shower, as well as a second toilet and a sink with a designer radiator.
A half-floor up, on the first floor, are a total of four bedrooms, two at the front of the house and two at the rear. All bedrooms are incredibly spacious and feature tall windows, and some also have a sink.
Finally, we reach the attic, where we find another separate room and a large space. Both rooms in the attic are used for storage, and the attic also has a high ceiling, making it fully accessible.
In short, if you love authentic buildings, you're guaranteed to fall in love with this property!
Curious and would like to schedule a viewing? Please contact our office.
Details
| Rent | € 1.795 per month including service charges |
| Deposit | € 1.795 |
| Date of availability | Immediately |
| Status | Available |
| Interior | Unfurnished |
| Surface | 361 m2 |
| Object ID | EDH-11213 |
Home
| Bedrooms | 5 |
| Rooms | 7 |
| Bathrooms | 1 |
| Construction year | 1924 |
Extras
| Bath | Yes |
| Separate shower | Yes |
| Seperate toilet | Yes |
| Flooring | Tiles |
