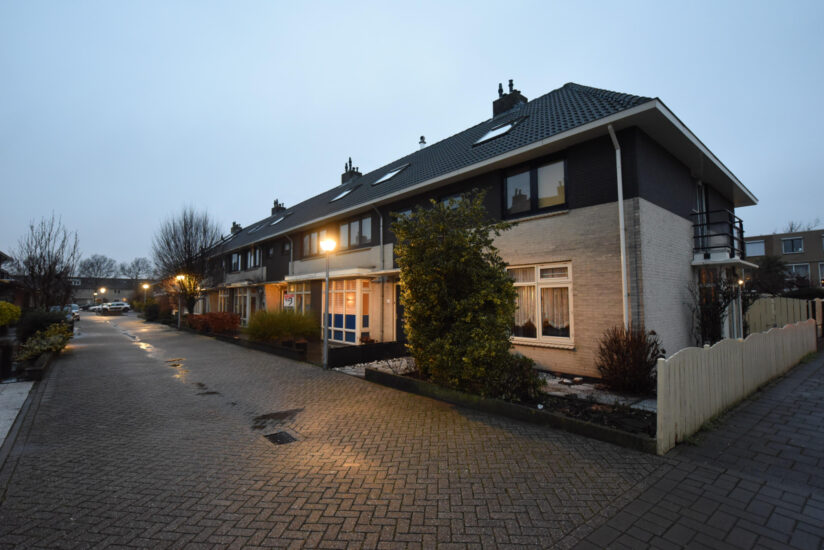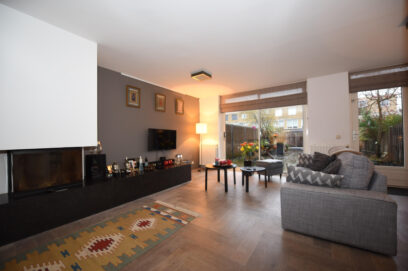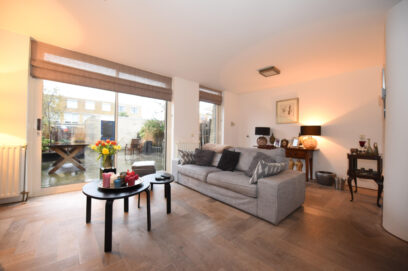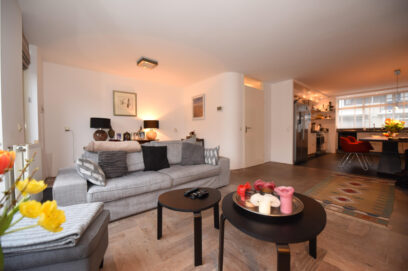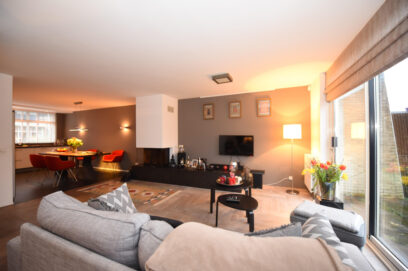Description
Space and luxury in a child-friendly neighborhood?
This is possible in this beautifully unfurnished house with 5 rooms. Located on a central location in the 's-Gravenland district, within walking distance of shopping center Puccinipassage and metro station Capelsebrug.
Ground floor:
Entrance, cloakroom/hall with a separate toilet.
The living room is located at the rear of the house and features a cozy wood-burning fireplace and sliding doors leading to the spacious garden (which is low-maintenance!). The garden is also accessible from the rear and includes a convenient storage shed.
At the front of the living room is the open-plan kitchen, fully equipped with a spacious refrigerator with freezer (including an ice dispenser and cold water tap), a 4-burner Boretti gas cooktop with a grill burner, a large oven, extractor hood, combination microwave, wine cooler, Quooker, and dishwasher.
First floor:
This floor has two bedrooms. The master bedroom (approx. 4.45m x 3.60m) is at the front, and at the rear is a room measuring 4.45m x 3.20m. An additional room has also been converted into a magnificent walk-in closet.
The bathroom features a double sink, a second toilet, a spacious shower, and a bathtub.
Second floor:
Landing with storage space and a door to the laundry room with a washing machine and a door to the attic room (approx. 7.0m x 3.40m), which is currently used as a third bedroom with a separate office.
Conditions:
- Available from November 1, 2025
- Minimum rental period of 12 months
- The deposit is 1.5 months' rent
- The rental price excludes gas, water, electricity, TV/internet, etc.
This is possible in this beautifully unfurnished house with 5 rooms. Located on a central location in the 's-Gravenland district, within walking distance of shopping center Puccinipassage and metro station Capelsebrug.
Ground floor:
Entrance, cloakroom/hall with a separate toilet.
The living room is located at the rear of the house and features a cozy wood-burning fireplace and sliding doors leading to the spacious garden (which is low-maintenance!). The garden is also accessible from the rear and includes a convenient storage shed.
At the front of the living room is the open-plan kitchen, fully equipped with a spacious refrigerator with freezer (including an ice dispenser and cold water tap), a 4-burner Boretti gas cooktop with a grill burner, a large oven, extractor hood, combination microwave, wine cooler, Quooker, and dishwasher.
First floor:
This floor has two bedrooms. The master bedroom (approx. 4.45m x 3.60m) is at the front, and at the rear is a room measuring 4.45m x 3.20m. An additional room has also been converted into a magnificent walk-in closet.
The bathroom features a double sink, a second toilet, a spacious shower, and a bathtub.
Second floor:
Landing with storage space and a door to the laundry room with a washing machine and a door to the attic room (approx. 7.0m x 3.40m), which is currently used as a third bedroom with a separate office.
Conditions:
- Available from November 1, 2025
- Minimum rental period of 12 months
- The deposit is 1.5 months' rent
- The rental price excludes gas, water, electricity, TV/internet, etc.
Details
| Rent | € 2.500 per month excluding utilities |
| Deposit | € 3.675 |
| Date of availability | Immediately |
| Status | Rented |
| Interior | Unfurnished |
| Surface | 132 m2 |
| Object ID | RTM-7738 |
Home
| Bedrooms | 4 |
| Rooms | 5 |
| Bathrooms | 1 |
| Construction year | 1993 |
| Garden | Yes |
| Orientation garden | North facing |
Location
| Proximity public transport | Excellent |
Extras
| Bath | Yes |
| Separate shower | Yes |
| Seperate toilet | Yes |
