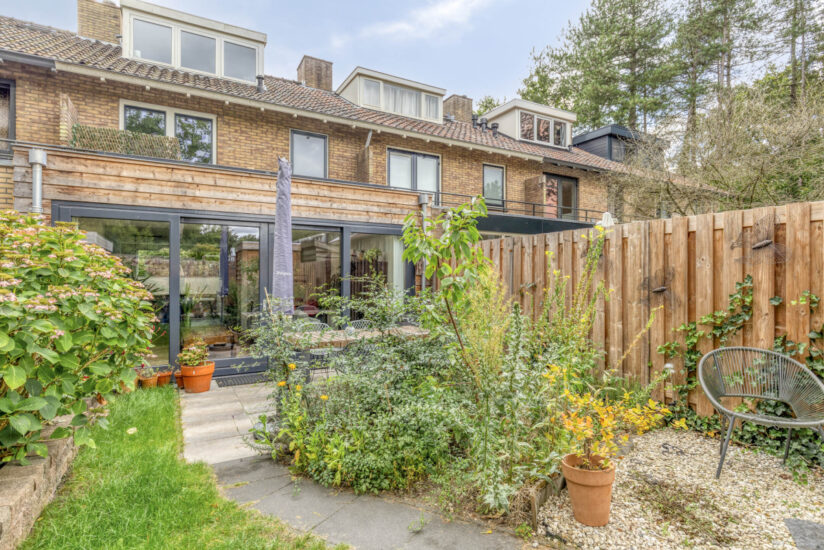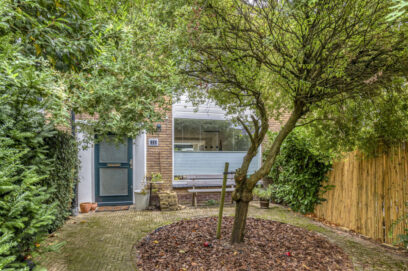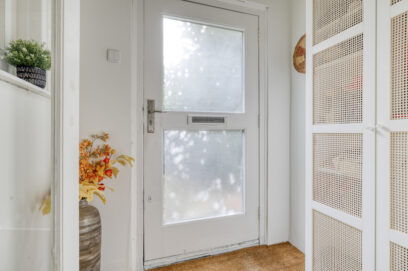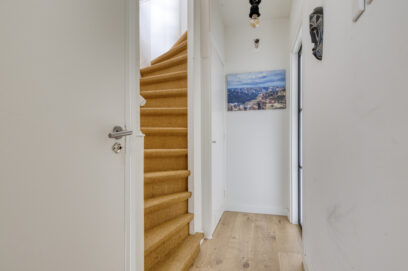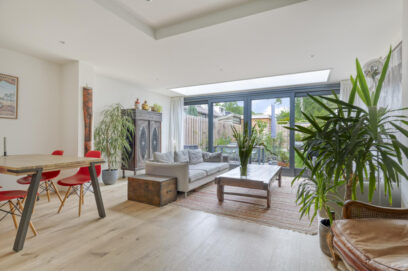Description
Charming and Spacious Terraced House in the Heart of Den Dolder
In the lively and centrally located village of Den Dolder, you will find this stylish and beautifully maintained terraced house. The home offers three bedrooms, a lovely rear extension, and a beautifully landscaped garden with plenty of privacy. Thanks to the smart layout and modern finishes, this is a home you can move into straight away.
The sunny back garden (northeast-facing) is the perfect place to enjoy peace and privacy, and also features a practical storage shed and a back entrance.
Upon entering, you are welcomed by the hall with toilet and staircase. The spacious living room is surprisingly bright, partly thanks to the rear extension with skylight. Large sliding doors connect the living room to the well-maintained back garden. At the front of the house, you’ll find the modern open kitchen, equipped with various built-in appliances, including a Quooker boiling water tap. The open layout creates a seamless connection to the living room—perfect for cooking while staying connected with family or guests.
First floor
The landing provides access to two spacious and bright bedrooms. The modern bathroom is tastefully finished and features a walk-in shower, washbasin unit, and a second floating toilet.
Second floor
A fixed staircase leads to the spacious attic floor. Here you will find a landing with laundry connections and a third, generously sized bedroom. Thanks to the dormer windows at both the front and rear, this floor is filled with light and offers plenty of space.
Location
The location of this property is truly ideal. Just a five-minute walk away is the center of Den Dolder, offering a wide range of shops, supermarket, cozy cafés and restaurants, and the train station with direct connections to Utrecht and Amersfoort. Within 15 minutes you can be in the city, yet nature is also just around the corner: the Okkersbos and Panbos nature reserves are within walking distance. For children, there is the charming “Torteltuin” playground in the neighborhood, and both the primary school and sports club DOSC are safely reachable on foot. Several other schools, sports facilities, and vast woodland areas are also close by.
Highlights of this home
Beautifully maintained, move-in ready terraced house
Spacious and bright living room with extension and sliding doors
Modern open kitchen with Quooker boiling water tap
Three spacious bedrooms, modern bathroom
Landscaped garden with storage shed and back entrance
Central location near shops, station, schools, and nature
In the lively and centrally located village of Den Dolder, you will find this stylish and beautifully maintained terraced house. The home offers three bedrooms, a lovely rear extension, and a beautifully landscaped garden with plenty of privacy. Thanks to the smart layout and modern finishes, this is a home you can move into straight away.
The sunny back garden (northeast-facing) is the perfect place to enjoy peace and privacy, and also features a practical storage shed and a back entrance.
Upon entering, you are welcomed by the hall with toilet and staircase. The spacious living room is surprisingly bright, partly thanks to the rear extension with skylight. Large sliding doors connect the living room to the well-maintained back garden. At the front of the house, you’ll find the modern open kitchen, equipped with various built-in appliances, including a Quooker boiling water tap. The open layout creates a seamless connection to the living room—perfect for cooking while staying connected with family or guests.
First floor
The landing provides access to two spacious and bright bedrooms. The modern bathroom is tastefully finished and features a walk-in shower, washbasin unit, and a second floating toilet.
Second floor
A fixed staircase leads to the spacious attic floor. Here you will find a landing with laundry connections and a third, generously sized bedroom. Thanks to the dormer windows at both the front and rear, this floor is filled with light and offers plenty of space.
Location
The location of this property is truly ideal. Just a five-minute walk away is the center of Den Dolder, offering a wide range of shops, supermarket, cozy cafés and restaurants, and the train station with direct connections to Utrecht and Amersfoort. Within 15 minutes you can be in the city, yet nature is also just around the corner: the Okkersbos and Panbos nature reserves are within walking distance. For children, there is the charming “Torteltuin” playground in the neighborhood, and both the primary school and sports club DOSC are safely reachable on foot. Several other schools, sports facilities, and vast woodland areas are also close by.
Highlights of this home
Beautifully maintained, move-in ready terraced house
Spacious and bright living room with extension and sliding doors
Modern open kitchen with Quooker boiling water tap
Three spacious bedrooms, modern bathroom
Landscaped garden with storage shed and back entrance
Central location near shops, station, schools, and nature
Details
| Rent | € 2.150 per month excluding utilities |
| Deposit | € 4.200 |
| Date of availability | Immediately |
| Status | Rented |
| Interior | Unfurnished |
| Surface | 110 m2 |
| Object ID | HLV-12821 |
Home
| Bedrooms | 3 |
| Rooms | 4 |
| Bathrooms | 1 |
| Construction year | 1960 |
| Garden | Yes |
| Orientation garden | North East facing |
Extras
| Separate shower | Yes |
| Seperate toilet | Yes |
| Flooring | Hardwood |
