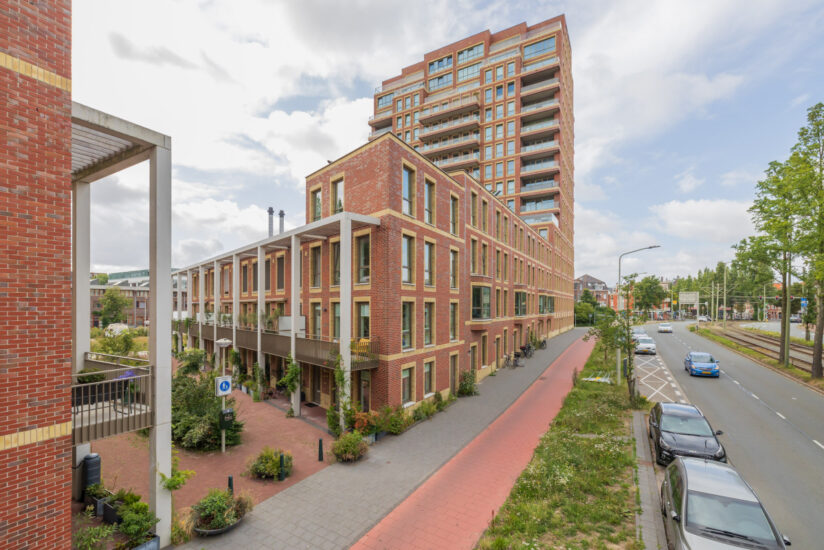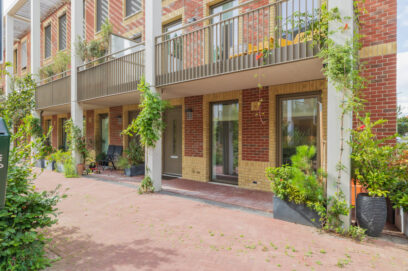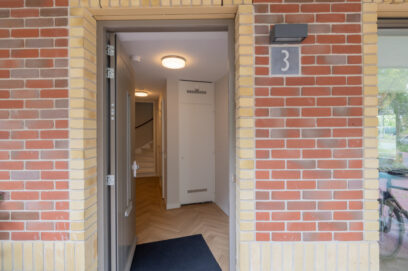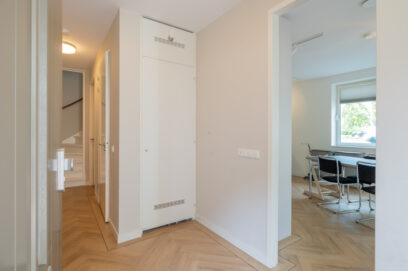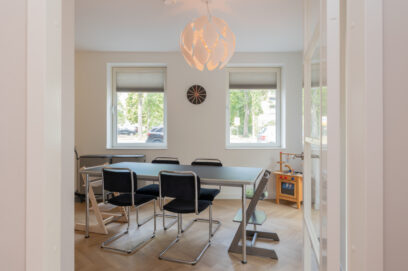Description
A practically new six-room terraced house with private parking, energy label A++ and ideally located on the border of The Hague city centre and Zeeheldenkwartier!
Layout:
Entrance at the front of the house via a private, green square where children can play outside. Spacious hall with coat closet, meter cupboard, and access to the toilet with a wall-mounted toilet and sink.
Lovely kitchen/diner with French doors leading to the terrace and the aforementioned square. The kitchen is naturally equipped with all desirable built-in appliances, including an induction cooktop with extractor hood, double oven/microwave, fridge-freezer, and dishwasher.
Also on the ground floor is a practical and spacious utility room/storage room with a washing machine and dryer. This space is also directly accessible from the side of the house.
Stairs to the first floor. An extremely bright and spacious living room with access to the terrace at the front. The living room offers a view of the green square in front of the house, as well as the Westeinde Hospital. This floor also features a separate office space or guest room.
Stairs to the second floor. Spacious landing and two well-sized bedrooms. Luxurious modern bathroom with wall-mounted toilet, washbasin, walk-in shower and bathtub!
Stairs to the third floor. Spacious landing with utility room and two bedrooms. The master bedroom is generously sized and has air conditioning.
Details:
-Private parking space in the secure parking garage
-Energy label A++
-Equipped with solar panels
-Equipped with air conditioning
-Equipped with neutral wall finishes
-Equipped with a beautiful herringbone PVC floor throughout
Conditions:
-The property is unfurnished
-Available for 3 years
-Not suitable for house sharers
-Mortgage provider is involved in the rental process
-Equipped with underfloor heating
Location:
On the edge of the popular Zeeheldenkwartier district and within walking distance of the city center. The beach is no more than a 15-minute bike ride away, and major roads are easily accessible.
***please see the video on our website***
Layout:
Entrance at the front of the house via a private, green square where children can play outside. Spacious hall with coat closet, meter cupboard, and access to the toilet with a wall-mounted toilet and sink.
Lovely kitchen/diner with French doors leading to the terrace and the aforementioned square. The kitchen is naturally equipped with all desirable built-in appliances, including an induction cooktop with extractor hood, double oven/microwave, fridge-freezer, and dishwasher.
Also on the ground floor is a practical and spacious utility room/storage room with a washing machine and dryer. This space is also directly accessible from the side of the house.
Stairs to the first floor. An extremely bright and spacious living room with access to the terrace at the front. The living room offers a view of the green square in front of the house, as well as the Westeinde Hospital. This floor also features a separate office space or guest room.
Stairs to the second floor. Spacious landing and two well-sized bedrooms. Luxurious modern bathroom with wall-mounted toilet, washbasin, walk-in shower and bathtub!
Stairs to the third floor. Spacious landing with utility room and two bedrooms. The master bedroom is generously sized and has air conditioning.
Details:
-Private parking space in the secure parking garage
-Energy label A++
-Equipped with solar panels
-Equipped with air conditioning
-Equipped with neutral wall finishes
-Equipped with a beautiful herringbone PVC floor throughout
Conditions:
-The property is unfurnished
-Available for 3 years
-Not suitable for house sharers
-Mortgage provider is involved in the rental process
-Equipped with underfloor heating
Location:
On the edge of the popular Zeeheldenkwartier district and within walking distance of the city center. The beach is no more than a 15-minute bike ride away, and major roads are easily accessible.
***please see the video on our website***
Details
| Rent | € 3.500 per month excluding utilities |
| Deposit | € 3.500 |
| Date of availability | Immediately |
| Status | Available |
| Interior | Unfurnished |
| Surface | 175 m2 |
| Object ID | DHG-12610 |
Home
| Bedrooms | 5 |
| Rooms | 6 |
| Bathrooms | 1 |
| Energy performance certificate | A++ |
| Construction year | 2023 |
| Garden | Yes |
| Orientation garden | South facing |
| Balcony | Yes |
| South facing |
Extras
| Bath | Yes |
| Separate shower | Yes |
| Seperate toilet | Yes |
