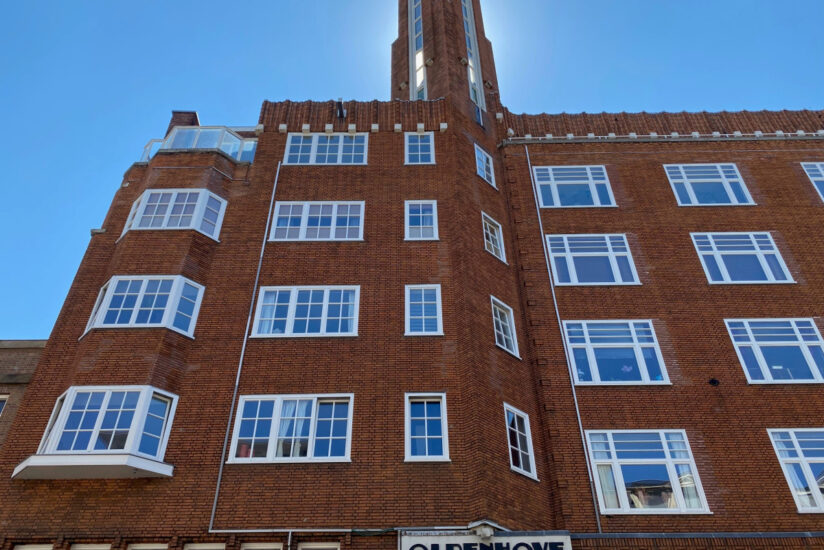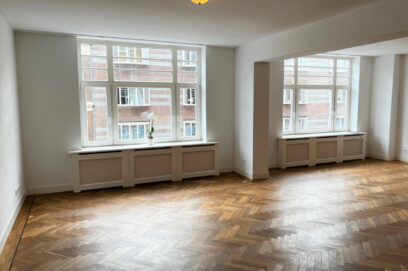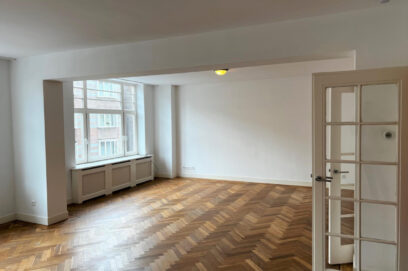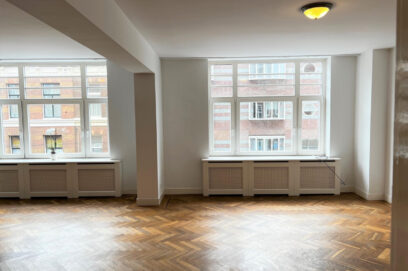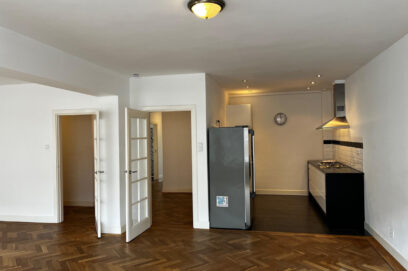Description
Beautiful and spacious two bedroom apartment with two bathrooms, balcony and storage, located in a prime location on the Laan van Meerdervoort in the national monument Oldenhove
Stately entrance with doorbells and mailboxes. Stairs or elevator to the 1st floor. Indoor entrance to the apartment with spacious central hall with room for a wardrobe and modern toilet with hand basin.
From the hall there is access to both the living room and the dining room. The master bedroom, second bathroom and second bedroom are accessible through a long corridor,
The living room and dining room are located at the front and offer a nice view of the lively Laan van Meerdervoort.
Particularly spacious kitchen. The kitchen is equipped with all desirable built-in appliances, namely: 5 burner gas stove and stainless steel extractor hood, dishwasher, oven, steam oven and double door fridge and freezer.
The master bedroom is very spacious and provides access to the sunny balcony at the rear.
Furthermore, the bathroom with jacuzzi, walk-in shower and double hand basin in storage furniture.
The second bathroom with walk-in shower and the washbasin in furniture and second toilet are located at the rear of the long corridor where the second bedroom is also located. The technical room with connections for washing machine and dryer are also located here.
Particularities:
-It is a national monument with many special characteristics in the common areas
-Floors living area parquet in herringbone pattern and sleeping area carpet
-Separate storage room in the basement
-Not suitable for sharing and not suitable for families with children
-Partly upholstered
-The rental price includes service costs
-The rental price includes water consumption
-There is a possibility to rent a private parking space
-Supermarket directly under the building
-Available indefinitely, minimum rental period 12 months
*See the video on our website*
Interested? Please request a viewing thourgh the button on this website. Provide us with relevant information for your application.
Stately entrance with doorbells and mailboxes. Stairs or elevator to the 1st floor. Indoor entrance to the apartment with spacious central hall with room for a wardrobe and modern toilet with hand basin.
From the hall there is access to both the living room and the dining room. The master bedroom, second bathroom and second bedroom are accessible through a long corridor,
The living room and dining room are located at the front and offer a nice view of the lively Laan van Meerdervoort.
Particularly spacious kitchen. The kitchen is equipped with all desirable built-in appliances, namely: 5 burner gas stove and stainless steel extractor hood, dishwasher, oven, steam oven and double door fridge and freezer.
The master bedroom is very spacious and provides access to the sunny balcony at the rear.
Furthermore, the bathroom with jacuzzi, walk-in shower and double hand basin in storage furniture.
The second bathroom with walk-in shower and the washbasin in furniture and second toilet are located at the rear of the long corridor where the second bedroom is also located. The technical room with connections for washing machine and dryer are also located here.
Particularities:
-It is a national monument with many special characteristics in the common areas
-Floors living area parquet in herringbone pattern and sleeping area carpet
-Separate storage room in the basement
-Not suitable for sharing and not suitable for families with children
-Partly upholstered
-The rental price includes service costs
-The rental price includes water consumption
-There is a possibility to rent a private parking space
-Supermarket directly under the building
-Available indefinitely, minimum rental period 12 months
*See the video on our website*
Interested? Please request a viewing thourgh the button on this website. Provide us with relevant information for your application.
Details
| Rent | € 2.025 per month excluding utilities |
| Deposit | € 1.925 |
| Date of availability | Immediately |
| Status | Rented |
| Interior | Unfurnished |
| Surface | 125 m2 |
| Object ID | DHG-11964 |
Home
| Bedrooms | 2 |
| Rooms | 3 |
| Bathrooms | 2 |
| Construction year | 1930 |
| Balcony | Yes |
| South facing |
Extras
| Separate shower | Yes |
| Seperate toilet | Yes |
| Lift | Yes |
| Flooring | Hardwood |
