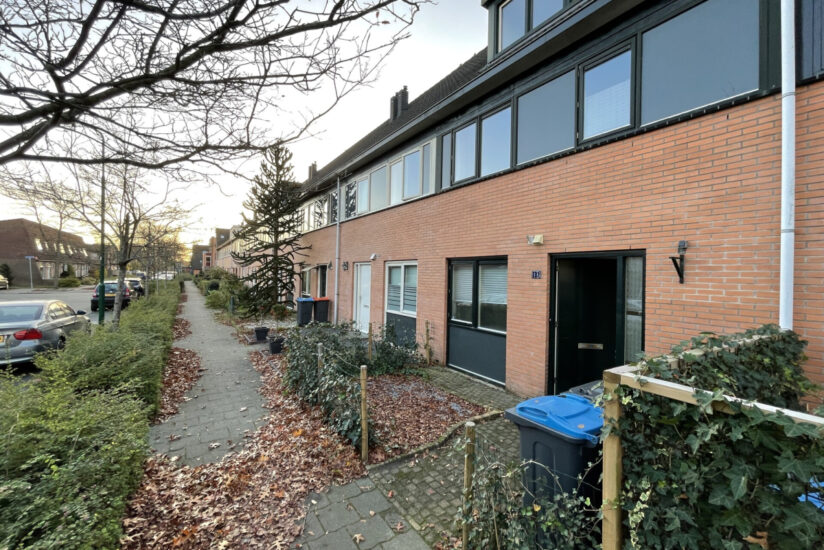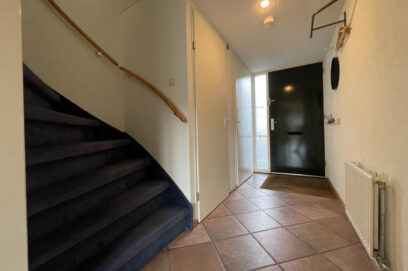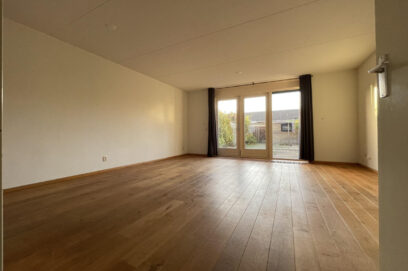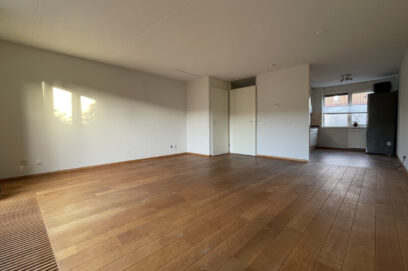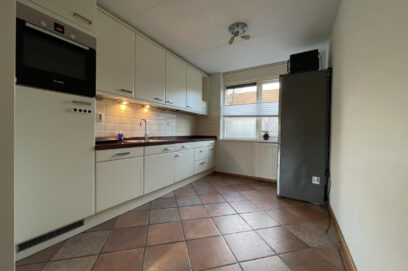Description
On the edge of Eemnes in a quiet and child-friendly residential area, this neatly furnished semi-detached house with 4 bedrooms and a spacious south-facing backyard. An ideal home close to the village center of Eemnes with shops, a weekly market, sports facilities and schools. There are several secondary schools within cycling distance, but the International School in Hilversum is also quickly accessible by car. But also within short cycling distance of the center of Laren and Blaricum and the nature reserve "de Witte Bergen", which is in direct connection with the vast moors and with the forests of the Lage Vuursche. Amsterdam is easily accessible by public transport (bus and traffic-free express bus).
Entrance hall with toilet with hand basin, meter cupboard, stairs to the upper floors, and access to the living room. Spacious and characteristically wide living room with large windows and French doors leading to the back garden. At the front is the open-plan kitchen with various (built-in) appliances, including an oven, dishwasher, hob, extractor hood, and a separate fridge-freezer.
First floor: Landing with access to the three bedrooms and bathroom. Spacious and long master bedroom at the rear, second bedroom at the rear. Third bedroom at the front. Neat bathroom with a bath/shower combination, second toilet, and vanity with vanity.
Second floor: Landing with desk and connections for a washing machine and dryer. Fourth room at the front, suitable as a bedroom or office, features a spacious built-in wardrobe with sliding doors.
Outside: Spacious south-facing back garden, approximately 15 meters deep. The back garden features a shed and is accessible from the rear. Free parking is available on the street.
Details:
- The property will be delivered furnished;
- Minimum rental period of 12 months, with an indefinite extension thereafter
- The rental price excludes monthly utilities and services;
- Pets are permitted upon request;
- Smoking is not permitted;
- Owner's approval.
Entrance hall with toilet with hand basin, meter cupboard, stairs to the upper floors, and access to the living room. Spacious and characteristically wide living room with large windows and French doors leading to the back garden. At the front is the open-plan kitchen with various (built-in) appliances, including an oven, dishwasher, hob, extractor hood, and a separate fridge-freezer.
First floor: Landing with access to the three bedrooms and bathroom. Spacious and long master bedroom at the rear, second bedroom at the rear. Third bedroom at the front. Neat bathroom with a bath/shower combination, second toilet, and vanity with vanity.
Second floor: Landing with desk and connections for a washing machine and dryer. Fourth room at the front, suitable as a bedroom or office, features a spacious built-in wardrobe with sliding doors.
Outside: Spacious south-facing back garden, approximately 15 meters deep. The back garden features a shed and is accessible from the rear. Free parking is available on the street.
Details:
- The property will be delivered furnished;
- Minimum rental period of 12 months, with an indefinite extension thereafter
- The rental price excludes monthly utilities and services;
- Pets are permitted upon request;
- Smoking is not permitted;
- Owner's approval.
Details
| Rent | € 1.895 per month excluding utilities |
| Deposit | € 3.740 |
| Date of availability | Immediately |
| Status | Rented |
| Interior | Unfurnished |
| Surface | 112 m2 |
| Object ID | AMR-9238 |
Home
| Bedrooms | 4 |
| Rooms | 5 |
| Bathrooms | 1 |
| Energy performance certificate | A |
| Construction year | 1980 |
| Garden | Yes |
| Orientation garden | South facing |
| Garden size | 76m2 |
Extras
| Bath | Yes |
| Seperate toilet | Yes |
