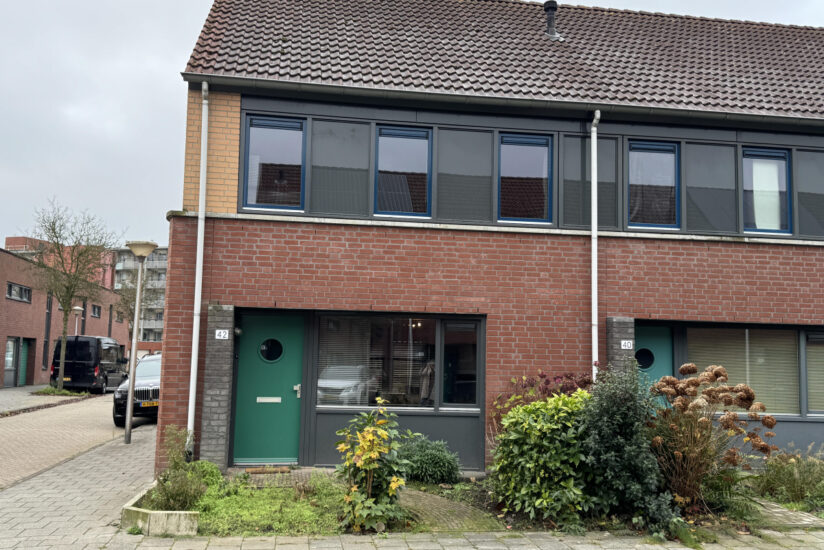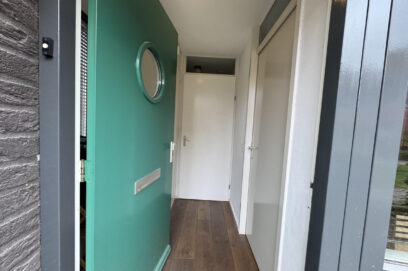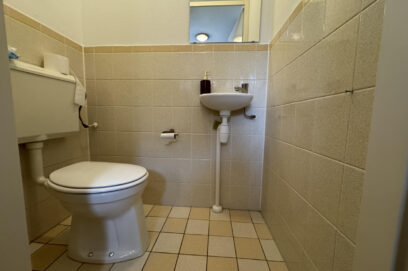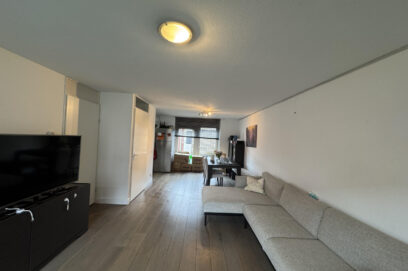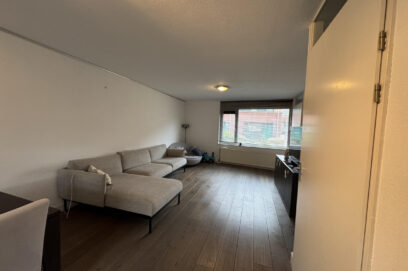Description
Beautiful, spacious corner house just 3 km from Eindhoven city center. The house is located in a child-friendly and green neighborhood.
Upon entering the house, we enter the hall where, in addition to the coat rack, we also find the guest toilet and the meter cupboard.
Through the door on the right, we enter the living room. The living room is situated on a quiet green area, so there is no direct traffic in front of the house.
The living room is L-shaped and features an open-plan kitchen.
The kitchen is located at the rear of the house and has recently been completely renovated. It is equipped with a luxurious, large 5-burner gas cooktop with an extractor hood and a large oven underneath.
The kitchen also includes a refrigerator, microwave, and dishwasher, and an additional refrigerator with a freezer is located in the shed.
The stairs in the living room lead to the first floor. Here you will find three bedrooms, two at the front of the house and one at the rear. The bathroom is also located at the rear of the house.
There are two very spacious bedrooms at both the front and rear of the house.
The bathroom features a bathtub, a vanity with vanity and cabinet, and a second toilet.
The fixed staircase leads to the attic floor, where we enter the vestibule with space for the washing machine and dryer. The mechanical ventilation system and the (new) high-efficiency boiler are also located here.
Through the door, we enter an additional bedroom, workroom, and hobby room. A dormer window at the rear of the house makes this a fully functional, spacious, and bright multifunctional space.
The back garden is tiled and features a sunshade at the rear.
A gate provides access to the rear of the house.
A large storage shed with electricity is also located in the garden.
If you are interested in this beautiful home, please contact o
Upon entering the house, we enter the hall where, in addition to the coat rack, we also find the guest toilet and the meter cupboard.
Through the door on the right, we enter the living room. The living room is situated on a quiet green area, so there is no direct traffic in front of the house.
The living room is L-shaped and features an open-plan kitchen.
The kitchen is located at the rear of the house and has recently been completely renovated. It is equipped with a luxurious, large 5-burner gas cooktop with an extractor hood and a large oven underneath.
The kitchen also includes a refrigerator, microwave, and dishwasher, and an additional refrigerator with a freezer is located in the shed.
The stairs in the living room lead to the first floor. Here you will find three bedrooms, two at the front of the house and one at the rear. The bathroom is also located at the rear of the house.
There are two very spacious bedrooms at both the front and rear of the house.
The bathroom features a bathtub, a vanity with vanity and cabinet, and a second toilet.
The fixed staircase leads to the attic floor, where we enter the vestibule with space for the washing machine and dryer. The mechanical ventilation system and the (new) high-efficiency boiler are also located here.
Through the door, we enter an additional bedroom, workroom, and hobby room. A dormer window at the rear of the house makes this a fully functional, spacious, and bright multifunctional space.
The back garden is tiled and features a sunshade at the rear.
A gate provides access to the rear of the house.
A large storage shed with electricity is also located in the garden.
If you are interested in this beautiful home, please contact o
Details
| Rent | € 1.895 per month including service charges |
| Deposit | € 1.895 |
| Date of availability | 01-12-2025 |
| Status | Available |
| Interior | Unfurnished |
| Surface | 117 m2 |
| Object ID | EDH-11219 |
Home
| Bedrooms | 4 |
| Rooms | 5 |
| Bathrooms | 1 |
| Construction year | 1999 |
| Garden | Yes |
Extras
| Bath | Yes |
| Seperate toilet | Yes |
| Flooring | Hardwood |
