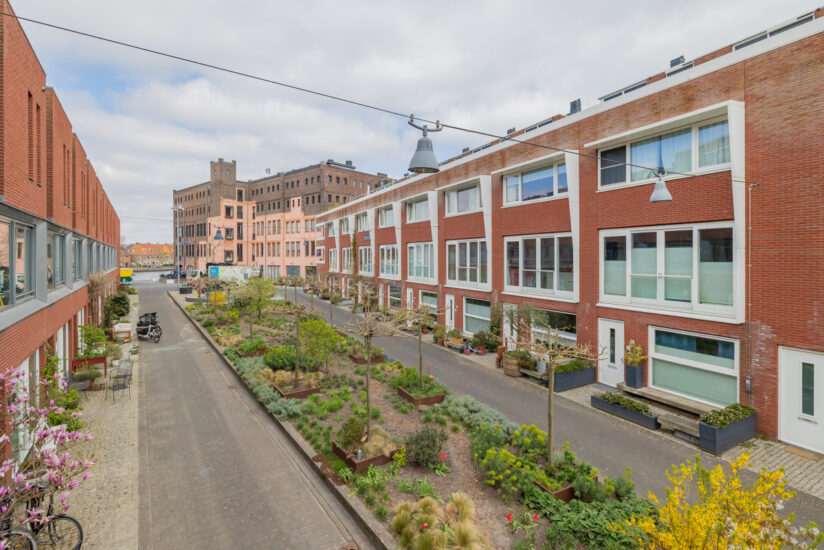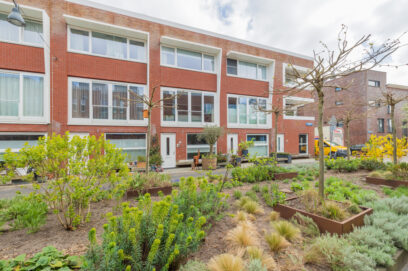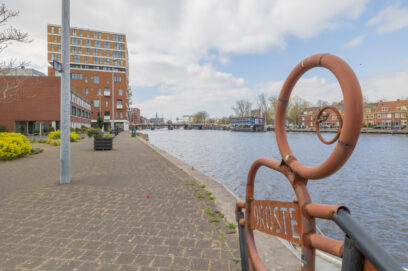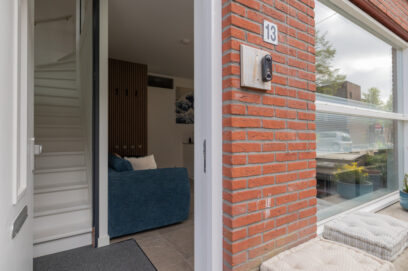Description
If you are looking for a home in an ideal location in Haarlem, look no further! This fine multifunctional home on the Spaarne, in the Sportheldenbuurt, offers a perfect mix for everyone. Located on a car-free boulevard where children can play safely and undisturbed. The beautiful historic center of Haarlem is just a 10-minute walk away.
Attractive neighborhood and modern amenities. This residential area was developed about 18 years ago on the former site of the famous Droste chocolate factory. The neighborhood is characterized by an attractive, modern architectural style and a beautiful location on the Spaarne. You will also find some monumental buildings such as the Lichtfabriek and the Meterhuis, where culture and hospitality are central. In the immediate vicinity you will find the city beach the Oerkap, Beautiful Boules and Haarlem's newest cinema, “the Filmkoepel”.
The property is in close proximity to schools and stores. Moreover, the highways towards Amsterdam, Schiphol, Utrecht and The Hague are directly accessible. By bike you can reach the forests, dunes and beaches of Zandvoort and Bloemendaal, among others, within 25 minutes. The NS-stations Haarlem and Spaarnwoude are a short walk and bike ride away.
This playfully divided house has a storage room and a multifunctional living/work/guest room including separate toilet on the ground floor. On the first floor you will find a wonderfully light living room (and adjacent spacious roof terrace) incl. beautifully realized by a specialized interior designer/interior builder TV wall with integrated corner sofa. Very luxurious recently realized open kitchen including built-in appliances and a Quooker hot water tap (a true paradise for the amateur chef), a nice detail of the kitchen is the double sliding door that can be opened completely and therefore creates a beautiful French balcony situation). The second floor offers two spacious bedrooms and a very spacious modern bathroom with bath, separate walk-in shower and beautiful washbasin furniture. From the spacious roof terrace located on the third floor you can enjoy a beautiful view towards the Haarlem city center and the Spaarne.
This modern house naturally has a private and covered parking space in the adjacent parking garage right behind the house, directly accessible from the house.
Details:
- Rental period is based on a fixed term (rental agreement model C) with a fixed period of 24 months (end date is July 31, 2027)
- In addition to the monthly rent, the tenant must take care of the costs of gas, electricity, water, TV/Internet and municipal taxes
- Spacious home with modern kitchen and bathroom in a fantastic location with beautiful light through the large windows
- Spacious roof terrace and two balconies
- Plenty of practical storage space in the indoor storage room
- Equipped with energy label A
- Located on a car-free street where children can play safely
- Quiet area and yet within walking distance of the cozy historic city center
- A stone's throw from Haarlem station and Spaarnwoude, and several arterial roads
Attractive neighborhood and modern amenities. This residential area was developed about 18 years ago on the former site of the famous Droste chocolate factory. The neighborhood is characterized by an attractive, modern architectural style and a beautiful location on the Spaarne. You will also find some monumental buildings such as the Lichtfabriek and the Meterhuis, where culture and hospitality are central. In the immediate vicinity you will find the city beach the Oerkap, Beautiful Boules and Haarlem's newest cinema, “the Filmkoepel”.
The property is in close proximity to schools and stores. Moreover, the highways towards Amsterdam, Schiphol, Utrecht and The Hague are directly accessible. By bike you can reach the forests, dunes and beaches of Zandvoort and Bloemendaal, among others, within 25 minutes. The NS-stations Haarlem and Spaarnwoude are a short walk and bike ride away.
This playfully divided house has a storage room and a multifunctional living/work/guest room including separate toilet on the ground floor. On the first floor you will find a wonderfully light living room (and adjacent spacious roof terrace) incl. beautifully realized by a specialized interior designer/interior builder TV wall with integrated corner sofa. Very luxurious recently realized open kitchen including built-in appliances and a Quooker hot water tap (a true paradise for the amateur chef), a nice detail of the kitchen is the double sliding door that can be opened completely and therefore creates a beautiful French balcony situation). The second floor offers two spacious bedrooms and a very spacious modern bathroom with bath, separate walk-in shower and beautiful washbasin furniture. From the spacious roof terrace located on the third floor you can enjoy a beautiful view towards the Haarlem city center and the Spaarne.
This modern house naturally has a private and covered parking space in the adjacent parking garage right behind the house, directly accessible from the house.
Details:
- Rental period is based on a fixed term (rental agreement model C) with a fixed period of 24 months (end date is July 31, 2027)
- In addition to the monthly rent, the tenant must take care of the costs of gas, electricity, water, TV/Internet and municipal taxes
- Spacious home with modern kitchen and bathroom in a fantastic location with beautiful light through the large windows
- Spacious roof terrace and two balconies
- Plenty of practical storage space in the indoor storage room
- Equipped with energy label A
- Located on a car-free street where children can play safely
- Quiet area and yet within walking distance of the cozy historic city center
- A stone's throw from Haarlem station and Spaarnwoude, and several arterial roads
Details
| Rent | € 3.245 per month excluding utilities |
| Deposit | € 6.440 |
| Date of availability | Immediately |
| Status | Rented |
| Interior | Unfurnished |
| Surface | 128 m2 |
| Object ID | HLM-12712 |
Home
| Bedrooms | 2 |
| Rooms | 4 |
| Bathrooms | 1 |
| Energy performance certificate | A |
| Construction year | 2007 |
| Roof terrace | Yes |
| Orientation terrace | South West facing |
| Terrace size | 26 m2 |
| Balcony | Yes |
| North facing | |
| Size balcony | 19 m2 |
Location
| Parking | Yes |
Extras
| Bath | Yes |
| Separate shower | Yes |
| Seperate toilet | Yes |

















