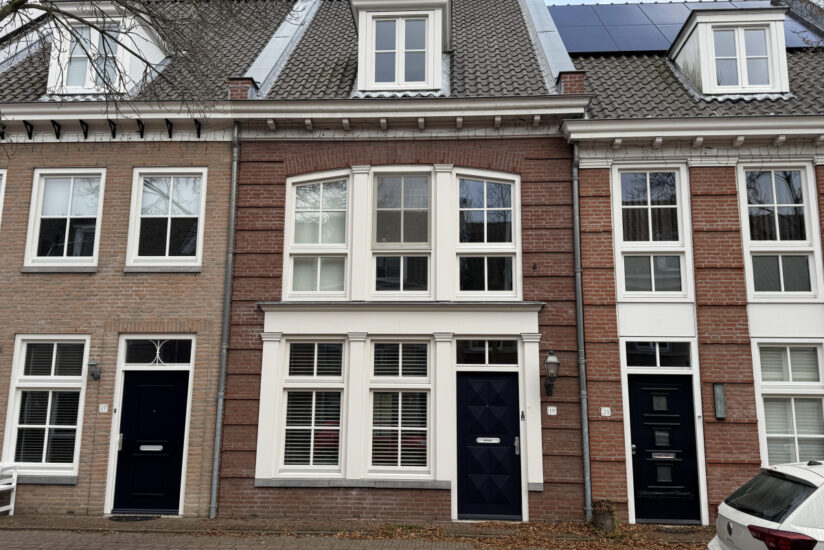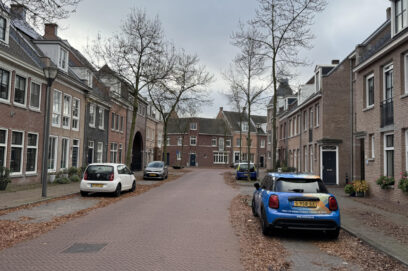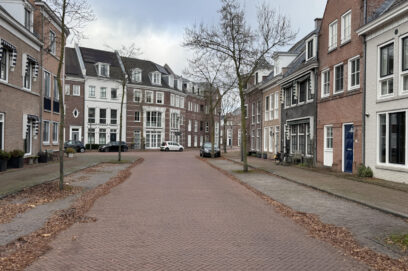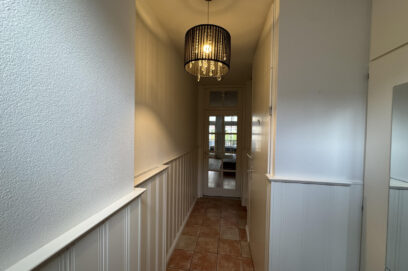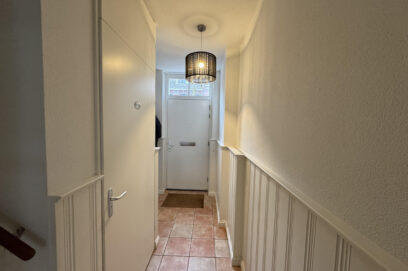Description
Beautiful and spacious house in Brandevoort (de Veste) in Helmond, near the station in a quiet, family-friendly neighborhood.
This house is located on a quiet street.
Upon entering the house, you enter the hallway where, on the right, you'll find the guest toilet with a small sink. Next to it, you'll find the staircase to the first floor. At the end of the hallway is the living room.
The living room is spacious with large windows at the rear of the house, making it very bright. The living room itself features attractive wooden flooring. The rear façade has two pairs of French doors that provide access to the (partially covered) garden.
At the front of the house is the kitchen/diner, which can be separated from the living room by two sliding doors.
The kitchen has two wall units and is equipped with all necessary (built-in) appliances, including a gas stove with extractor hood, dishwasher, refrigerator, freezer, and combination oven/microwave.
The garden of the house includes a spacious storage shed and opens onto a closed courtyard with one private parking space available in front of the house. (Guests can park for free at the front of the house.)
On the first floor of the house are two spacious bedrooms, one at the front and one at the rear. The spacious and fully equipped bathroom features a double sink with vanity, a bathtub, a separate shower, a designer radiator, and a second toilet.
On the second floor are two more spacious bedrooms, one at the front and one at the rear of the house.
Finally, the attic floor houses ample storage space, the technical installations, and space for a washing machine and dryer (the washing machine and dryer are included in the lease).
The neighborhood is very child-friendly; Brandevoort train station is within walking distance of the house, as are the primary school and the town center.
The neighborhood offers plenty of green space and playgrounds for children.
In short, an ideal, spacious family home in a beautiful, green setting.
This house is located on a quiet street.
Upon entering the house, you enter the hallway where, on the right, you'll find the guest toilet with a small sink. Next to it, you'll find the staircase to the first floor. At the end of the hallway is the living room.
The living room is spacious with large windows at the rear of the house, making it very bright. The living room itself features attractive wooden flooring. The rear façade has two pairs of French doors that provide access to the (partially covered) garden.
At the front of the house is the kitchen/diner, which can be separated from the living room by two sliding doors.
The kitchen has two wall units and is equipped with all necessary (built-in) appliances, including a gas stove with extractor hood, dishwasher, refrigerator, freezer, and combination oven/microwave.
The garden of the house includes a spacious storage shed and opens onto a closed courtyard with one private parking space available in front of the house. (Guests can park for free at the front of the house.)
On the first floor of the house are two spacious bedrooms, one at the front and one at the rear. The spacious and fully equipped bathroom features a double sink with vanity, a bathtub, a separate shower, a designer radiator, and a second toilet.
On the second floor are two more spacious bedrooms, one at the front and one at the rear of the house.
Finally, the attic floor houses ample storage space, the technical installations, and space for a washing machine and dryer (the washing machine and dryer are included in the lease).
The neighborhood is very child-friendly; Brandevoort train station is within walking distance of the house, as are the primary school and the town center.
The neighborhood offers plenty of green space and playgrounds for children.
In short, an ideal, spacious family home in a beautiful, green setting.
Details
| Rent | € 2.250 per month including service charges |
| Deposit | € 2.250 |
| Date of availability | Immediately |
| Status | Available |
| Interior | Unfurnished |
| Surface | 154 m2 |
| Object ID | EDH-11087 |
Home
| Bedrooms | 4 |
| Rooms | 5 |
| Bathrooms | 1 |
| Energy performance certificate | A |
| Construction year | 2002 |
| Garden | Yes |
| Orientation garden | East facing |
| Garden size | 50m2 |
Location
| Parking | Yes |
Extras
| Bath | Yes |
| Separate shower | Yes |
| Seperate toilet | Yes |
| Flooring | Hardwood |
