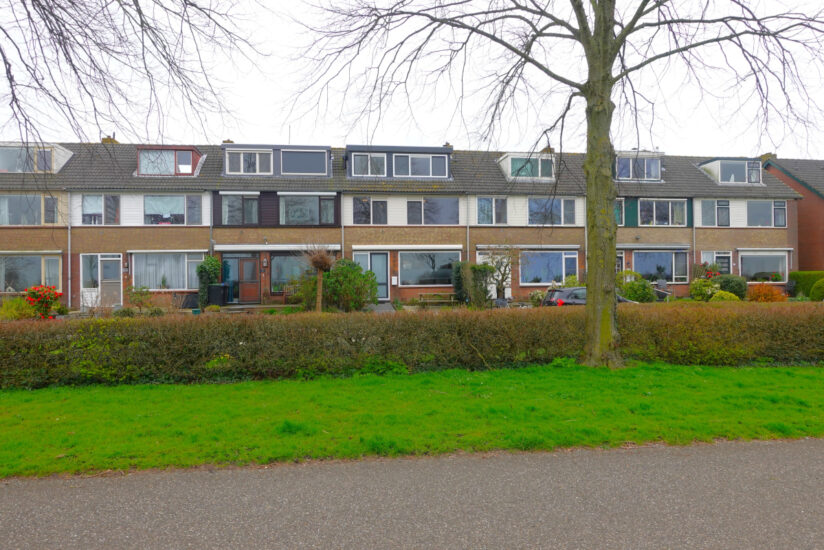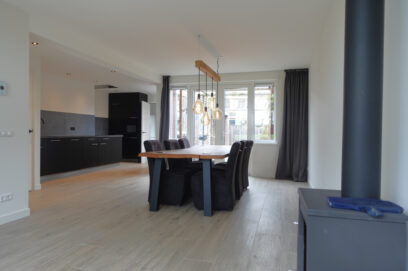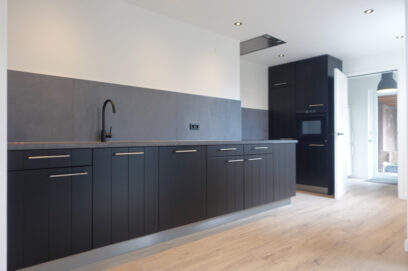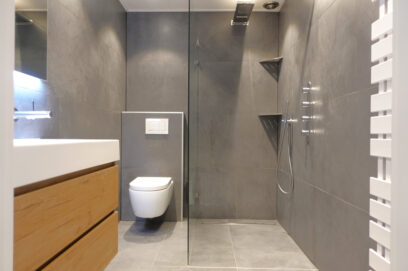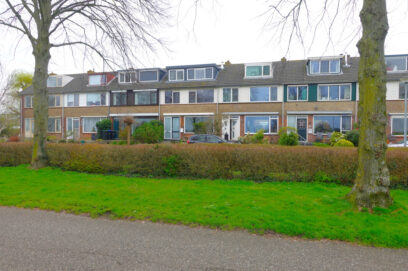Description
Comfortable and contemporary single-family home in Kamerik offered for rent. This practical single-family home offers a beautiful view over farmlands in the Groene Hart. The property has 5 bedrooms, a laundry room, an office and a maintenance-free backyard. Various major cities are easily accessible from Kamerik by car or by public transport via Woerden train station.
Ground floor:
The entrance to the property can be reached via the west-facing front garden. The hall provides access to the meter cupboard, the toilet, the stairs to the 1st floor and the living room with open kitchen. From the living room there is a beautiful view over the greenery and the fields on the other side of the street. The modern kitchen is equipped with all amenities, such as: a refrigerator, a freezer, a combination microwave oven, a dishwasher, an induction hob and an extractor fan. The owner has also installed a water softener, which reduces the risk of limescale formation. From the kitchen the utility room with plenty of storage space and an extra refrigerator/freezer can be reached. The east-facing backyard can be reached via both the utility room and living room and has a veranda.
1st floor:
The landing can be reached via the staircase with access to 4 (bed)rooms and the luxurious bathroom. The bathroom has a shower, a toilet, a double sink with furniture and a design radiator.
2nd floor:
Via the staircase a small landing can be reached with access to 2 relatively small rooms and a spacious attic room with sink. One of the smaller rooms has a washing machine and dryer connection.
Ground floor:
The entrance to the property can be reached via the west-facing front garden. The hall provides access to the meter cupboard, the toilet, the stairs to the 1st floor and the living room with open kitchen. From the living room there is a beautiful view over the greenery and the fields on the other side of the street. The modern kitchen is equipped with all amenities, such as: a refrigerator, a freezer, a combination microwave oven, a dishwasher, an induction hob and an extractor fan. The owner has also installed a water softener, which reduces the risk of limescale formation. From the kitchen the utility room with plenty of storage space and an extra refrigerator/freezer can be reached. The east-facing backyard can be reached via both the utility room and living room and has a veranda.
1st floor:
The landing can be reached via the staircase with access to 4 (bed)rooms and the luxurious bathroom. The bathroom has a shower, a toilet, a double sink with furniture and a design radiator.
2nd floor:
Via the staircase a small landing can be reached with access to 2 relatively small rooms and a spacious attic room with sink. One of the smaller rooms has a washing machine and dryer connection.
Details
| Rent | € 2.450 per month excluding utilities |
| Deposit | € 4.450 |
| Date of availability | Immediately |
| Status | Under option |
| Interior | Unfurnished |
| Surface | 109 m2 |
| Object ID | UTR-12089 |
Home
| Bedrooms | 5 |
| Rooms | 8 |
| Bathrooms | 1 |
| Energy performance certificate | B |
| Construction year | 1970 |
| Garden | Yes |
| Orientation garden | East facing |
Extras
| Separate shower | Yes |
| Seperate toilet | Yes |
| Fire place | Yes |
| Flooring | Tiles |
