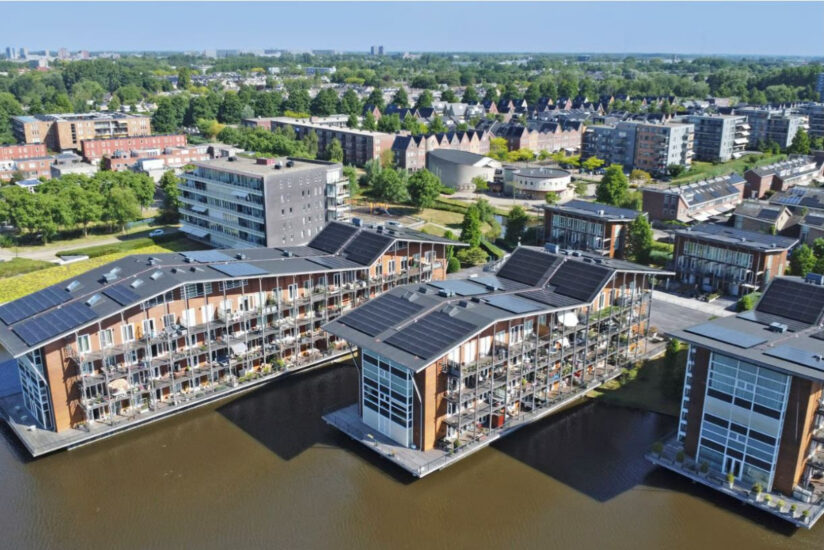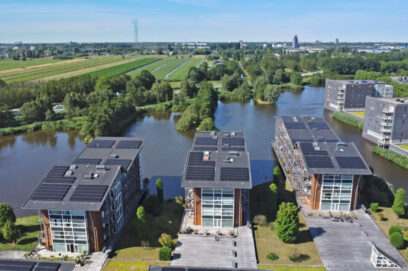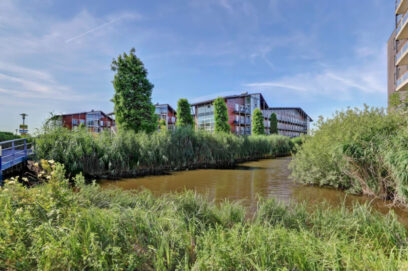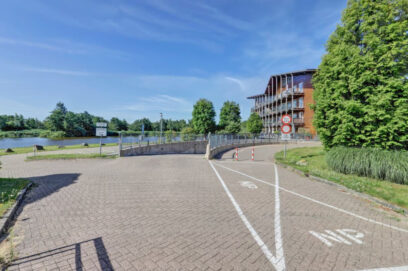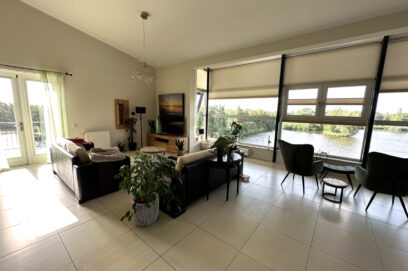Description
Unique living with a stunning view!
This architect-designed complex with an elevator is located in a popular residential area, close to shops, sports facilities, and public transport. The apartment features four bedrooms and a huge balcony with unobstructed views. It also includes two private parking spaces and a storage unit in the secure underground parking garage. The "Crimpenerhout" recreation area, with its hiking trails, water features, and a golf course, is within walking distance.
Layout
Ground floor:
Through the well-maintained central entrance with video intercom, you enter the communal hall with mailboxes, elevator, and staircase, with access to the garage and storage room.
4th floor:
Entrance hall, toilet, and a bedroom on the left upon entering.
The enormous living room with high ceilings is flooded with natural light through the large windows and features an open-plan kitchen with all appliances. The living room opens onto a spacious balcony, offering views of the water and the surrounding greenery. It's the ideal spot to enjoy the sun and views of the water and greenery well into the evening. At the rear are two more bedrooms, both with access to the balcony.
Upstairs, there's a spacious hobby room with ample storage space and an additional bedroom.
Conditions:
- Acceptance immediately, January 1, 2026
- Minimum rental period of 12 months
- Income exclusively from employment, the monthly income requirement is 3 to 3.5 times the gross rental price
- The security deposit is €5,000
- The rental price excludes gas, water, electricity, TV/internet, etc.
- Viewing requests by email only
No rights can be derived from the content of this text.
This architect-designed complex with an elevator is located in a popular residential area, close to shops, sports facilities, and public transport. The apartment features four bedrooms and a huge balcony with unobstructed views. It also includes two private parking spaces and a storage unit in the secure underground parking garage. The "Crimpenerhout" recreation area, with its hiking trails, water features, and a golf course, is within walking distance.
Layout
Ground floor:
Through the well-maintained central entrance with video intercom, you enter the communal hall with mailboxes, elevator, and staircase, with access to the garage and storage room.
4th floor:
Entrance hall, toilet, and a bedroom on the left upon entering.
The enormous living room with high ceilings is flooded with natural light through the large windows and features an open-plan kitchen with all appliances. The living room opens onto a spacious balcony, offering views of the water and the surrounding greenery. It's the ideal spot to enjoy the sun and views of the water and greenery well into the evening. At the rear are two more bedrooms, both with access to the balcony.
Upstairs, there's a spacious hobby room with ample storage space and an additional bedroom.
Conditions:
- Acceptance immediately, January 1, 2026
- Minimum rental period of 12 months
- Income exclusively from employment, the monthly income requirement is 3 to 3.5 times the gross rental price
- The security deposit is €5,000
- The rental price excludes gas, water, electricity, TV/internet, etc.
- Viewing requests by email only
No rights can be derived from the content of this text.
Details
| Rent | € 3.495 per month excluding utilities |
| Deposit | € 5.000 |
| Date of availability | 01-01-2026 |
| Status | Available |
| Interior | Furnished |
| Surface | 167 m2 |
| Object ID | RTM-12937 |
Home
| Bedrooms | 4 |
| Rooms | 4 |
| Bathrooms | 1 |
| Energy performance certificate | A |
| Construction year | 2006 |
| Roof terrace | Yes |
| Balcony | Yes |
| South East facing |
Extras
| Bath | Yes |
| Separate shower | Yes |
| Seperate toilet | Yes |
| Lift | Yes |
| Flooring | Tiles |
