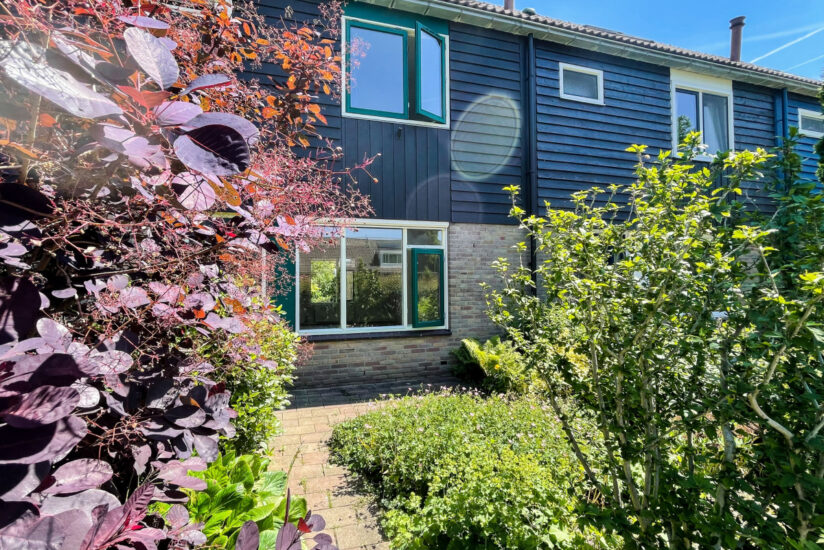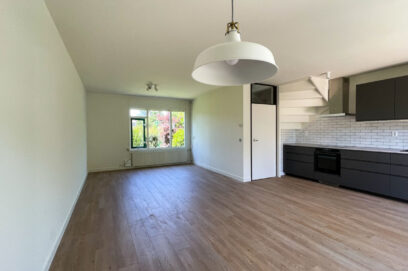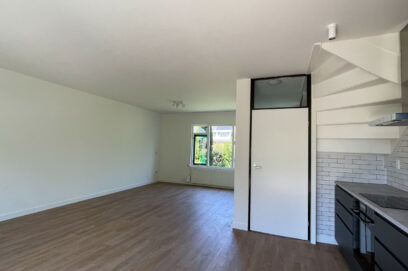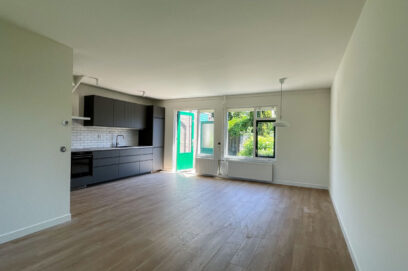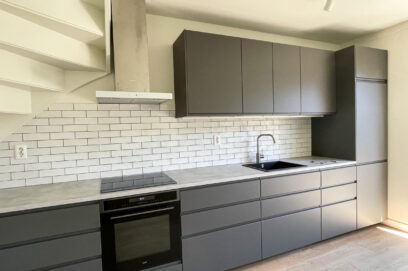Description
Completely renovated house with 4 spacious bedrooms and a lovely front and back garden. The house is located in the child-friendly residential area 'Horst' near the forest area, the 'Gelderse Diep' waterway and the 'Spettertuin' playground. The neighborhood shopping center "Boswijk" and various (primary) schools are within walking distance. The Lelystad and Bataviastad nature parks can also be reached quickly by bike or car, as are roads to Almere, Amsterdam, Utrecht and Zwolle.
Entrance, meter cupboard, staircase, modern toilet. Bright and spacious living/dining room. The lovely space offers a view of the front and back garden, the modern open kitchen is equipped with various built-in appliances such as a fridge / freezer, extractor hood, dishwasher and an induction hob.
From the kitchen access to the east-facing backyard (approx. 9 x 6 meters) with stone shed and a back entrance.
First floor. Spacious landing, three bedrooms varying in size, spacious bathroom with free-standing bath, shower, washbasin and second toilet.
Attic floor, landing with connections for washing machine and dryer, fourth spacious bedrooms with Velux windows.
The house is fully equipped with a tasteful laminate floor and has 9 solar panels on the roof.
This house has an energy label A.
This information has been compiled by us with the necessary care. However, no liability is accepted on our part for any incompleteness, inaccuracy or otherwise, or the consequences thereof. The provisions in the rental agreement will be decisive and no rights can be derived from this presentation.
Please contact our office about the conditions that may apply to this property, including with regard to the income requirement, duration and form of the rental agreement and possible minimum rental period, etc.
Entrance, meter cupboard, staircase, modern toilet. Bright and spacious living/dining room. The lovely space offers a view of the front and back garden, the modern open kitchen is equipped with various built-in appliances such as a fridge / freezer, extractor hood, dishwasher and an induction hob.
From the kitchen access to the east-facing backyard (approx. 9 x 6 meters) with stone shed and a back entrance.
First floor. Spacious landing, three bedrooms varying in size, spacious bathroom with free-standing bath, shower, washbasin and second toilet.
Attic floor, landing with connections for washing machine and dryer, fourth spacious bedrooms with Velux windows.
The house is fully equipped with a tasteful laminate floor and has 9 solar panels on the roof.
This house has an energy label A.
This information has been compiled by us with the necessary care. However, no liability is accepted on our part for any incompleteness, inaccuracy or otherwise, or the consequences thereof. The provisions in the rental agreement will be decisive and no rights can be derived from this presentation.
Please contact our office about the conditions that may apply to this property, including with regard to the income requirement, duration and form of the rental agreement and possible minimum rental period, etc.
Details
| Rent | € 2.150 per month excluding utilities |
| Deposit | € 4.000 |
| Date of availability | Immediately |
| Status | Rented |
| Interior | Unfurnished |
| Surface | 114 m2 |
| Object ID | HLV-11675 |
Home
| Bedrooms | 4 |
| Rooms | 5 |
| Bathrooms | 1 |
| Energy performance certificate | A |
| Construction year | 1981 |
| Garden | Yes |
| Orientation garden | East facing |
Extras
| Bath | Yes |
| Separate shower | Yes |
| Seperate toilet | Yes |
| Flooring | Laminate |
