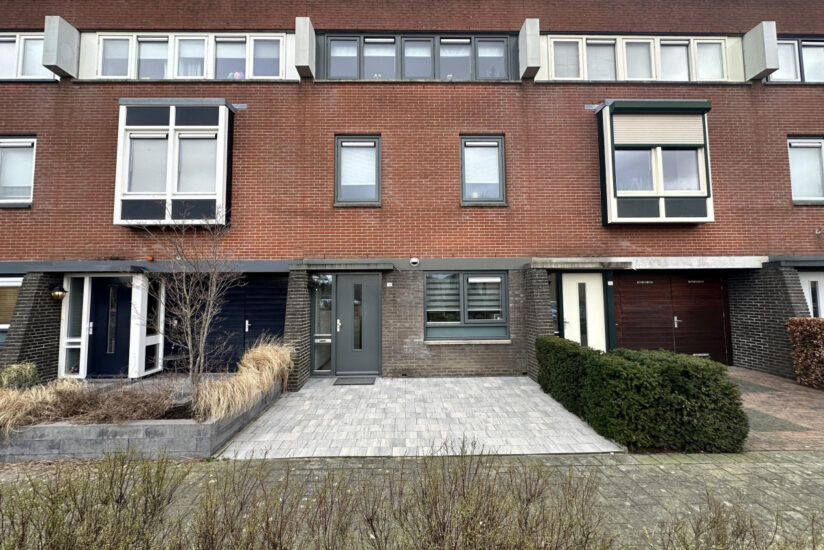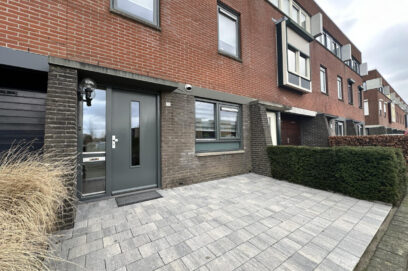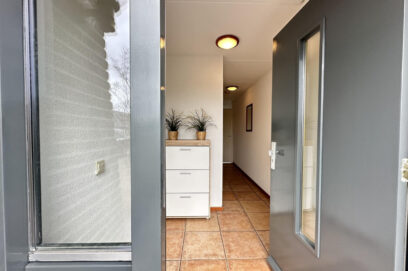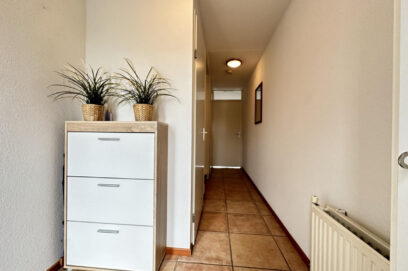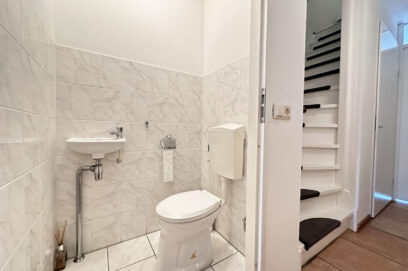Description
Beautiful and spacious house with 5 bedrooms located in a pleasant neighborhood in Nijkerk. The house is a short distance from the A28 highway (Amersfoort - Zwolle) and the Amersfoort Vathorst exit. Both Nijkerk and Amersfoort Vathorst stations are equidistant. A supermarket is also a short distance away as well as various schools, not to mention a beautiful green park around the corner.
Ground floor:
Entrance, long hallway with meter cupboard, separate toilet, stairs to the floors, stair cupboard that can be used for storage and access to the living room and kitchen. Elongated living room with open kitchen. The living area is at the rear with a large window and door to the backyard. Due to the long layout, the dining table can ideally be placed between the living room and kitchen. The kitchen is located at the front. The kitchen is equipped with many storage cupboards and various built-in appliances.
First floor:
Landing with stairs to the second floor and access to all areas. Large bedroom with cupboard located at the rear. Two bedrooms located at the front, a medium size and a slightly smaller bedroom/office. Neat bathroom with a second toilet, sink, shower/bath combined.
Second floor:
Please note: Laminate is being laid on this floor.
Landing with access to all areas. Fourth bedroom located at the rear. Fifth bedroom located at the front. The many windows on both sides allow a lot of light to enter the rooms. In the middle between the bedrooms there is a spacious storage cupboard / laundry room. Here is the connection for the washing machine and dryer and plenty of space for storing items.
Outside:
Neat tiled backyard which can be nicely decorated with plants and garden furniture. The garden is accessible from the back. Stone shed for storage of belongings and bicycles.
Free parking in front of the door with sufficient parking options in the street.
Particularities:
- The house is available per direct;
- The house is delivered unfurnished;
- Rental period for a maximum of 24 months;
- The rental price does not include monthly deliveries and services;
- Smoking and pets not allowed;
- Award of owner.
Ground floor:
Entrance, long hallway with meter cupboard, separate toilet, stairs to the floors, stair cupboard that can be used for storage and access to the living room and kitchen. Elongated living room with open kitchen. The living area is at the rear with a large window and door to the backyard. Due to the long layout, the dining table can ideally be placed between the living room and kitchen. The kitchen is located at the front. The kitchen is equipped with many storage cupboards and various built-in appliances.
First floor:
Landing with stairs to the second floor and access to all areas. Large bedroom with cupboard located at the rear. Two bedrooms located at the front, a medium size and a slightly smaller bedroom/office. Neat bathroom with a second toilet, sink, shower/bath combined.
Second floor:
Please note: Laminate is being laid on this floor.
Landing with access to all areas. Fourth bedroom located at the rear. Fifth bedroom located at the front. The many windows on both sides allow a lot of light to enter the rooms. In the middle between the bedrooms there is a spacious storage cupboard / laundry room. Here is the connection for the washing machine and dryer and plenty of space for storing items.
Outside:
Neat tiled backyard which can be nicely decorated with plants and garden furniture. The garden is accessible from the back. Stone shed for storage of belongings and bicycles.
Free parking in front of the door with sufficient parking options in the street.
Particularities:
- The house is available per direct;
- The house is delivered unfurnished;
- Rental period for a maximum of 24 months;
- The rental price does not include monthly deliveries and services;
- Smoking and pets not allowed;
- Award of owner.
Details
| Rent | € 1.850 per month excluding utilities |
| Deposit | € 3.650 |
| Date of availability | Immediately |
| Status | Under option |
| Interior | Unfurnished |
| Surface | 125 m2 |
Home
| Bedrooms | 5 |
| Rooms | 6 |
| Bathrooms | 1 |
| Energy performance certificate | A |
| Construction year | 2001 |
| Garden | Yes |
| Orientation garden | East facing |
| Garden size | 35m2 |
Extras
| Bath | Yes |
| Seperate toilet | Yes |
