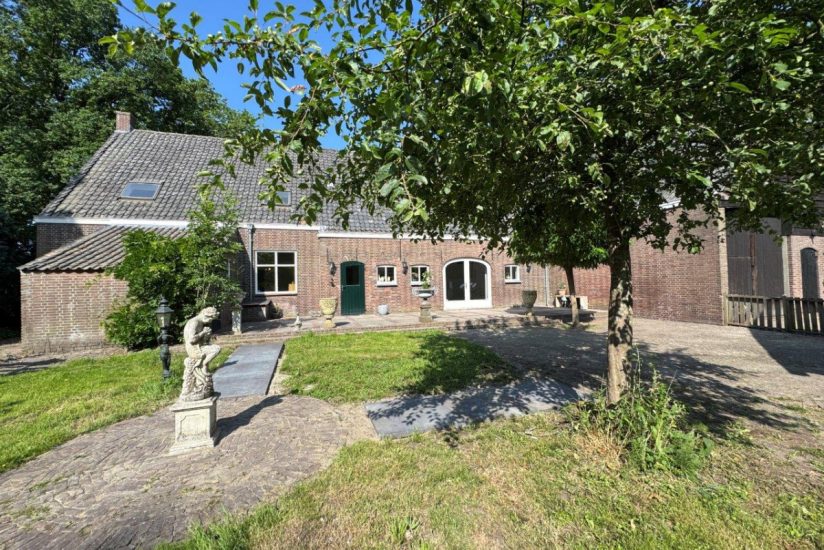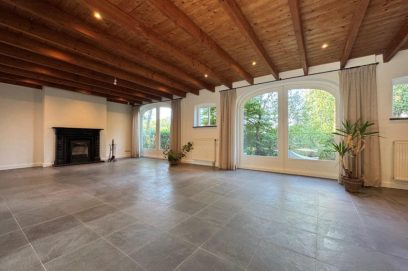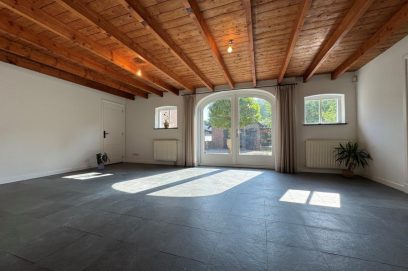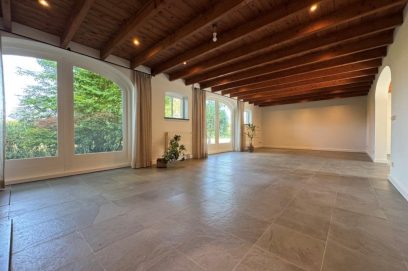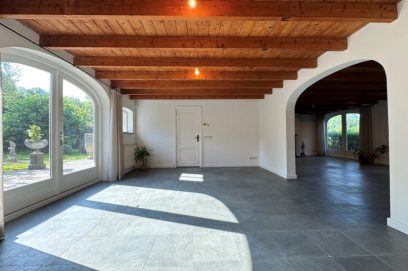Description
Located in the peaceful and green countryside of Oosteind, this charming detached home offers an abundance of space, privacy, and authentic character. With original features such as stained glass windows, exposed wooden beams, and multiple fireplaces, combined with modern comfort and a spacious layout, this property is ideal for those looking for a unique and serene place to live and work.
Ground Floor
You enter through a spacious hallway with a coat area and toilet. From here, you step into the immense living room, featuring large arched French doors overlooking the garden, a natural stone floor, exposed wooden ceiling beams, and plenty of natural light. A warm and welcoming space with room for multiple seating areas.
The separate kitchen is accessible from the hallway and leads to two front rooms that can serve as bedrooms or home offices, both adorned with stained glass windows and original fireplaces—perfect for working from home, guest rooms, or a practice space.
From the kitchen, you also access the utility room, which includes laundry connections and a modern second bathroom with a walk-in shower and washbasin.
Split-Level and Upstairs
A staircase from the kitchen leads first to a charming split-level room (opkamer) and then to the upper floor. Here you’ll find a very spacious primary bedroom, a smaller second bedroom, a second toilet, and a bathroom with bathtub, walk-in shower, and vanity unit. All spaces are well-maintained and retain the home’s original charm.
Outdoor Space
The property boasts a large, private garden with lush greenery and plenty of outdoor space. A generous outbuilding/barn provides ample room for storage, hobbies, or bikes and garden equipment. The spacious driveway offers ample private parking.
Highlights:
Spacious and charming detached home
Grand living room with garden views
Authentic details: stained glass, fireplaces, wooden beams
Two (bed)rooms on the ground floor
Split-level room, two bedrooms and two bathrooms upstairs
Quiet location near Oosterhout, Breda, and major roads
Ground Floor
You enter through a spacious hallway with a coat area and toilet. From here, you step into the immense living room, featuring large arched French doors overlooking the garden, a natural stone floor, exposed wooden ceiling beams, and plenty of natural light. A warm and welcoming space with room for multiple seating areas.
The separate kitchen is accessible from the hallway and leads to two front rooms that can serve as bedrooms or home offices, both adorned with stained glass windows and original fireplaces—perfect for working from home, guest rooms, or a practice space.
From the kitchen, you also access the utility room, which includes laundry connections and a modern second bathroom with a walk-in shower and washbasin.
Split-Level and Upstairs
A staircase from the kitchen leads first to a charming split-level room (opkamer) and then to the upper floor. Here you’ll find a very spacious primary bedroom, a smaller second bedroom, a second toilet, and a bathroom with bathtub, walk-in shower, and vanity unit. All spaces are well-maintained and retain the home’s original charm.
Outdoor Space
The property boasts a large, private garden with lush greenery and plenty of outdoor space. A generous outbuilding/barn provides ample room for storage, hobbies, or bikes and garden equipment. The spacious driveway offers ample private parking.
Highlights:
Spacious and charming detached home
Grand living room with garden views
Authentic details: stained glass, fireplaces, wooden beams
Two (bed)rooms on the ground floor
Split-level room, two bedrooms and two bathrooms upstairs
Quiet location near Oosterhout, Breda, and major roads
Details
| Rent | € 3.000 per month including service charges |
| Deposit | € 5.000 |
| Date of availability | Immediately |
| Status | Rented |
| Interior | Unfurnished |
| Surface | 200 m2 |
| Object ID | BRA-10878 |
Home
| Bedrooms | 5 |
| Rooms | 6 |
| Bathrooms | 2 |
| Energy performance certificate | E |
| Construction year | 1936 |
| Garden | Yes |
| Orientation garden | South West facing |
Extras
| Bath | Yes |
| Separate shower | Yes |
| Seperate toilet | Yes |
| Flooring | Tiles |
