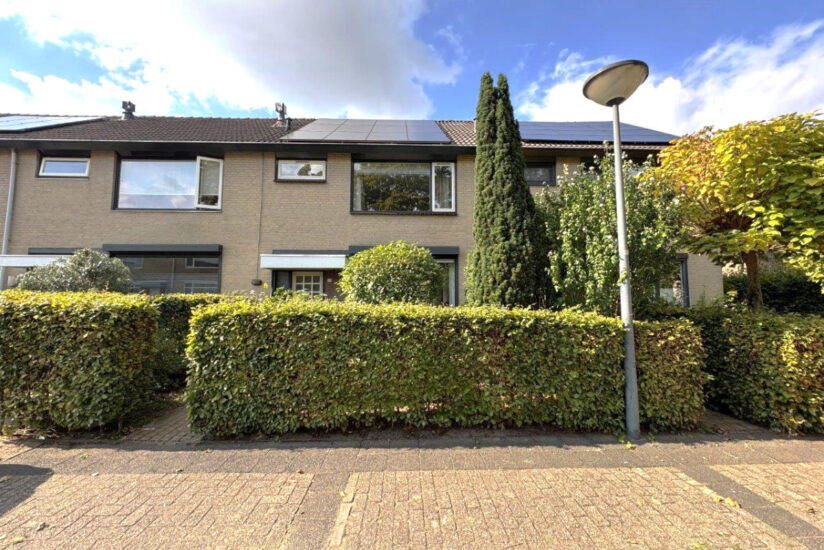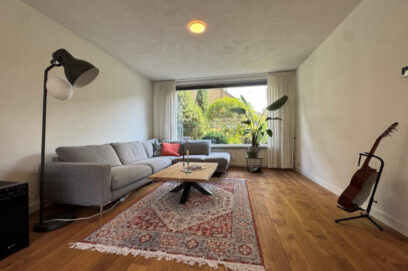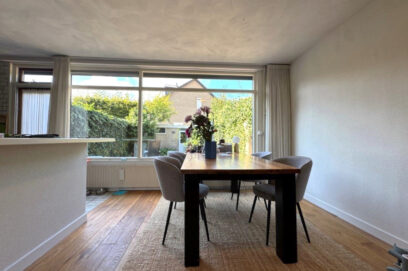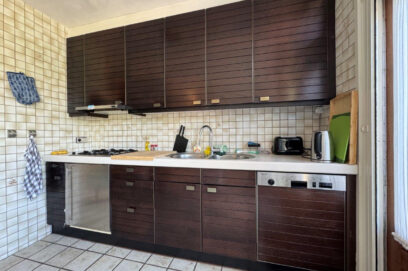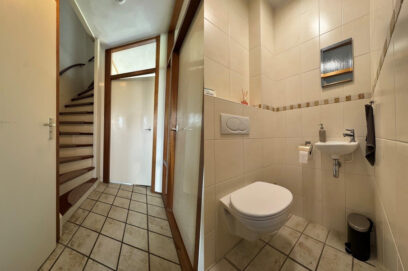Description
This family home with four spacious bedrooms is located in the sought-after Kruidenbuurt in Oosterhout – a peaceful, family-friendly neighborhood surrounded by greenery. Known for its intimate courtyards and limited traffic, the area offers a safe and pleasant living environment for both families and couples.
Within just a short distance, you will find a wide choice of schools, sports facilities, and supermarkets. The lively town center of Oosterhout, with its variety of shops, restaurants, and inviting terraces, is only a few minutes away by bike.
Thanks to its convenient location near the A27 and A59 motorways, major cities such as Breda, Tilburg, and ’s-Hertogenbosch are easily accessible.
Ground floor
Entrance with hallway, fuse box, guest toilet, and staircase to the first floor. From the hallway you enter the bright living room with large windows and pleasant views of the garden. At the rear is the open-plan kitchen. The living room provides access to the backyard as well as to the shed with back entrance.
First floor
Landing with access to three well-sized bedrooms and a neat bathroom, equipped with a shower, washbasin, and second toilet.
Second floor
A fixed staircase leads to the spacious attic floor, ideal as an additional bedroom, home office, or hobby room. Here you will also find the laundry connections and the installations (hybrid heat pump and central heating boiler).
Garden
The backyard is low-maintenance and features a back entrance and a separate shed.
Features & Sustainability
Roller shutters on the ground floor
12 solar panels
Hybrid heat pump
Cavity wall insulation
Ground floor insulation
Roof insulation
Double glazing
Energy label A
Additional information
Minimum rental period: 24 months
Within just a short distance, you will find a wide choice of schools, sports facilities, and supermarkets. The lively town center of Oosterhout, with its variety of shops, restaurants, and inviting terraces, is only a few minutes away by bike.
Thanks to its convenient location near the A27 and A59 motorways, major cities such as Breda, Tilburg, and ’s-Hertogenbosch are easily accessible.
Ground floor
Entrance with hallway, fuse box, guest toilet, and staircase to the first floor. From the hallway you enter the bright living room with large windows and pleasant views of the garden. At the rear is the open-plan kitchen. The living room provides access to the backyard as well as to the shed with back entrance.
First floor
Landing with access to three well-sized bedrooms and a neat bathroom, equipped with a shower, washbasin, and second toilet.
Second floor
A fixed staircase leads to the spacious attic floor, ideal as an additional bedroom, home office, or hobby room. Here you will also find the laundry connections and the installations (hybrid heat pump and central heating boiler).
Garden
The backyard is low-maintenance and features a back entrance and a separate shed.
Features & Sustainability
Roller shutters on the ground floor
12 solar panels
Hybrid heat pump
Cavity wall insulation
Ground floor insulation
Roof insulation
Double glazing
Energy label A
Additional information
Minimum rental period: 24 months
Details
| Rent | € 1.850 per month including service charges |
| Deposit | € 3.700 |
| Date of availability | Immediately |
| Status | Rented |
| Interior | Unfurnished |
| Surface | 135 m2 |
| Object ID | BRA-10898 |
Home
| Bedrooms | 4 |
| Rooms | 5 |
| Bathrooms | 1 |
| Energy performance certificate | A |
| Construction year | 1974 |
| Garden | Yes |
Extras
| Separate shower | Yes |
| Flooring | Hardwood |
