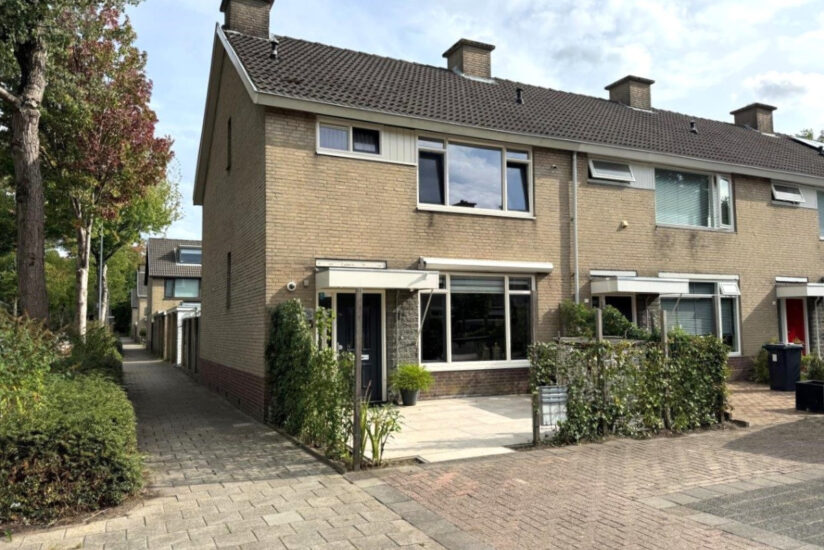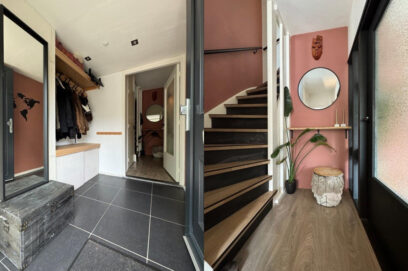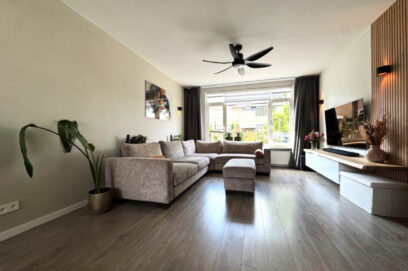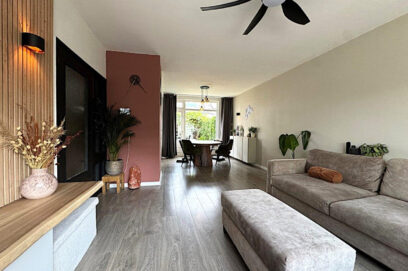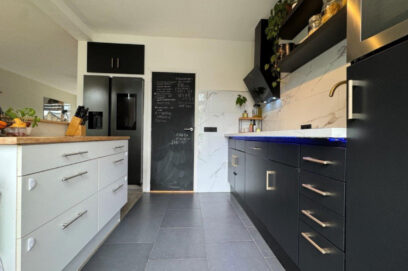Description
Located in the quiet and family-friendly Natuurkundigenbuurt / Oosterheide area of Oosterhout, this end-of-terrace house offers four spacious bedrooms. The street is characterized by its green surroundings and a pleasant residential atmosphere with ample parking facilities.
Within walking distance are schools, local amenities and the Zuiderhout shopping center. Major roads (A27 / A59) are easily accessible, providing convenient connections to Breda, Tilburg and other nearby towns. The location close to surrounding nature areas (near Dorst and Teteringen) also offers excellent opportunities for walking and outdoor recreation.
The neighborhood is predominantly quiet, with a mix of similar family homes. Children can play safely in the immediate area, and the overall atmosphere is family-oriented. Public transport is within easy reach, as well as all facilities needed for daily life.
Ground floor
Entrance hall with a modern finish, coat area, staircase and toilet. From the hall, access to the living room.
The living room is bright and neatly finished with laminate flooring, smooth plastered walls and a decorative wooden slat feature wall. At the rear is the dining area with large windows and a door to the garden.
The open kitchen is located at the back of the house and features a modern design with black cabinet fronts, stainless-steel handles, a marble-look backsplash and a wooden countertop. The kitchen is equipped with an induction hob, extractor, oven, refrigerator and dishwasher.
First floor
Landing with access to three bedrooms and the bathroom.
The bedrooms are spacious and bright, finished with laminate or carpet flooring and smooth walls.
The bathroom is fully tiled in white with blue accents and fitted with a walk-in shower, bathtub, double washbasin with cabinet and a second toilet.
Second floor
Accessible via a fixed staircase, the top floor offers a landing with laundry connections and storage space.
The attic room is attractively finished with a dormer window, exposed beams and plenty of natural light.
Garden
The west-facing backyard is low-maintenance, featuring paving, a covered terrace with pergola, greenery and a garage with a door facing the street
Within walking distance are schools, local amenities and the Zuiderhout shopping center. Major roads (A27 / A59) are easily accessible, providing convenient connections to Breda, Tilburg and other nearby towns. The location close to surrounding nature areas (near Dorst and Teteringen) also offers excellent opportunities for walking and outdoor recreation.
The neighborhood is predominantly quiet, with a mix of similar family homes. Children can play safely in the immediate area, and the overall atmosphere is family-oriented. Public transport is within easy reach, as well as all facilities needed for daily life.
Ground floor
Entrance hall with a modern finish, coat area, staircase and toilet. From the hall, access to the living room.
The living room is bright and neatly finished with laminate flooring, smooth plastered walls and a decorative wooden slat feature wall. At the rear is the dining area with large windows and a door to the garden.
The open kitchen is located at the back of the house and features a modern design with black cabinet fronts, stainless-steel handles, a marble-look backsplash and a wooden countertop. The kitchen is equipped with an induction hob, extractor, oven, refrigerator and dishwasher.
First floor
Landing with access to three bedrooms and the bathroom.
The bedrooms are spacious and bright, finished with laminate or carpet flooring and smooth walls.
The bathroom is fully tiled in white with blue accents and fitted with a walk-in shower, bathtub, double washbasin with cabinet and a second toilet.
Second floor
Accessible via a fixed staircase, the top floor offers a landing with laundry connections and storage space.
The attic room is attractively finished with a dormer window, exposed beams and plenty of natural light.
Garden
The west-facing backyard is low-maintenance, featuring paving, a covered terrace with pergola, greenery and a garage with a door facing the street
Details
| Rent | € 1.950 per month including service charges |
| Deposit | € 3.000 |
| Date of availability | 15-12-2025 |
| Status | Available |
| Interior | Unfurnished |
| Object ID | BRA-10899 |
Home
| Bedrooms | 4 |
| Rooms | 5 |
| Bathrooms | 1 |
| Energy performance certificate | C |
| Construction year | 1974 |
| Garden | Yes |
| Orientation garden | South East facing |
Extras
| Bath | Yes |
| Separate shower | Yes |
| Seperate toilet | Yes |
| Flooring | Laminate |
