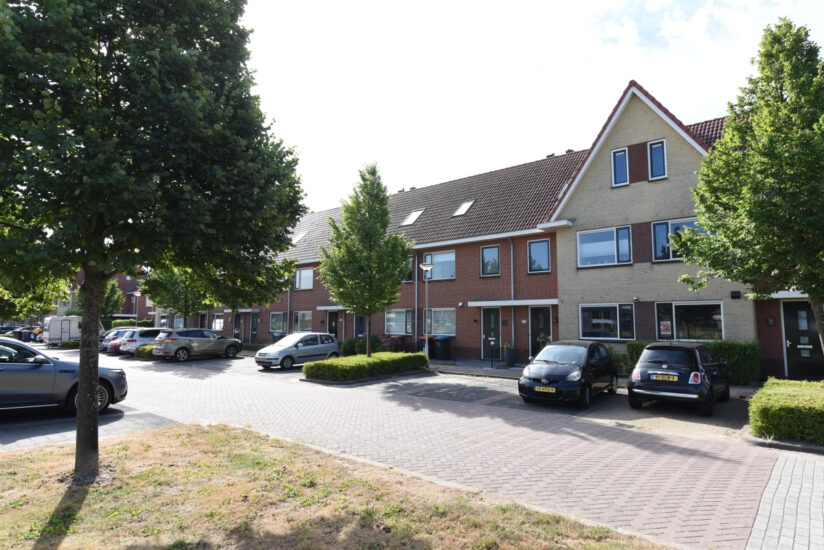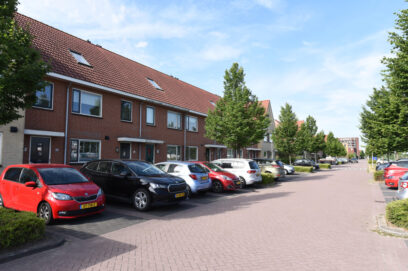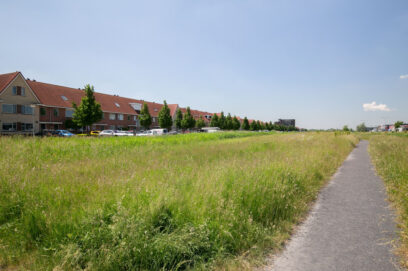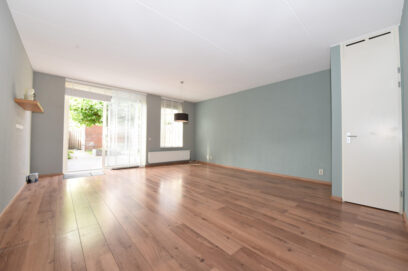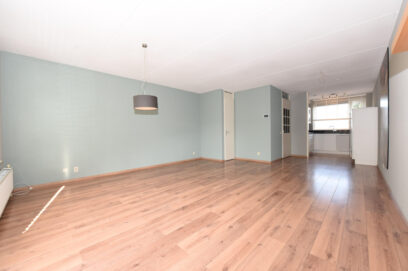Description
Spacious 6 room family home (5 bedrooms) with an extended living room and a deep sunny garden facing south, located in the child-friendly neighborhood ''Portland''.
This lovely house is beautifully situated on the edge of the Portland district with an unobstructed view over a wide water feature and a green walking area at the front and a free location with lots of privacy at the back.
Ground floor:
Entrance, spacious reception hall with a cloakroom and separate toilet with a wall-hung toilet and small sink. Door to the kitchen/living room, with the white kitchen at the front, equipped with a refrigerator, freezer, combination microwave oven, 5-burner gas cooktop with wok burner, extractor hood, and dishwasher. There is ample cupboard space and several drawers.
Bright and spacious extended living room (approx. 5.96 x 5.10 m) with under-stairs storage and access to the sunny back garden through sliding doors.
The south-facing back garden offers plenty of privacy and features paving, ornamental plants, an outdoor tap, artificial grass, a stone shed (approx. 6 m²), and rear access.
First floor:
From the hall, a staircase leads to the first floor landing and access to three bedrooms. The first bedroom, approx. 3.70 x 2.10 m, is located at the rear. The second bedroom, measuring approximately 5.36 x 2.92 m, is also at the rear and features a sliding wardrobe. Both bedrooms have roller shutters/screens. The third bedroom is at the front and measures approximately 3.36 x 2.33 m.
The modern bathroom features a bathtub and a separate shower enclosure, complete with a thermostatic tap and glass wall, a second toilet, a washbasin with drawers and mirror, a designer radiator, and a mechanical extractor fan.
Second floor:
Stairs to the second floor landing with a laundry room and two doors leading to two more bedrooms. Bedroom 4, measuring approximately 2.76 x 3.73 m, is located at the rear. Bedroom 5, measuring 4.03 x 3.00 m, is at the front. Both bedrooms have a skylight/pivot window.
There is ample free parking around the house.
In short:
This charming house with 5 bedrooms (!) and a sunny, spacious garden is a wonderful family home.
Conditions:
- Acceptance date: September 1, 2025
- Minimum rental period: 12 months
- The deposit is equal to 2 months' basic rent
- The rent excludes gas, water, electricity, TV/internet, etc.
- The tenant must intend to stay for at least 12 months.
- No students/young people/sharers permitted
- Income exclusively from employment; the monthly income requirement is 3.5 times the gross rent
- The deposit is equal to 2 months' basic rent
- The rent excludes gas, water, electricity, TV/internet, etc.
- Viewing requests by email only
No rights can be derived from the content of this text.
This lovely house is beautifully situated on the edge of the Portland district with an unobstructed view over a wide water feature and a green walking area at the front and a free location with lots of privacy at the back.
Ground floor:
Entrance, spacious reception hall with a cloakroom and separate toilet with a wall-hung toilet and small sink. Door to the kitchen/living room, with the white kitchen at the front, equipped with a refrigerator, freezer, combination microwave oven, 5-burner gas cooktop with wok burner, extractor hood, and dishwasher. There is ample cupboard space and several drawers.
Bright and spacious extended living room (approx. 5.96 x 5.10 m) with under-stairs storage and access to the sunny back garden through sliding doors.
The south-facing back garden offers plenty of privacy and features paving, ornamental plants, an outdoor tap, artificial grass, a stone shed (approx. 6 m²), and rear access.
First floor:
From the hall, a staircase leads to the first floor landing and access to three bedrooms. The first bedroom, approx. 3.70 x 2.10 m, is located at the rear. The second bedroom, measuring approximately 5.36 x 2.92 m, is also at the rear and features a sliding wardrobe. Both bedrooms have roller shutters/screens. The third bedroom is at the front and measures approximately 3.36 x 2.33 m.
The modern bathroom features a bathtub and a separate shower enclosure, complete with a thermostatic tap and glass wall, a second toilet, a washbasin with drawers and mirror, a designer radiator, and a mechanical extractor fan.
Second floor:
Stairs to the second floor landing with a laundry room and two doors leading to two more bedrooms. Bedroom 4, measuring approximately 2.76 x 3.73 m, is located at the rear. Bedroom 5, measuring 4.03 x 3.00 m, is at the front. Both bedrooms have a skylight/pivot window.
There is ample free parking around the house.
In short:
This charming house with 5 bedrooms (!) and a sunny, spacious garden is a wonderful family home.
Conditions:
- Acceptance date: September 1, 2025
- Minimum rental period: 12 months
- The deposit is equal to 2 months' basic rent
- The rent excludes gas, water, electricity, TV/internet, etc.
- The tenant must intend to stay for at least 12 months.
- No students/young people/sharers permitted
- Income exclusively from employment; the monthly income requirement is 3.5 times the gross rent
- The deposit is equal to 2 months' basic rent
- The rent excludes gas, water, electricity, TV/internet, etc.
- Viewing requests by email only
No rights can be derived from the content of this text.
Details
| Rent | € 2.495 per month excluding utilities |
| Deposit | € 5.350 |
| Date of availability | 09-10-2025 |
| Status | Rented |
| Interior | Unfurnished |
| Surface | 135 m2 |
| Object ID | RTM-11820 |
Home
| Bedrooms | 5 |
| Rooms | 6 |
| Bathrooms | 1 |
| Energy performance certificate | A |
| Construction year | 2007 |
| Garden | Yes |
| Orientation garden | South facing |
Extras
| Bath | Yes |
| Separate shower | Yes |
| Seperate toilet | Yes |
| Flooring | Laminate |
