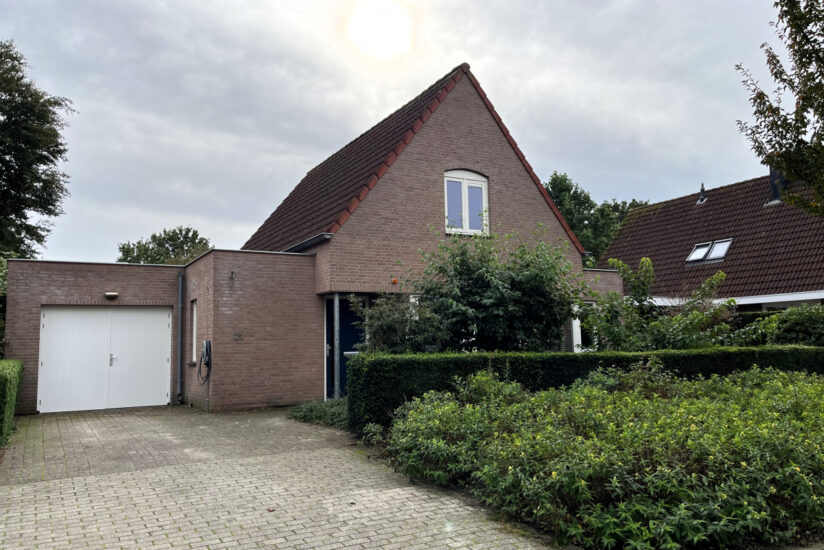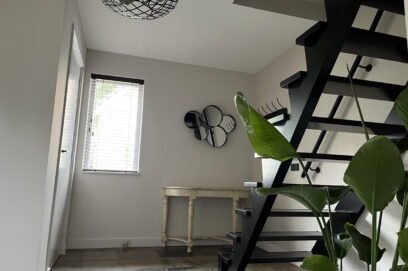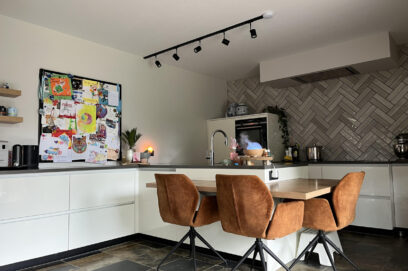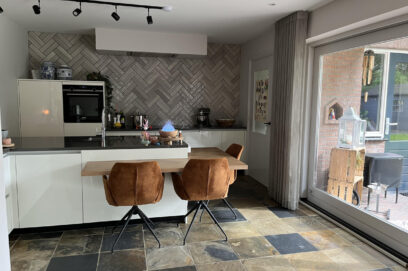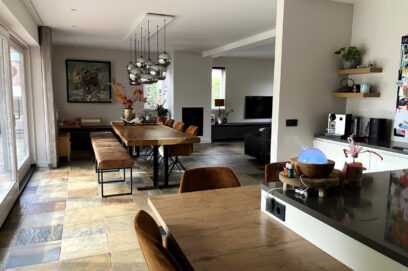Description
Beautiful semi-detached bungalow located in the charming village of Riethoven, just 10 minutes from ASML, among other locations. This fully furnished semi-detached bungalow features 28 solar panels and a heat pump, making it nearly energy-neutral.
The house is a semi-bungalow with a living area, kitchen, three bedrooms (out of a total of five), and a bathroom on the ground floor.
The open-plan kitchen is fully equipped with all desirable built-in appliances, including a refrigerator, induction cooktop with extractor hood, combination microwave/oven, and dishwasher. The kitchen also features a cozy breakfast bar.
Sliding doors provide access to the covered terrace and garden. The large windows make this space very bright.
The garden is fully enclosed and has a rear entrance. A storage room is also located at the back of the garden.
The living room features a large dining table that seats eight and a large, cozy seating area with an inviting fireplace.
In the hallway, you'll find the guest toilet, which provides access to the integral garage with underfloor heating.
In the hallway near the front door, you'll also find another toilet and the stairs to the first floor.
The first floor contains two additional functional rooms that can be used as either a bedroom or an office.
The high ridge gives the first floor a very spacious feel.
The first floor also features a pantry and air conditioning.
The entire ground floor has slate flooring with underfloor heating.
This underfloor heating extends throughout the house, allowing each room to be heated individually as needed.
The solar panels and heat pump were recently installed, resulting in an A energy rating.
This makes this spacious house an ideal family home.
In short, a very spacious, comfortable home in a quiet area of a small village, yet Eindhoven is only a 10-minute drive away.
If you are interested in this beautiful house, please contact our office.
The house is a semi-bungalow with a living area, kitchen, three bedrooms (out of a total of five), and a bathroom on the ground floor.
The open-plan kitchen is fully equipped with all desirable built-in appliances, including a refrigerator, induction cooktop with extractor hood, combination microwave/oven, and dishwasher. The kitchen also features a cozy breakfast bar.
Sliding doors provide access to the covered terrace and garden. The large windows make this space very bright.
The garden is fully enclosed and has a rear entrance. A storage room is also located at the back of the garden.
The living room features a large dining table that seats eight and a large, cozy seating area with an inviting fireplace.
In the hallway, you'll find the guest toilet, which provides access to the integral garage with underfloor heating.
In the hallway near the front door, you'll also find another toilet and the stairs to the first floor.
The first floor contains two additional functional rooms that can be used as either a bedroom or an office.
The high ridge gives the first floor a very spacious feel.
The first floor also features a pantry and air conditioning.
The entire ground floor has slate flooring with underfloor heating.
This underfloor heating extends throughout the house, allowing each room to be heated individually as needed.
The solar panels and heat pump were recently installed, resulting in an A energy rating.
This makes this spacious house an ideal family home.
In short, a very spacious, comfortable home in a quiet area of a small village, yet Eindhoven is only a 10-minute drive away.
If you are interested in this beautiful house, please contact our office.
Details
| Rent | € 2.995 per month including service charges |
| Deposit | € 5.790 |
| Date of availability | Immediately |
| Status | Rented |
| Interior | Furnished |
| Surface | 239 m2 |
| Object ID | EDH-11212 |
Home
| Bedrooms | 5 |
| Rooms | 6 |
| Bathrooms | 1 |
| Energy performance certificate | A |
| Construction year | 1998 |
| Garden | Yes |
Location
| Parking | Yes |
Extras
| Bath | Yes |
| Separate shower | Yes |
| Seperate toilet | Yes |
| Air conditioner | Yes |
| Fire place | Yes |
| Flooring | Tiles |
