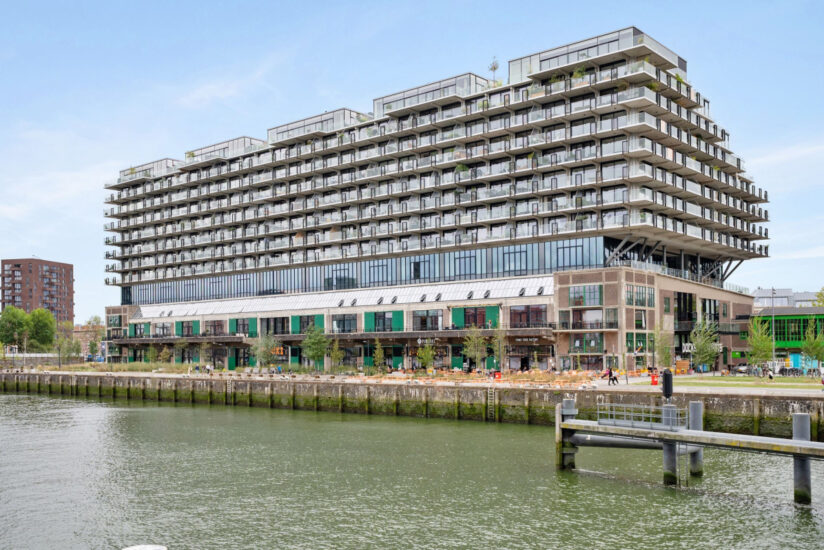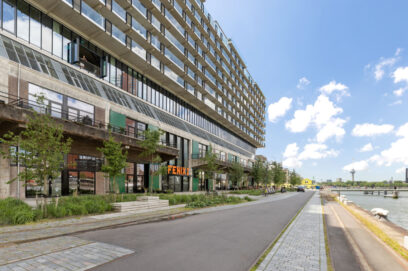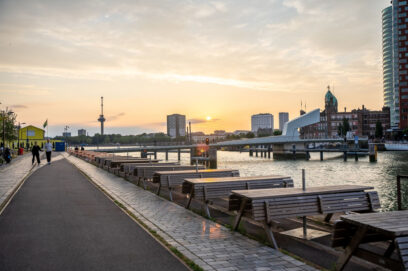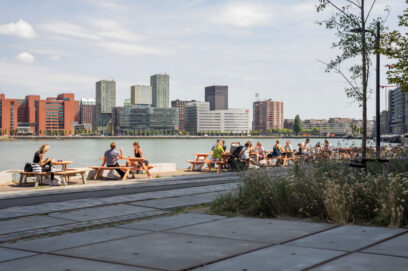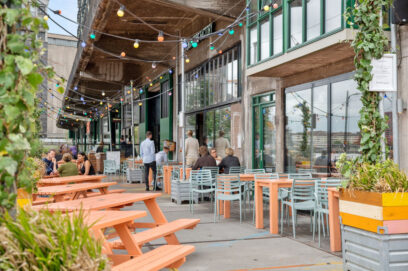Description
Stunning furnished 2-room (with guest area) Fenix apartment of approximately 83m² with magnificent city views and a south-facing terrace/garden at the front.
Katendrecht, also known as "The Cape," is a popular peninsula located between the Maashaven and Rijnhaven harbors in Rotterdam. It's teeming with charming restaurants, shops, and (coffee) bars, offering a wide range of culinary delights. This makes Katendrecht a true dream destination for food lovers! Deliplein is a charming spot with many options for a good cup of coffee, dinner, or a night out. You'll also find plenty of culture to enjoy, with two theaters, a cinema, and museums within walking distance. The city center is easily accessible by public transport and by bike (10 minutes). The renovated Fenix Food Factory is located in the same building as the apartment. A water taxi stop is also located on the quay.
Ground floor:
From the transparent passageway, you enter the central entrance hall, the shared bicycle shed, and the secure parking garage. The hall also houses mailboxes, a doorbell panel with a video intercom, the staircase, and a glass elevator that takes you from the central entrance hall to the second floor.
Second floor:
From the elevator, you enter directly into the luxurious courtyard garden and walk to the entrance of the apartment. Upon entering, you enter an open reception hall with a video intercom, coat closet, a separate toilet, and a door to an indoor storage room with a washer and dryer in the side hallway, after which you enter the living room. Your attention is immediately drawn to the sublime view, which never gets old. Two spacious concertina doors open the facade to bring the outdoors in even more. Even in the evening, the view is like a painting, but you can also close it off by closing the electric curtains with the remote control. The kitchen is fully equipped, as you would expect in an apartment like this, even including a steam oven.
The bedroom has a double bed and is separated from the living room by a steel wall with a glass door. Adjacent is the bathroom, featuring a shower with a thermostatic faucet, glass door, and rain showerhead, a vanity with drawers, a designer sink with a mirror, and a beautiful, characteristic tiled floor with underfloor heating. There is a sleeping alcove for guests with two beds, one above the other.
The entire apartment features beautiful wooden flooring, underfloor heating, and underfloor cooling. There is a storage unit in the basement. The apartment has an A energy label.
Terms and Conditions:
- Acceptance immediately
- Minimum rental period of 12 months
- The house is rented for a period of 3 years on a fixed-term basis (model C)
- The deposit is 2 months' basic rent
- The rental price excludes gas, water, electricity, TV/internet, etc.
- Viewing requests by email only
- Heating via district heating (underfloor heating)
- Shared bicycle storage available
- Parking spaces are available for rent in the adjacent parking garage.
No rights can be derived from the content of this text.
Katendrecht, also known as "The Cape," is a popular peninsula located between the Maashaven and Rijnhaven harbors in Rotterdam. It's teeming with charming restaurants, shops, and (coffee) bars, offering a wide range of culinary delights. This makes Katendrecht a true dream destination for food lovers! Deliplein is a charming spot with many options for a good cup of coffee, dinner, or a night out. You'll also find plenty of culture to enjoy, with two theaters, a cinema, and museums within walking distance. The city center is easily accessible by public transport and by bike (10 minutes). The renovated Fenix Food Factory is located in the same building as the apartment. A water taxi stop is also located on the quay.
Ground floor:
From the transparent passageway, you enter the central entrance hall, the shared bicycle shed, and the secure parking garage. The hall also houses mailboxes, a doorbell panel with a video intercom, the staircase, and a glass elevator that takes you from the central entrance hall to the second floor.
Second floor:
From the elevator, you enter directly into the luxurious courtyard garden and walk to the entrance of the apartment. Upon entering, you enter an open reception hall with a video intercom, coat closet, a separate toilet, and a door to an indoor storage room with a washer and dryer in the side hallway, after which you enter the living room. Your attention is immediately drawn to the sublime view, which never gets old. Two spacious concertina doors open the facade to bring the outdoors in even more. Even in the evening, the view is like a painting, but you can also close it off by closing the electric curtains with the remote control. The kitchen is fully equipped, as you would expect in an apartment like this, even including a steam oven.
The bedroom has a double bed and is separated from the living room by a steel wall with a glass door. Adjacent is the bathroom, featuring a shower with a thermostatic faucet, glass door, and rain showerhead, a vanity with drawers, a designer sink with a mirror, and a beautiful, characteristic tiled floor with underfloor heating. There is a sleeping alcove for guests with two beds, one above the other.
The entire apartment features beautiful wooden flooring, underfloor heating, and underfloor cooling. There is a storage unit in the basement. The apartment has an A energy label.
Terms and Conditions:
- Acceptance immediately
- Minimum rental period of 12 months
- The house is rented for a period of 3 years on a fixed-term basis (model C)
- The deposit is 2 months' basic rent
- The rental price excludes gas, water, electricity, TV/internet, etc.
- Viewing requests by email only
- Heating via district heating (underfloor heating)
- Shared bicycle storage available
- Parking spaces are available for rent in the adjacent parking garage.
No rights can be derived from the content of this text.
Details
| Rent | € 2.350 per month excluding utilities |
| Deposit | € 4.600 |
| Date of availability | 03-11-2025 |
| Status | Under option |
| Interior | Furnished |
| Surface | 83 m2 |
Home
| Bedrooms | 1 |
| Rooms | 2 |
| Bathrooms | 1 |
| Energy performance certificate | A+ |
| Construction year | 2019 |
| Garden | Yes |
| Orientation garden | South facing |
Extras
| Separate shower | Yes |
| Seperate toilet | Yes |
| Lift | Yes |
| Flooring | Hardwood |
