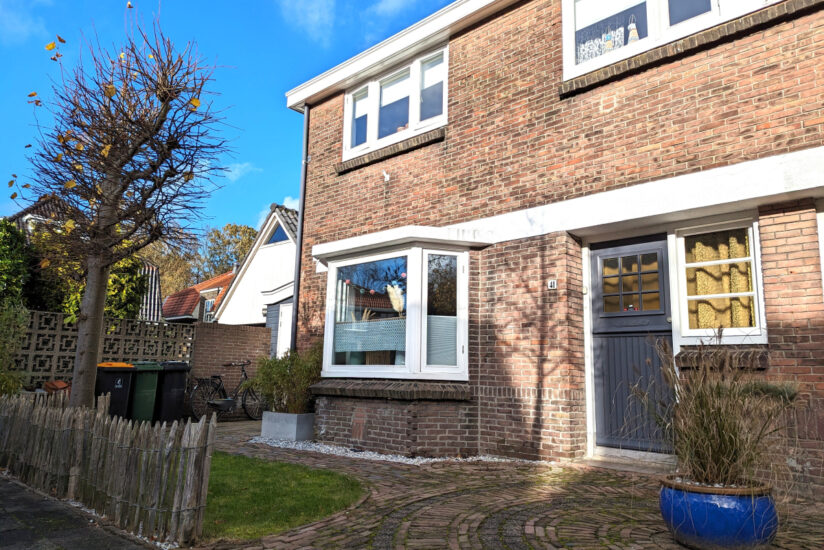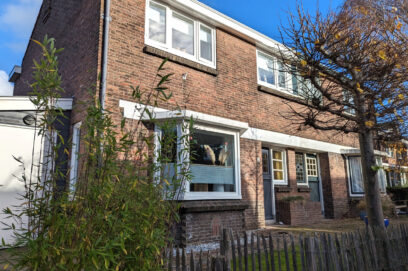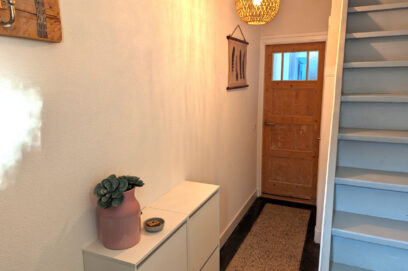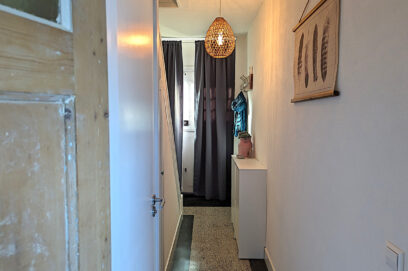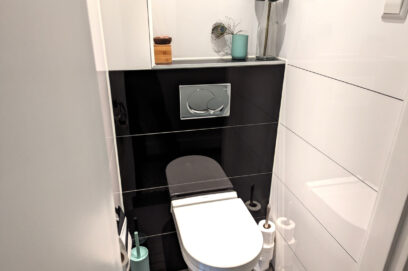Description
Available for a minimum 5 months and maximum of 6 months. This charming 1930s house is located in a quiet neighbourhood, within walking distance of Park Rusthoff and the lovely towncenter of Sassenheim. This fully furnished home combines excellent comfort with a characteristic appearance - an attractive living space in a pleasant environment. Within a few minutes you are on the motorways towards Amsterdam, Schiphol and The Hague.
Ground floor: Entrance into the hall of the house, where the separate toilet with sink is also located. At the end of the hall you can reach the spacious, well-lit living room. The seating area is located at the front of the house, with a charming bay window overlooking the neighborhood. This space absolutely invites you to relax after a long day at work. At the rear there is access to the garden through the French doors.
The semi-open kitchen is equipped with built-in appliances, such as a fridge/freezer, gas hob with extractor hood, microwave oven and dishwasher. From the breakfast bar there is a lovely view of the backyard.
The garden is well maintained and has a charming veranda. This is equipped with a heater and a stove, making it a comfortable place to relax all year round. The shed is available for the safe storage of bicycles.
First floor: The various rooms can be entered from the landing. The three bedrooms and the modern bathroom are located on this floor. This has a luxurious walk-in shower, towel radiator, sink with cupboard and mirrored cabinet and a toilet.
This house not only offers a comfortable living space, but has energy-saving measures such as facade and floor insulation and comfortable underfloor heating, resulting in a pleasant indoor climate all year round.
Specifications:
- Located in a quiet neighborhood
- Near schools, shops and restaurants
- Excellent connection to motorways and public transport
- Energy saving measures
- High-quality finish
- Fully furnished
- Pets not allowed
- Smoking not allowed
- Rental price excluding G/W/E, Internet and municipal charges
- Advance payment utilities € 180,00 per month
- Advance payment Internet € 20,00 per month
- Allocation subject to landlord's approval
Ground floor: Entrance into the hall of the house, where the separate toilet with sink is also located. At the end of the hall you can reach the spacious, well-lit living room. The seating area is located at the front of the house, with a charming bay window overlooking the neighborhood. This space absolutely invites you to relax after a long day at work. At the rear there is access to the garden through the French doors.
The semi-open kitchen is equipped with built-in appliances, such as a fridge/freezer, gas hob with extractor hood, microwave oven and dishwasher. From the breakfast bar there is a lovely view of the backyard.
The garden is well maintained and has a charming veranda. This is equipped with a heater and a stove, making it a comfortable place to relax all year round. The shed is available for the safe storage of bicycles.
First floor: The various rooms can be entered from the landing. The three bedrooms and the modern bathroom are located on this floor. This has a luxurious walk-in shower, towel radiator, sink with cupboard and mirrored cabinet and a toilet.
This house not only offers a comfortable living space, but has energy-saving measures such as facade and floor insulation and comfortable underfloor heating, resulting in a pleasant indoor climate all year round.
Specifications:
- Located in a quiet neighborhood
- Near schools, shops and restaurants
- Excellent connection to motorways and public transport
- Energy saving measures
- High-quality finish
- Fully furnished
- Pets not allowed
- Smoking not allowed
- Rental price excluding G/W/E, Internet and municipal charges
- Advance payment utilities € 180,00 per month
- Advance payment Internet € 20,00 per month
- Allocation subject to landlord's approval
Details
| Rent | € 2.208 per month excluding utilities |
| Deposit | € 1.970 |
| Date of availability | Immediately |
| Status | Rented |
| Interior | Furnished |
| Surface | 132 m2 |
| Object ID | SAS-678598 |
Home
| Bedrooms | 2 |
| Rooms | 4 |
| Bathrooms | 1 |
| Energy performance certificate | C |
| Construction year | 1930 |
| Garden | Yes |
Extras
| Separate shower | Yes |
