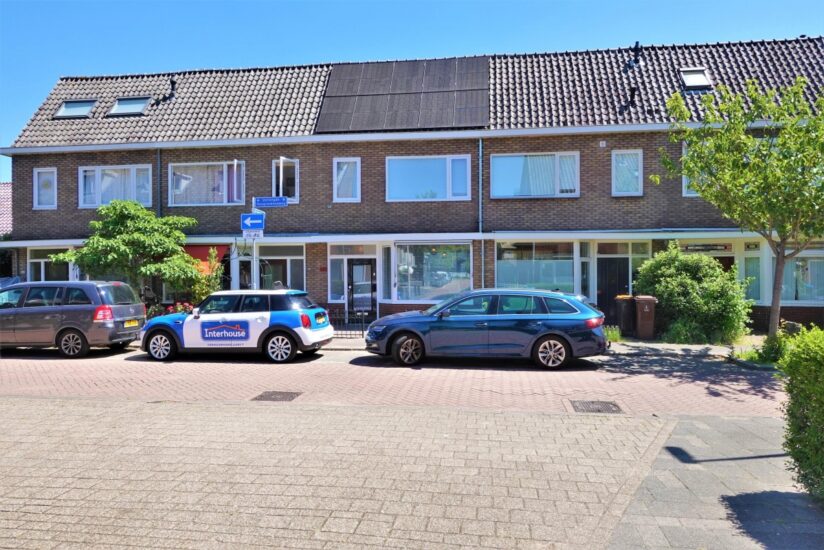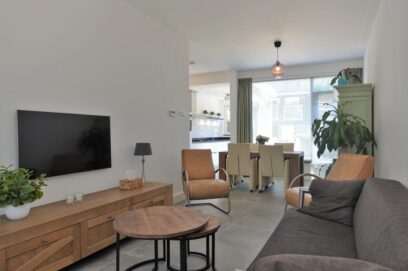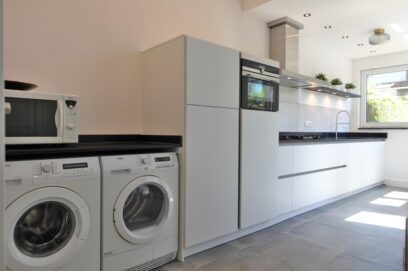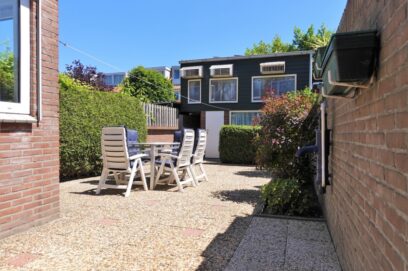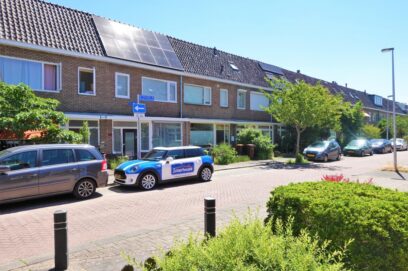Description
Beautifully renovated and fully furnished family house in the Hoograven district offered for rent. This property has been renovated in detail and has 4 bedrooms, an office and a south-east facing backyard. From this location, various roads are easily accessible and the center of Utrecht is easily accessible by public transport, by bike or even on foot.
Please note this property is not suitable for multiple home sharers.
Ground floor:
Via the entrance the hallway can be reached. The hallway provides access to the stairs to the first floor, a storage cupboard and the toilet. The open kitchen and living room can be accessed from the hallway. From the living room there is a view of the Verlengde Hoogravensweg and Basemstraat. At the rear is the dining area and there is access to the backyard. This can also be reached via the modern and luxurious kitchen. The kitchen is fully equipped, such as a refrigerator, freezer, microwave oven, dishwasher, gas hob, extractor hood, washing machine and dryer.
1st floor:
The staircase leads to the landing that provides access to two bedrooms, an office and the bathroom. The bathroom has a walk-in shower, a toilet, a sink and a design radiator.
2nd floor:
The landing on the second floor can be reached via a fixed staircase. Here are two more bedrooms, each with a sink.
There are 16 solar panels on the roof and a lot of attention has been paid to the insulation of the house, so that the energy costs will be lower than with comparable homes.
Please note this property is not suitable for multiple home sharers.
Ground floor:
Via the entrance the hallway can be reached. The hallway provides access to the stairs to the first floor, a storage cupboard and the toilet. The open kitchen and living room can be accessed from the hallway. From the living room there is a view of the Verlengde Hoogravensweg and Basemstraat. At the rear is the dining area and there is access to the backyard. This can also be reached via the modern and luxurious kitchen. The kitchen is fully equipped, such as a refrigerator, freezer, microwave oven, dishwasher, gas hob, extractor hood, washing machine and dryer.
1st floor:
The staircase leads to the landing that provides access to two bedrooms, an office and the bathroom. The bathroom has a walk-in shower, a toilet, a sink and a design radiator.
2nd floor:
The landing on the second floor can be reached via a fixed staircase. Here are two more bedrooms, each with a sink.
There are 16 solar panels on the roof and a lot of attention has been paid to the insulation of the house, so that the energy costs will be lower than with comparable homes.
Details
| Rent | € 2.450 per month excluding utilities |
| Deposit | € 4.850 |
| Date of availability | Immediately |
| Status | Rented |
| Interior | Furnished |
| Surface | 105 m2 |
| Object ID | UTR-11686 |
Home
| Bedrooms | 4 |
| Rooms | 6 |
| Bathrooms | 1 |
| Energy performance certificate | C |
| Construction year | 1931 |
| Garden | Yes |
| Orientation garden | South East facing |
Extras
| Bath | Yes |
| Separate shower | Yes |
| Seperate toilet | Yes |
| Flooring | Laminate |
