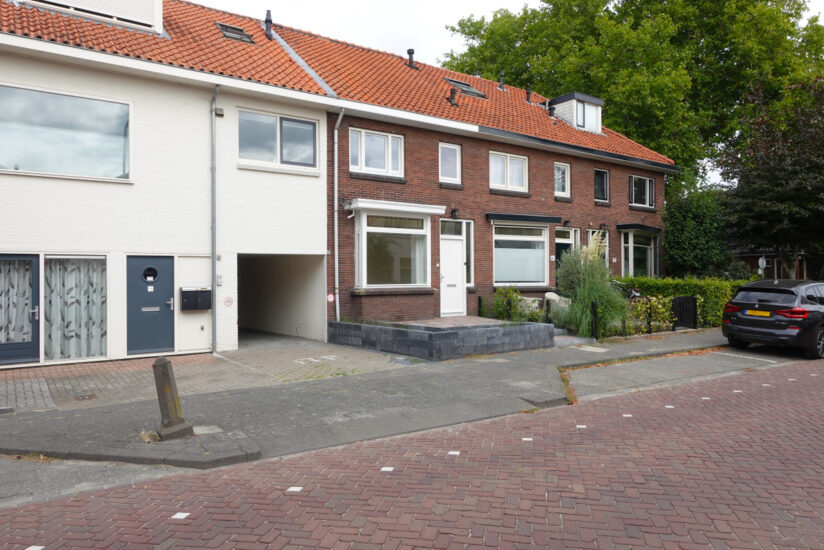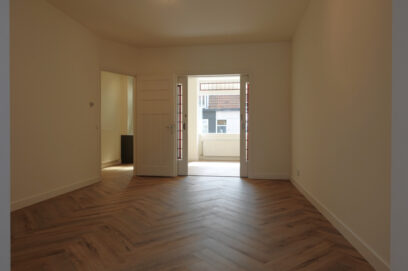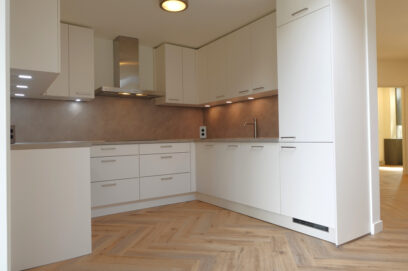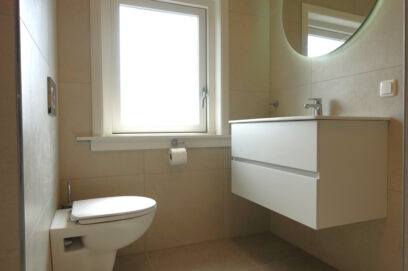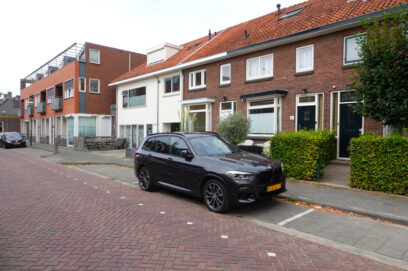Description
A recently fully renovated single-family home on Leidsestraatweg in Woerden is available for rent. This beautifully finished property has three bedrooms, two bathrooms, and a large backyard. Both the center of Woerden and the Tournoysveld shopping center are within walking distance from Leidsestraatweg. Various arterial roads and public transportation are easily accessible from this location.
Ground floor:
The property is accessible through the front garden. The front door leads to the hallway, which provides access to the living room and the staircase to the first floor. The living room is divided into a dining area in the center of the property and a lounge area at the front overlooking Leidsestraatweg. This lounge area is accessible through ensuite doors with stained glass windows. A storage cupboard is accessible from the dining room, followed by the semi-open kitchen. This modern kitchen is fully equipped, including a refrigerator, freezer, oven, dishwasher, induction cooktop, and extractor fan. A utility room with connections for the washing machine and dryer, the central heating system, and a separate toilet is accessible from the kitchen. French doors provide access to the northwest-facing back garden.
First floor:
The staircase leads to the landing, which provides access to the two bedrooms and the bathroom. One bedroom is facing the back yard, the other is facing the street side. The modern bathroom is located at the front of the house and features a walk-in shower, toilet, vanity with vanity, and a designer radiator.
Second floor:
The attic is accessible via the staircase. A second bathroom has been created in the attic, equipped with a shower, toilet, and vanity.
Ground floor:
The property is accessible through the front garden. The front door leads to the hallway, which provides access to the living room and the staircase to the first floor. The living room is divided into a dining area in the center of the property and a lounge area at the front overlooking Leidsestraatweg. This lounge area is accessible through ensuite doors with stained glass windows. A storage cupboard is accessible from the dining room, followed by the semi-open kitchen. This modern kitchen is fully equipped, including a refrigerator, freezer, oven, dishwasher, induction cooktop, and extractor fan. A utility room with connections for the washing machine and dryer, the central heating system, and a separate toilet is accessible from the kitchen. French doors provide access to the northwest-facing back garden.
First floor:
The staircase leads to the landing, which provides access to the two bedrooms and the bathroom. One bedroom is facing the back yard, the other is facing the street side. The modern bathroom is located at the front of the house and features a walk-in shower, toilet, vanity with vanity, and a designer radiator.
Second floor:
The attic is accessible via the staircase. A second bathroom has been created in the attic, equipped with a shower, toilet, and vanity.
Details
| Rent | € 2.850 per month excluding utilities |
| Deposit | € 5.650 |
| Date of availability | Immediately |
| Status | Rented |
| Interior | Unfurnished |
| Surface | 113 m2 |
| Object ID | UTR-12197 |
Home
| Bedrooms | 3 |
| Rooms | 5 |
| Bathrooms | 2 |
| Energy performance certificate | C |
| Construction year | 1935 |
| Garden | Yes |
| Orientation garden | North West facing |
Extras
| Separate shower | Yes |
| Seperate toilet | Yes |
