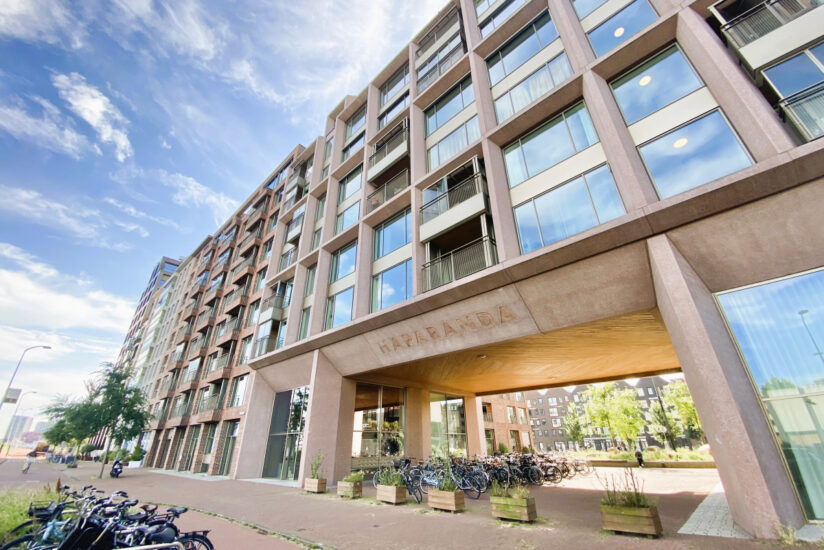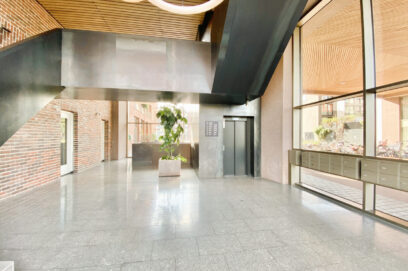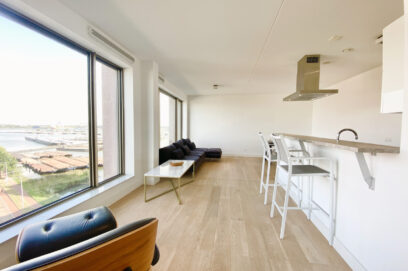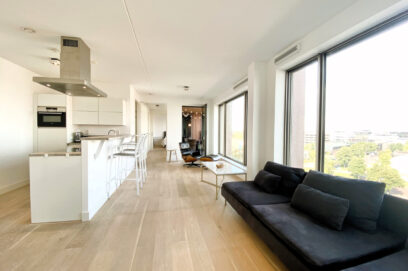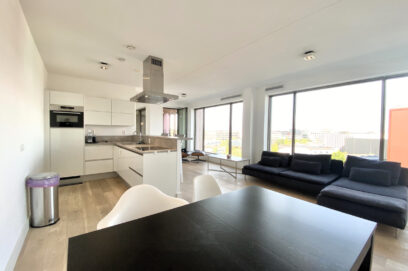Description
Modern and fully furnished one-bedroom apartment in a fantastic location in Amsterdam's Houthavens harbor district.
Layout: Central entrance with mailboxes, elevator, access to bicycle storage, and staircase. Apartment entrance on the 6th floor. Hallway leading to the spacious open-plan living and dining room, tastefully decorated, just like the rest of the apartment. The open-plan luxury kitchen is equipped with all the built-in appliances you could wish for. The living room offers stunning panoramic views. The spacious bedroom has ample closet space and is combined with a neat and sleekly tiled bathroom with a walk-in shower and sink. Sliding doors in the hallway or French doors in the living room provide access to the large balcony with stunning views over the IJ River and the city of Amsterdam. The apartment features high windows, underfloor heating, and ventilation, with adjustable room-by-room temperature control. The apartment also includes a spacious private storage unit and a shared bicycle shed in the basement of the complex.
Location: Houthavens is brand new and growing rapidly; It's already very lively, as the first residents have been living in their homes for a few years. On the terrace side of the apartment is a wide canal, which connects to the IJ River and the riverside of the Haparandadam (with, for example, Pont 13, a former steam ferry from 1937 that serves as a restaurant in the summer, and the famous REM Island). At the entrance to the complex is a wide green area that connects the residence to Houthavenpark and the lively Spaarndammerbuurt neighborhood. Here you'll find everything you need in Amsterdam: cafés and restaurants (such as Café De Walvis, Bar Mick, Restaurant DopHert, Brasserie Van Noordt, and de Pizzabakkers), supermarkets, and the bustling Westerpark.
The apartment is conveniently located: the A-10 motorway is a short drive away. Public transport to Central Station and Sloterdijk Station is within walking distance, as is the ferry to Amsterdam-Noord.
Layout: Central entrance with mailboxes, elevator, access to bicycle storage, and staircase. Apartment entrance on the 6th floor. Hallway leading to the spacious open-plan living and dining room, tastefully decorated, just like the rest of the apartment. The open-plan luxury kitchen is equipped with all the built-in appliances you could wish for. The living room offers stunning panoramic views. The spacious bedroom has ample closet space and is combined with a neat and sleekly tiled bathroom with a walk-in shower and sink. Sliding doors in the hallway or French doors in the living room provide access to the large balcony with stunning views over the IJ River and the city of Amsterdam. The apartment features high windows, underfloor heating, and ventilation, with adjustable room-by-room temperature control. The apartment also includes a spacious private storage unit and a shared bicycle shed in the basement of the complex.
Location: Houthavens is brand new and growing rapidly; It's already very lively, as the first residents have been living in their homes for a few years. On the terrace side of the apartment is a wide canal, which connects to the IJ River and the riverside of the Haparandadam (with, for example, Pont 13, a former steam ferry from 1937 that serves as a restaurant in the summer, and the famous REM Island). At the entrance to the complex is a wide green area that connects the residence to Houthavenpark and the lively Spaarndammerbuurt neighborhood. Here you'll find everything you need in Amsterdam: cafés and restaurants (such as Café De Walvis, Bar Mick, Restaurant DopHert, Brasserie Van Noordt, and de Pizzabakkers), supermarkets, and the bustling Westerpark.
The apartment is conveniently located: the A-10 motorway is a short drive away. Public transport to Central Station and Sloterdijk Station is within walking distance, as is the ferry to Amsterdam-Noord.
Details
| Rent | € 2.650 per month excluding utilities |
| Deposit | € 5.250 |
| Date of availability | Immediately |
| Status | Available |
| Interior | Furnished |
| Surface | 70 m2 |
| Object ID | AMS-12780 |
Home
| Bedrooms | 1 |
| Rooms | 2 |
| Bathrooms | 1 |
| Energy performance certificate | A |
| Construction year | 2017 |
| Balcony | Yes |
| North facing |
Extras
| Separate shower | Yes |
| Seperate toilet | Yes |
| Lift | Yes |
| Flooring | Laminate |
