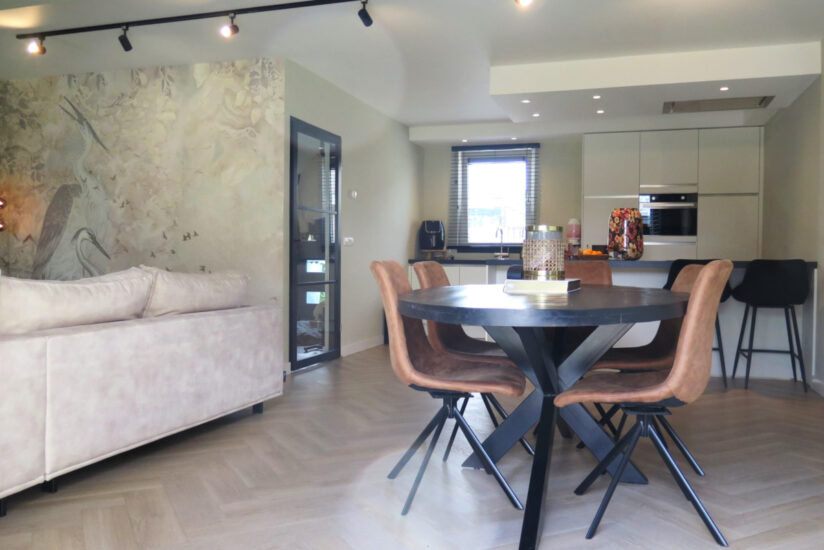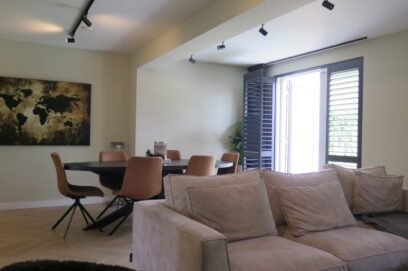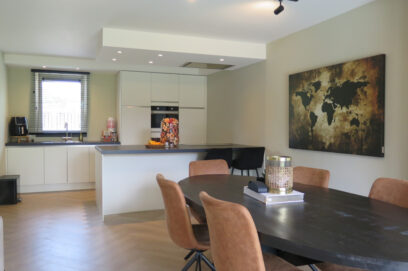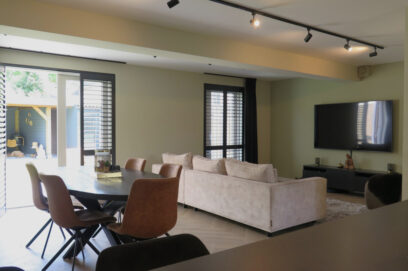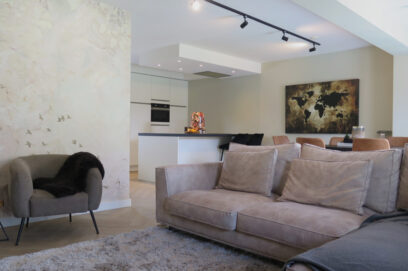Description
Lovely living in a child-friendly neighbourhood in the Haagse Beemden. This spacious terraced house has 4 bedrooms and is located a relatively short (cycling) distance from the shopping centre "Heksenwiel" and various sports and recreational facilities. A large and varied shopping centre with a diverse range of shops is located nearby. A church, library, various primary schools, secondary schools and sports fields can also be found in the vicinity. The house is also close to recreational facilities, such as the recreational lake De Asterd and the Haagse Beemdenbos with beautiful walking and cycling routes. Also excellent connections to the motorways A16 (Antwerp-Rotterdam), A27 (Utrecht) and A58 (Roosendaal-Tilburg). The district also has a train station.
GROUND FLOOR
ENTRANCE / HALL
You reach the entrance via the front of the house. Here you will find a separate toilet and the meter cupboard. The entrance provides access to the staircase and the living room.
LIVING ROOM
This house has a spacious living room with open kitchen.
KITCHEN
Modern kitchen with all appliances.
FIRST FLOOR
HALL
Via the landing you reach bedrooms one, two and three and the bathroom.
BATHROOM
Neat modern bathroom with a bath / shower combination, washbasin with furniture and 2nd toilet.
BEDROOM I Master bedroom located at the rear with laminate flooring.
BEDROOM II dressing room / study with laminate flooring
BEDROOM III Spacious bedroom with laminate flooring located at the front.
SECOND FLOOR
The attic floor can be reached via a fixed staircase and the washing equipment is located in the landing. From the landing you reach the spacious bedroom with a fixed wardrobe. The attic floor has air conditioning.
BACK GARDEN
The backyard is located on the southeast and has a shed and a cozy veranda.
GROUND FLOOR
ENTRANCE / HALL
You reach the entrance via the front of the house. Here you will find a separate toilet and the meter cupboard. The entrance provides access to the staircase and the living room.
LIVING ROOM
This house has a spacious living room with open kitchen.
KITCHEN
Modern kitchen with all appliances.
FIRST FLOOR
HALL
Via the landing you reach bedrooms one, two and three and the bathroom.
BATHROOM
Neat modern bathroom with a bath / shower combination, washbasin with furniture and 2nd toilet.
BEDROOM I Master bedroom located at the rear with laminate flooring.
BEDROOM II dressing room / study with laminate flooring
BEDROOM III Spacious bedroom with laminate flooring located at the front.
SECOND FLOOR
The attic floor can be reached via a fixed staircase and the washing equipment is located in the landing. From the landing you reach the spacious bedroom with a fixed wardrobe. The attic floor has air conditioning.
BACK GARDEN
The backyard is located on the southeast and has a shed and a cozy veranda.
Details
| Rent | € 2.200 per month including service charges |
| Deposit | € 3.000 |
| Date of availability | 01-11-2025 |
| Status | Rented |
| Interior | Furnished |
| Surface | 128 m2 |
Home
| Bedrooms | 4 |
| Rooms | 5 |
| Bathrooms | 1 |
| Energy performance certificate | C |
| Construction year | 1980 |
| Garden | Yes |
| Orientation garden | South East facing |
Location
| Parking | Yes |
Extras
| Bath | Yes |
| Separate shower | Yes |
| Seperate toilet | Yes |
| Flooring | Laminate |
