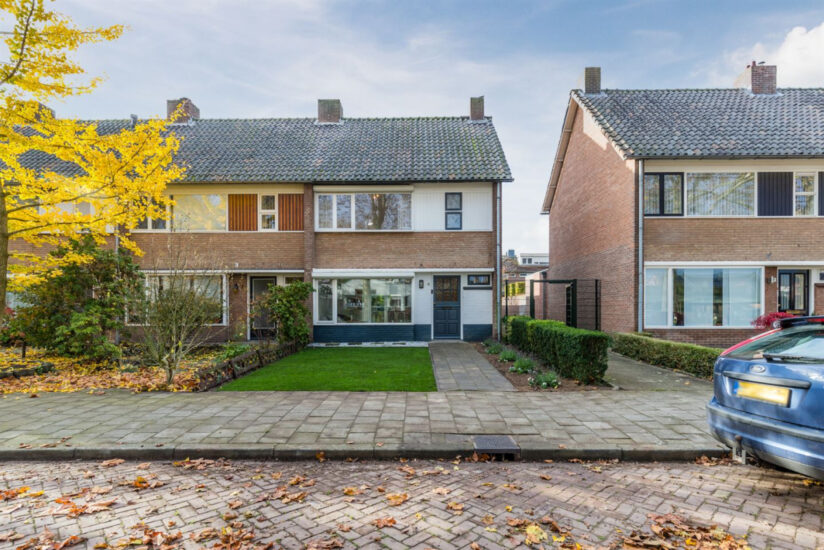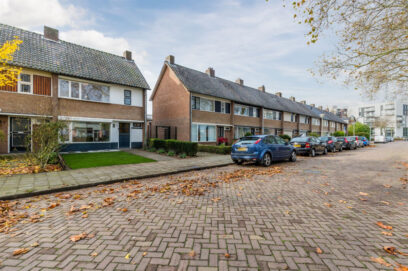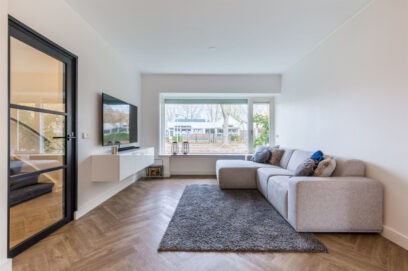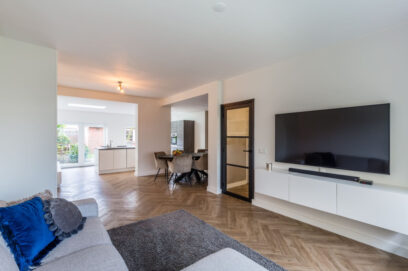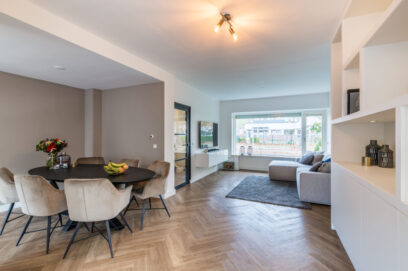Description
This neat, ready-to-use corner house is located in a district of Eindhoven. The house has a hall and a spacious living room with luxury kitchen. The first floor has two bedrooms, two bathrooms and a staircase to the attic with 3rd bedroom. In addition, the backyard has a back with storage. Various facilities such as schools, shops and roads are also accessible within 5 minutes by car.
Ground floor
Entrance
Through the partially paved front garden you arrive at the front door of the house. You enter the house through the entrance hall where the meter cupboard, toilet room, stair cupboard and staircase to the first floor are located. Furthermore, the hall has a sleek finish and has a PVC floor with underfloor heating which extends over the entire ground floor. Through the entrance you can reach the living room.
toilet room
The toilet area is partly tiled in a dark color scheme and is equipped with a free-hanging toilet and a window for natural ventilation.
Living room
You enter a ready-to-live-in living space. The space enjoys a lot of natural light through the windows at the front of the house. The living room offers enough space to place a robust corner sofa. In the middle of the living room you have plenty of space to create a cozy sitting area. You can also place a large dining table in the room, where you can dine with your guests. The front of the house has shutters and the living room has a beautiful PVC floor which is fully equipped with underfloor heating. An eye-catcher in the living room is the modern built-in wardrobe.
The living room is in open connection with the kitchen
kitchen
The open kitchen is equipped with a cooking island with a sink, induction hob, automatic extractor hood and several cupboards for storing your kitchen utensils. In addition, the kitchen has various built-in appliances such as a dishwasher, freezer, refrigerator and a combi oven. It is a dream for cooking enthusiasts to be able to cook in this kitchen. The open kitchen is located at the rear of the house and offers an unobstructed view of the backyard through the two French doors. The space is also equipped with recessed spotlights and two skylights.
From the kitchen you have access to the backyard
First floor
overflow
From the landing on the first floor you can reach two bedrooms, two bathrooms and the fixed staircase to the second floor.
Bedrooms
Bedroom 1: this master bedroom is approximately 13 m2 and is located at the rear of the house.
Bedroom 2: the second bedroom is located at the front of the house and measures approximately 10 m2.
The landing and bedrooms have laminate flooring.
Bathroom 1
The partly tiled modern bathroom is equipped with a bath, design radiator, free-hanging toilet and a washbasin with furniture and is located at the rear of the house. The bathroom is also equipped with a window and a door, which ensures sufficient daylight and natural ventilation.
Bathroom 2
This neat bathroom is located at the front of the house and is equipped with a shower and washbasin with furniture.
Second floor
overflow
Via a fixed staircase you reach the landing of the second floor. In this room you will find the connection for your white goods, central heating boiler (AWB Thermomaster) and a Velux skylight.
Bedroom three
The third bedroom is approximately 11 m2 and is nicely finished with a laminate floor and light walls. Due to the skylights, the room enjoys sufficient light.
Exterior
Backyard
The backyard is largely paved and is therefore maintenance-friendly. The garden is equipped with two terraces and faces south so that you can optimally enjoy the sun. In addition, the garden has a lawn, lighting, a tap and a back entrance.
Salvage
The storage room is approximately 11 m2 and is ideal for storing your bicycles or garden tools. The storage room is equipped with electricity.
Particularities
* Ready-to-use corner house
* Equipped with underfloor heating
* The house is partly equipped with shutters
* 2 bathrooms on the first floor
Location
Eindhoven has traditionally been an industrial city and is now well known for Philips, ASML, DAF and PSV in particular. It is a vibrant city where annual events such as the Dutch Design Week, the Eindhoven Marathon and the International light festival GLOW attract thousands of visitors. An increasingly popular hotspot in Eindhoven is Strijp-S, also known as the creative city in Eindhoven. Strijp-S has several historic buildings and various activities around the Ketelhuisplein take place here throughout the year. Within walking distance is the Philips de Jonghpark, this is one of the many monuments that Philips left behind to the city. The park is a beautiful location with lots of nature and is therefore perfect for a walk. Eindhoven is served by various highways (A2, A50, A58, A67) and is easily accessible.
Ground floor
Entrance
Through the partially paved front garden you arrive at the front door of the house. You enter the house through the entrance hall where the meter cupboard, toilet room, stair cupboard and staircase to the first floor are located. Furthermore, the hall has a sleek finish and has a PVC floor with underfloor heating which extends over the entire ground floor. Through the entrance you can reach the living room.
toilet room
The toilet area is partly tiled in a dark color scheme and is equipped with a free-hanging toilet and a window for natural ventilation.
Living room
You enter a ready-to-live-in living space. The space enjoys a lot of natural light through the windows at the front of the house. The living room offers enough space to place a robust corner sofa. In the middle of the living room you have plenty of space to create a cozy sitting area. You can also place a large dining table in the room, where you can dine with your guests. The front of the house has shutters and the living room has a beautiful PVC floor which is fully equipped with underfloor heating. An eye-catcher in the living room is the modern built-in wardrobe.
The living room is in open connection with the kitchen
kitchen
The open kitchen is equipped with a cooking island with a sink, induction hob, automatic extractor hood and several cupboards for storing your kitchen utensils. In addition, the kitchen has various built-in appliances such as a dishwasher, freezer, refrigerator and a combi oven. It is a dream for cooking enthusiasts to be able to cook in this kitchen. The open kitchen is located at the rear of the house and offers an unobstructed view of the backyard through the two French doors. The space is also equipped with recessed spotlights and two skylights.
From the kitchen you have access to the backyard
First floor
overflow
From the landing on the first floor you can reach two bedrooms, two bathrooms and the fixed staircase to the second floor.
Bedrooms
Bedroom 1: this master bedroom is approximately 13 m2 and is located at the rear of the house.
Bedroom 2: the second bedroom is located at the front of the house and measures approximately 10 m2.
The landing and bedrooms have laminate flooring.
Bathroom 1
The partly tiled modern bathroom is equipped with a bath, design radiator, free-hanging toilet and a washbasin with furniture and is located at the rear of the house. The bathroom is also equipped with a window and a door, which ensures sufficient daylight and natural ventilation.
Bathroom 2
This neat bathroom is located at the front of the house and is equipped with a shower and washbasin with furniture.
Second floor
overflow
Via a fixed staircase you reach the landing of the second floor. In this room you will find the connection for your white goods, central heating boiler (AWB Thermomaster) and a Velux skylight.
Bedroom three
The third bedroom is approximately 11 m2 and is nicely finished with a laminate floor and light walls. Due to the skylights, the room enjoys sufficient light.
Exterior
Backyard
The backyard is largely paved and is therefore maintenance-friendly. The garden is equipped with two terraces and faces south so that you can optimally enjoy the sun. In addition, the garden has a lawn, lighting, a tap and a back entrance.
Salvage
The storage room is approximately 11 m2 and is ideal for storing your bicycles or garden tools. The storage room is equipped with electricity.
Particularities
* Ready-to-use corner house
* Equipped with underfloor heating
* The house is partly equipped with shutters
* 2 bathrooms on the first floor
Location
Eindhoven has traditionally been an industrial city and is now well known for Philips, ASML, DAF and PSV in particular. It is a vibrant city where annual events such as the Dutch Design Week, the Eindhoven Marathon and the International light festival GLOW attract thousands of visitors. An increasingly popular hotspot in Eindhoven is Strijp-S, also known as the creative city in Eindhoven. Strijp-S has several historic buildings and various activities around the Ketelhuisplein take place here throughout the year. Within walking distance is the Philips de Jonghpark, this is one of the many monuments that Philips left behind to the city. The park is a beautiful location with lots of nature and is therefore perfect for a walk. Eindhoven is served by various highways (A2, A50, A58, A67) and is easily accessible.
Details
| Rent | € 2.150 per month excluding utilities |
| Deposit | € 2.150 |
| Date of availability | Immediately |
| Status | Rented |
| Interior | Unfurnished |
| Surface | 117 m2 |
| Object ID | EDH-11045 |
Home
| Bedrooms | 3 |
| Rooms | 4 |
| Bathrooms | 2 |
| Energy performance certificate | D |
| Construction year | 1960 |
| Garden | Yes |
Location
| Parking | Yes |
Extras
| Bath | Yes |
| Seperate toilet | Yes |
| Flooring | Plastic |
