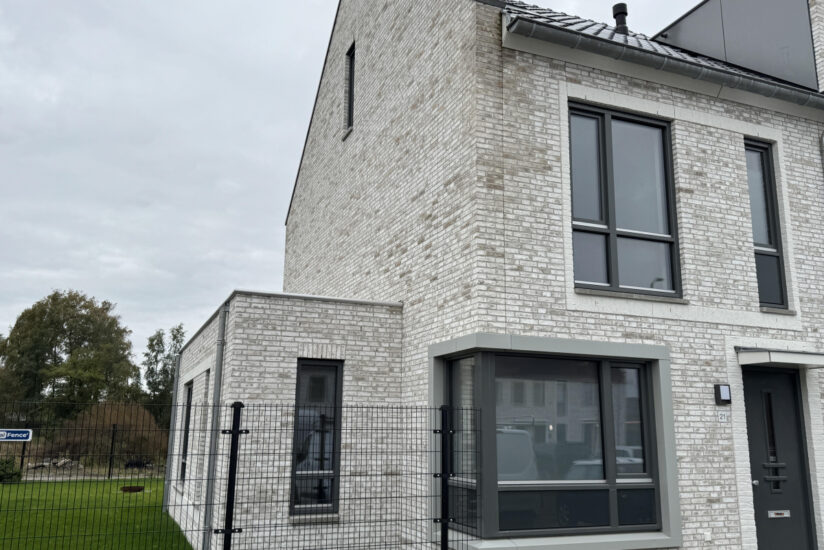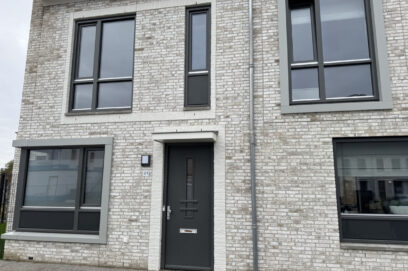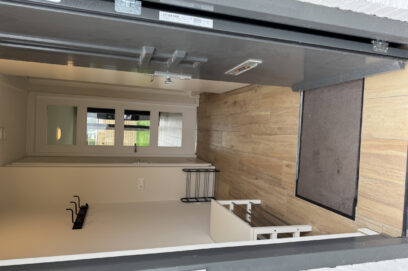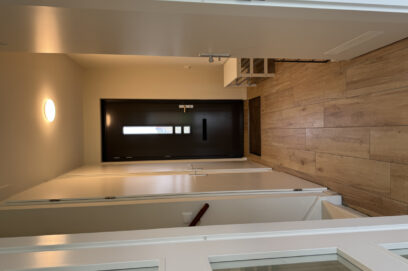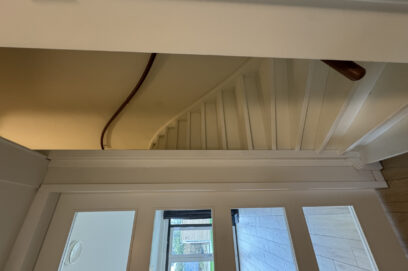Description
De woning is gelegen in een rustige (nieuwbouw) wijk en kenmerkt zich door de uitbouw aan de linkerzijde van de woning en de grote tuin.
Bij binnenkomst in de woning komen we in de hal welke toegang geeft tot het gastentoilet met fonteintje, de technische ruimte met warmtepomp, de trapopgang naar de eerste verdieping en de toegang naar de woonkamer.
De woonkamer is erg ruim en beschikt over een aanbouw waardoor de woning bij het zitgedeelte 3 meter extra in breedte heeft. De woonkamer heeft een L vorm en heeft 2 openslaande terrasdeuren en een open keuken.
De keuken is gelegen aan de voorzijde van de woning en is geplaatst in hoekopstelling en voorzien van alle wenselijke (inbouw) apparatuur waaronder een extra grote koelkast met aparte vriezer, een oven, inductie kookplaat en afzuigkap en vaatwasser.
De keuken is erg licht door de grote raampartijen.
Via de openslaande terrasdeuren bereiken we de ruime compleet omheinde tuin met berging en achterom. De eigenaar heeft een extra stuk grond bijgekocht waardoor de tuin ook aan de zijkant van de woning doorloopt.
Op de eerste verdieping van de woning vinden we 2 grote slaapkamers, 1 aan de voorzijde van de woning en de master bedroom aan de achterzijde van de woning.
Tevens ligt aan de voorzijde van de woning ook de ruime badkamer met en bad, aparte douche, wastafel en handdoek radiator.
De bovenste verdieping van de woning, de zolder is multifunctioneel. Door de ramen kan deze prima dienen als werkkamer, extra slaapkamer of logeerkamer.
De woning is voorzien van een warmtepomp, 8 zonnepanelen, vloerverwarming door de gehele woning en maar liefst het hoogste energielabel A++++.
Heeft u interesse in deze mooie woning, neemt u dan contact op met ons kantoor.
The house is located in a quiet (new-build) neighborhood and is characterized by the extension on the left side of the house and the large garden.
Upon entering the house, you enter the hall, which provides access to the guest toilet with a sink, the utility room with a heat pump, the stairs to the first floor, and the living room.
The living room is very spacious and features an extension, adding 3 meters of width to the living area. The L-shaped living room has two French doors leading to the terrace and an open-plan kitchen.
The kitchen is located at the front of the house and is a corner unit. It is equipped with all the desirable (built-in) appliances, including an extra-large refrigerator with a separate freezer, an oven, an induction cooktop with an extractor hood, and a dishwasher.
The large windows make the kitchen very bright.
The French doors open onto the spacious, fully enclosed garden with a shed and rear access. The owner has purchased an additional plot of land, allowing the garden to extend to the side of the house.
On the first floor of the house, we find two large bedrooms: one at the front and the master bedroom at the rear.
Also located at the front of the house is a spacious bathroom with a bathtub, separate shower, sink, and towel radiator.
The top floor, the attic, is multifunctional. Thanks to its windows, it can serve as an office, extra bedroom, or guest room.
The house is equipped with a heat pump, eight solar panels, underfloor heating throughout, and boasts the highest energy rating of A++++.
If you are interested in this beautiful house, please contact our office.
Bij binnenkomst in de woning komen we in de hal welke toegang geeft tot het gastentoilet met fonteintje, de technische ruimte met warmtepomp, de trapopgang naar de eerste verdieping en de toegang naar de woonkamer.
De woonkamer is erg ruim en beschikt over een aanbouw waardoor de woning bij het zitgedeelte 3 meter extra in breedte heeft. De woonkamer heeft een L vorm en heeft 2 openslaande terrasdeuren en een open keuken.
De keuken is gelegen aan de voorzijde van de woning en is geplaatst in hoekopstelling en voorzien van alle wenselijke (inbouw) apparatuur waaronder een extra grote koelkast met aparte vriezer, een oven, inductie kookplaat en afzuigkap en vaatwasser.
De keuken is erg licht door de grote raampartijen.
Via de openslaande terrasdeuren bereiken we de ruime compleet omheinde tuin met berging en achterom. De eigenaar heeft een extra stuk grond bijgekocht waardoor de tuin ook aan de zijkant van de woning doorloopt.
Op de eerste verdieping van de woning vinden we 2 grote slaapkamers, 1 aan de voorzijde van de woning en de master bedroom aan de achterzijde van de woning.
Tevens ligt aan de voorzijde van de woning ook de ruime badkamer met en bad, aparte douche, wastafel en handdoek radiator.
De bovenste verdieping van de woning, de zolder is multifunctioneel. Door de ramen kan deze prima dienen als werkkamer, extra slaapkamer of logeerkamer.
De woning is voorzien van een warmtepomp, 8 zonnepanelen, vloerverwarming door de gehele woning en maar liefst het hoogste energielabel A++++.
Heeft u interesse in deze mooie woning, neemt u dan contact op met ons kantoor.
The house is located in a quiet (new-build) neighborhood and is characterized by the extension on the left side of the house and the large garden.
Upon entering the house, you enter the hall, which provides access to the guest toilet with a sink, the utility room with a heat pump, the stairs to the first floor, and the living room.
The living room is very spacious and features an extension, adding 3 meters of width to the living area. The L-shaped living room has two French doors leading to the terrace and an open-plan kitchen.
The kitchen is located at the front of the house and is a corner unit. It is equipped with all the desirable (built-in) appliances, including an extra-large refrigerator with a separate freezer, an oven, an induction cooktop with an extractor hood, and a dishwasher.
The large windows make the kitchen very bright.
The French doors open onto the spacious, fully enclosed garden with a shed and rear access. The owner has purchased an additional plot of land, allowing the garden to extend to the side of the house.
On the first floor of the house, we find two large bedrooms: one at the front and the master bedroom at the rear.
Also located at the front of the house is a spacious bathroom with a bathtub, separate shower, sink, and towel radiator.
The top floor, the attic, is multifunctional. Thanks to its windows, it can serve as an office, extra bedroom, or guest room.
The house is equipped with a heat pump, eight solar panels, underfloor heating throughout, and boasts the highest energy rating of A++++.
If you are interested in this beautiful house, please contact our office.
Details
| Rent | € 2.495 per month including service charges |
| Deposit | € 2.495 |
| Date of availability | Immediately |
| Status | Available |
| Interior | Unfurnished |
| Surface | 131 m2 |
| Object ID | EDH-11214 |
Home
| Bedrooms | 3 |
| Rooms | 4 |
| Bathrooms | 1 |
| Energy performance certificate | A+++++ |
| Construction year | 2024 |
| Garden | Yes |
Location
| Parking | Yes |
Extras
| Bath | Yes |
| Separate shower | Yes |
| Seperate toilet | Yes |
| Flooring | Tiles |
