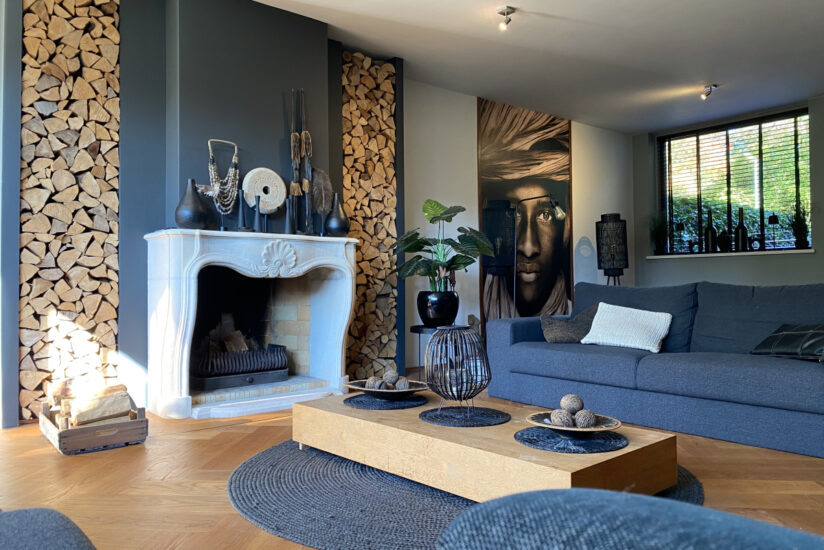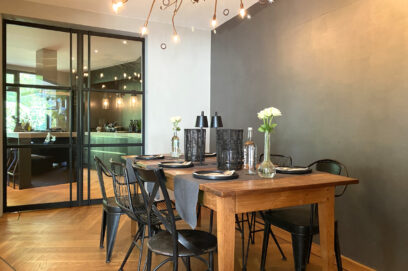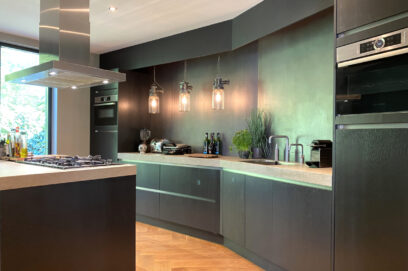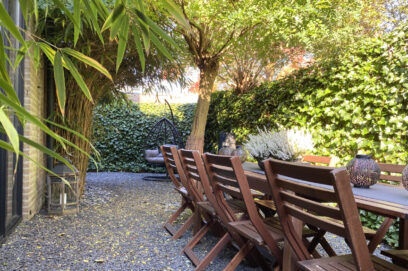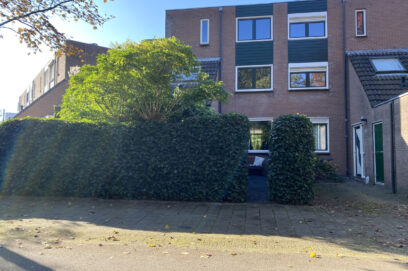Description
Situated in a quiet neighbourhood, we offer this amazing, fully furnished family home for rent. The househas a high quality finish and has a peaceful wrap around garden. Just minutes away from the Toolenburg shopping center and De Vier Meren, as well as the train station or motorways towards Amsterdam, Schiphol and The Hague. Available for a minimum and maximum of 6 months.
Ground floor: Entrance in the hall of the house, where the separate toilet with sink is located. From here, there is access to the modern kitchen on the left or the stylish living room to the right.
The living room is spacious and wonderfully light due to the large windows along the rear of the house. It has been tastefully decorated and has been fitted with beautiful wooden flooring and a fireplace. The sunny garden can be reached through the industrial doors. The industrial door to the kitchen is located in the dining area.
The kitchen is spacious and has been decorated in a bold colour scheme. It has a cooking island with breakfast bar and has been fitted with built-in appliances, namely; fridge/freezer, oven and microwave oven, dishwasher, 6-burner gas hob and extractor hood.
First floor: The impressive master bedroom is located on the first floor. In addition, there is an office space and a walk-in closet, which in turn provides access to the sunny balcony. The bathroom is finished in neutral colours and has a sink with cupbaord and mirror, a bath with jacuzzi function, toilet, towel radiator and shower.
Second floor: On the attic floor is the second, stylish bedroom with connections for the washing equipment on the landing.
Specifications:
- Quiet neighbourhood
- Stylish finish
- Fully furnished
- Sunny wrap around garden
- Pets not allowed
- Smoking not allowed
- Rental price excluding GWE and municipal charges, including TV/internet
- Available for a minimum and maximum of 6 months
- Allocation subject to landlord's approval
Ground floor: Entrance in the hall of the house, where the separate toilet with sink is located. From here, there is access to the modern kitchen on the left or the stylish living room to the right.
The living room is spacious and wonderfully light due to the large windows along the rear of the house. It has been tastefully decorated and has been fitted with beautiful wooden flooring and a fireplace. The sunny garden can be reached through the industrial doors. The industrial door to the kitchen is located in the dining area.
The kitchen is spacious and has been decorated in a bold colour scheme. It has a cooking island with breakfast bar and has been fitted with built-in appliances, namely; fridge/freezer, oven and microwave oven, dishwasher, 6-burner gas hob and extractor hood.
First floor: The impressive master bedroom is located on the first floor. In addition, there is an office space and a walk-in closet, which in turn provides access to the sunny balcony. The bathroom is finished in neutral colours and has a sink with cupbaord and mirror, a bath with jacuzzi function, toilet, towel radiator and shower.
Second floor: On the attic floor is the second, stylish bedroom with connections for the washing equipment on the landing.
Specifications:
- Quiet neighbourhood
- Stylish finish
- Fully furnished
- Sunny wrap around garden
- Pets not allowed
- Smoking not allowed
- Rental price excluding GWE and municipal charges, including TV/internet
- Available for a minimum and maximum of 6 months
- Allocation subject to landlord's approval
Details
| Rent | € 2.650 per month excluding utilities |
| Deposit | € 2.650 |
| Date of availability | 01-10-2025 |
| Status | Available |
| Interior | Furnished |
| Surface | 163 m2 |
| Object ID | SAS-12761 |
Home
| Bedrooms | 4 |
| Rooms | 5 |
| Bathrooms | 1 |
| Energy performance certificate | A |
| Construction year | 1981 |
| Garden | Yes |
Extras
| Bath | Yes |
| Separate shower | Yes |
| Fire place | Yes |
