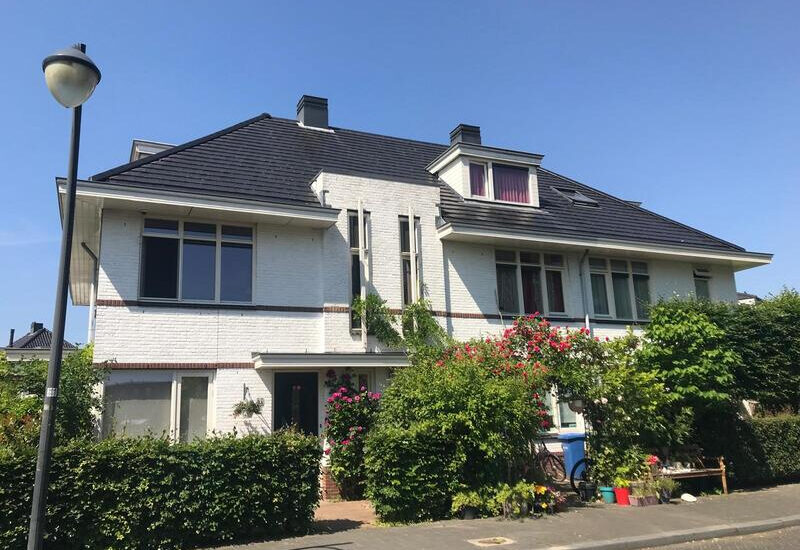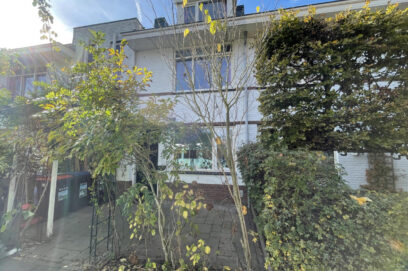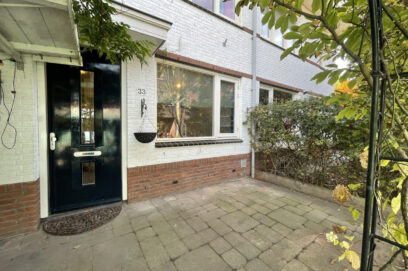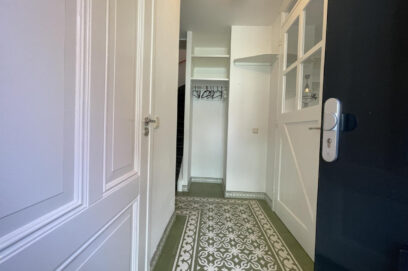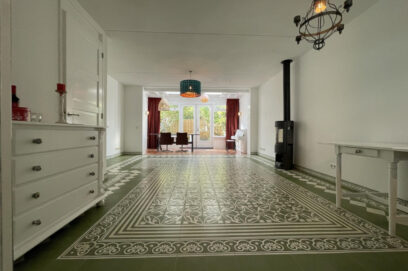Description
Beautiful and surprisingly spacious terraced house located in a cozy, quiet and family-friendly neighborhood in Hooglanderveen. The neighborhood offers plenty of play facilities, schools and the Vathorst shopping center is just around the corner. Sports enthusiasts will also get their money's worth, with a skating rink and hockey and football fields within walking distance. In addition, you can cycle to the historic center of Amersfoort in just 15 minutes. You also don't have to travel far for a nice walk or cycle in the greenery, the Hoevelakense Bos and the polder near De Laak are a five-minute bike ride away. Via the various arterial roads you can reach the A1 or the A28 in no time towards the major cities. The house is temporarily available for rent until 31-08-2027.
Entrance, hall with space for coats, separate toilet, staircase to the floors and access to the kitchen and living room. Spacious living room with the open kitchen at the front. The kitchen is equipped with various built-in appliances and storage cupboards. The high windows let in a lot of light and it is nice to look away towards the street. Long living room which can be ideally furnished with a sitting area and dining area. An extension has been made at the rear with patio doors to the backyard.
First floor: Landing with staircase to the top floor and access to all rooms on this floor. Master bedroom located at the front. Second and third bedrooms located at the rear, the third bedroom is a smaller room and is not in the photos. Bathroom located at the front with double sink with furniture, second toilet, shower and bath.
Second floor: Landing with handy storage spaces, here is also the place for the washing machine / dryer. Fourth, fifth and sixth bedrooms, all with a playful layout. Bedroom at the front. Two bedrooms at the rear, these 2 bedrooms can be closed off by means of a sliding door.
Outside: There is space in the front garden for storing bicycles. Beautiful and closed back garden.
In the back garden there is another annex, this does not belong to the rented property and is in private use by the landlord.
Specifcations:
- The house is temporarily available for rent for a period until 31-08-2028;
- The house is delivered furnished;
- The rental price excludes monthly deliveries and services;
- Energy label A;
- Pets in consultation;
- Owner's approval.
Entrance, hall with space for coats, separate toilet, staircase to the floors and access to the kitchen and living room. Spacious living room with the open kitchen at the front. The kitchen is equipped with various built-in appliances and storage cupboards. The high windows let in a lot of light and it is nice to look away towards the street. Long living room which can be ideally furnished with a sitting area and dining area. An extension has been made at the rear with patio doors to the backyard.
First floor: Landing with staircase to the top floor and access to all rooms on this floor. Master bedroom located at the front. Second and third bedrooms located at the rear, the third bedroom is a smaller room and is not in the photos. Bathroom located at the front with double sink with furniture, second toilet, shower and bath.
Second floor: Landing with handy storage spaces, here is also the place for the washing machine / dryer. Fourth, fifth and sixth bedrooms, all with a playful layout. Bedroom at the front. Two bedrooms at the rear, these 2 bedrooms can be closed off by means of a sliding door.
Outside: There is space in the front garden for storing bicycles. Beautiful and closed back garden.
In the back garden there is another annex, this does not belong to the rented property and is in private use by the landlord.
Specifcations:
- The house is temporarily available for rent for a period until 31-08-2028;
- The house is delivered furnished;
- The rental price excludes monthly deliveries and services;
- Energy label A;
- Pets in consultation;
- Owner's approval.
Details
| Rent | € 3.000 per month excluding utilities |
| Deposit | € 5.950 |
| Date of availability | 01-02-2026 |
| Status | Available |
| Interior | Unfurnished |
| Surface | 145 m2 |
| Object ID | AMR-12066 |
Home
| Bedrooms | 5 |
| Rooms | 6 |
| Bathrooms | 1 |
| Energy performance certificate | A |
| Construction year | 2007 |
| Garden | Yes |
| Orientation garden | West facing |
| Garden size | 20m2 |
Extras
| Bath | Yes |
| Separate shower | Yes |
| Seperate toilet | Yes |
