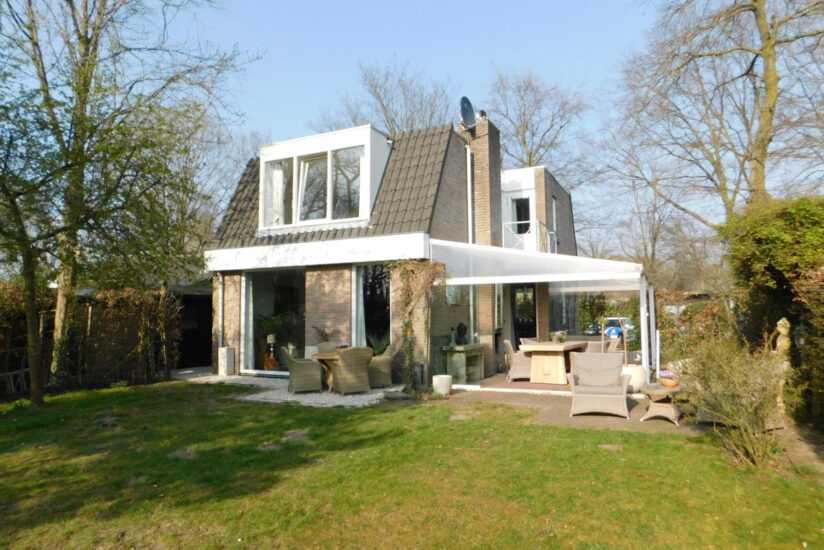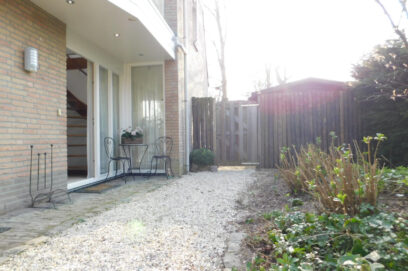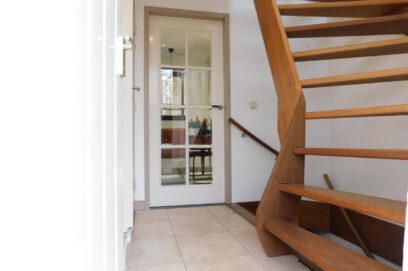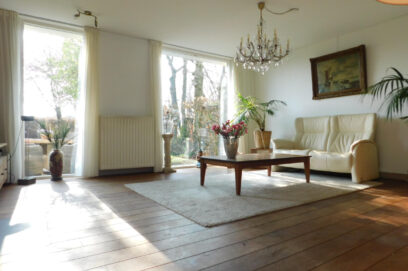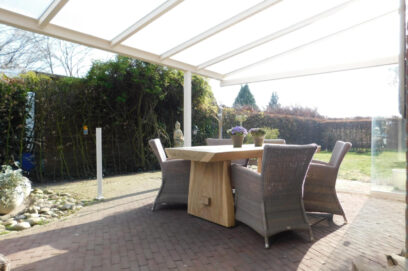Description
Furnished house located on Landgoed Bergvliet. The house is located between the Vrachelse Heide and the Oosterhoutse forests with a beautiful golf course on more than 60 hectares of land.
Adjacent to the golf course, the beautiful Pavilion with the atmospheric restaurant De Proeverij and grand cafe De Schekerij with a panoramic view over the golf course. There is also a brand new wellness complex of no less than 4,000 m2 on the estate. But walking and cycling in the Brabant nature is also within reach.
Entrance with wardrobe, toilet and access to living room. This living room has a wooden floor, sliding doors and a beautiful view of the garden. Semi-open kitchen with all appliances. Utility room with washing equipment and back entrance.
From the hall reached with the 1st floor. This floor has a spacious master bedroom with again a magnificent view over the garden and the golf course.
Bathroom with bath, shower, design radiator and double sink. 2nd bedroom with plenty of closet space.
From the hall on the ground floor a staircase to the basement where there is a spacious bedroom / office. Also a storage cupboard with central heating boiler.
The garden around the house with a driveway with space for 3 cars. Barn with electricity.
Adjacent to the golf course, the beautiful Pavilion with the atmospheric restaurant De Proeverij and grand cafe De Schekerij with a panoramic view over the golf course. There is also a brand new wellness complex of no less than 4,000 m2 on the estate. But walking and cycling in the Brabant nature is also within reach.
Entrance with wardrobe, toilet and access to living room. This living room has a wooden floor, sliding doors and a beautiful view of the garden. Semi-open kitchen with all appliances. Utility room with washing equipment and back entrance.
From the hall reached with the 1st floor. This floor has a spacious master bedroom with again a magnificent view over the garden and the golf course.
Bathroom with bath, shower, design radiator and double sink. 2nd bedroom with plenty of closet space.
From the hall on the ground floor a staircase to the basement where there is a spacious bedroom / office. Also a storage cupboard with central heating boiler.
The garden around the house with a driveway with space for 3 cars. Barn with electricity.
Details
| Rent | € 2.349 per month excluding utilities |
| Deposit | € 3.000 |
| Date of availability | Immediately |
| Status | Rented |
| Interior | Furnished |
| Surface | 100 m2 |
| Object ID | BRA-10616 |
Home
| Bedrooms | 3 |
| Rooms | 4 |
| Bathrooms | 1 |
| Energy performance certificate | C |
| Construction year | 1990 |
| Garden | Yes |
| Orientation garden | South West facing |
Location
| Parking | Yes |
Extras
| Bath | Yes |
| Separate shower | Yes |
| Seperate toilet | Yes |
| Flooring | Hardwood |
