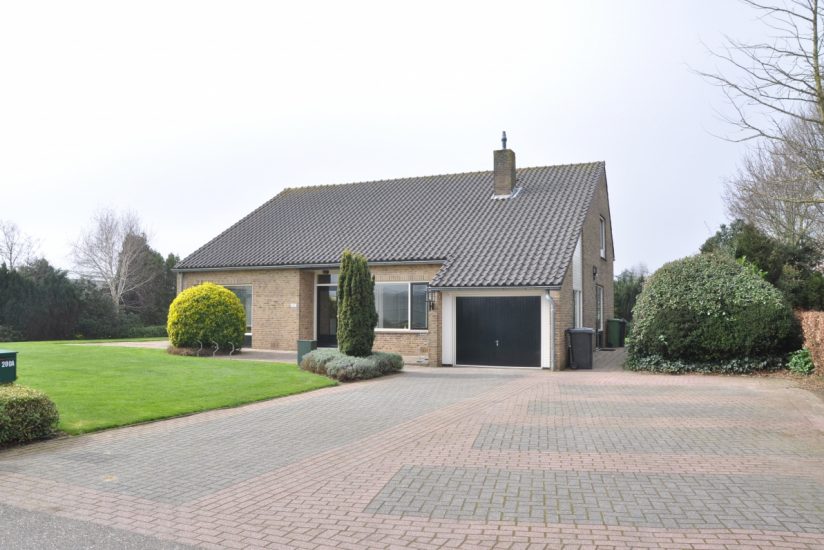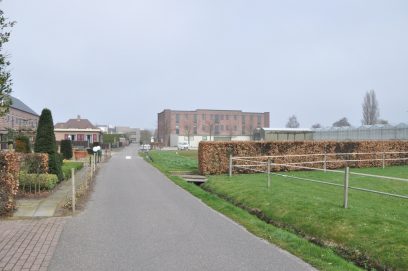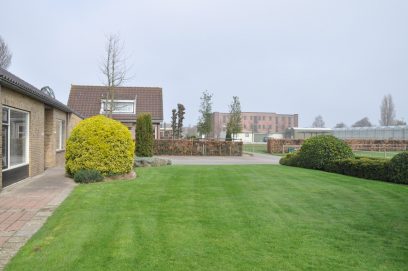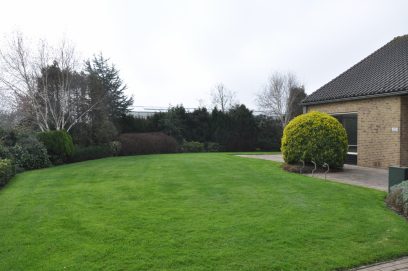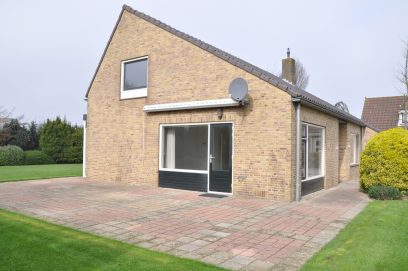Description
At beautiful rural location, near the center of Rijnsburg, we offer this very neat detached property for rent. The property features among others 5 bedrooms, a garage, 1200 m2 land and a driveway. Available for a maximum 24 months.
First floor: Entrance into the hall of the property, from where the various rooms to reach. This entire floor is equipped with brand new laminate flooring (first floor). Also, the walls are edited, making the masonry look great.
The living room is beautifully spacious and bright, because of the large windows. From here there is both view and access to the green garden, which completely surrounds the house. The closed kitchen is fully modernized and has several appliances, namely: a microwave, induction hob, extractor and dishwasher. There is also plenty of storage space!
On this floor there are two work/bedrooms, both good size and with a green view of the garden or meadows. Also located here are the separate toilet and the renovated bathroom, done in modern colors and equipped with double sink with cabinet, toilet, towel radiator and shower with glass partition. At the rear of the house is a passage to the garage, with sink and plumbing for washing equipment.
Second floor: From the hall, via the stairs to the landing on the second floor. On this floor there are three bedrooms, each a good size and with fresh wall finishes and new carpeting. One of the bedrooms, as well as the landing, has a dormer. The third bedroom has a spacious walk-in closet. The second floor boasts enormous storage possibilities under the roof surface!
Specifications:
- Beautiful large garden, with lots of greenery
- 1200 m2 land
- Indoor garage
- No pets allowed
- Non-smoking property
- Available for 24 months, with a minimum period of 12 months. Extension possible in consultation
- Rental price is excluding G/W/E, TV+internet and municipal charges / including garden maintenance
- Allocation subject to landlord's approval
First floor: Entrance into the hall of the property, from where the various rooms to reach. This entire floor is equipped with brand new laminate flooring (first floor). Also, the walls are edited, making the masonry look great.
The living room is beautifully spacious and bright, because of the large windows. From here there is both view and access to the green garden, which completely surrounds the house. The closed kitchen is fully modernized and has several appliances, namely: a microwave, induction hob, extractor and dishwasher. There is also plenty of storage space!
On this floor there are two work/bedrooms, both good size and with a green view of the garden or meadows. Also located here are the separate toilet and the renovated bathroom, done in modern colors and equipped with double sink with cabinet, toilet, towel radiator and shower with glass partition. At the rear of the house is a passage to the garage, with sink and plumbing for washing equipment.
Second floor: From the hall, via the stairs to the landing on the second floor. On this floor there are three bedrooms, each a good size and with fresh wall finishes and new carpeting. One of the bedrooms, as well as the landing, has a dormer. The third bedroom has a spacious walk-in closet. The second floor boasts enormous storage possibilities under the roof surface!
Specifications:
- Beautiful large garden, with lots of greenery
- 1200 m2 land
- Indoor garage
- No pets allowed
- Non-smoking property
- Available for 24 months, with a minimum period of 12 months. Extension possible in consultation
- Rental price is excluding G/W/E, TV+internet and municipal charges / including garden maintenance
- Allocation subject to landlord's approval
Details
| Rent | € 2.450 per month excluding utilities |
| Deposit | € 2.450 |
| Date of availability | Immediately |
| Status | Rented |
| Interior | Unfurnished |
| Surface | 190 m2 |
| Object ID | SAS-0441 |
Home
| Bedrooms | 5 |
| Rooms | 6 |
| Bathrooms | 1 |
| Energy performance certificate | D |
| Construction year | 1971 |
| Garden | Yes |
Extras
| Separate shower | Yes |
| Seperate toilet | Yes |
| Flooring | Laminate |
