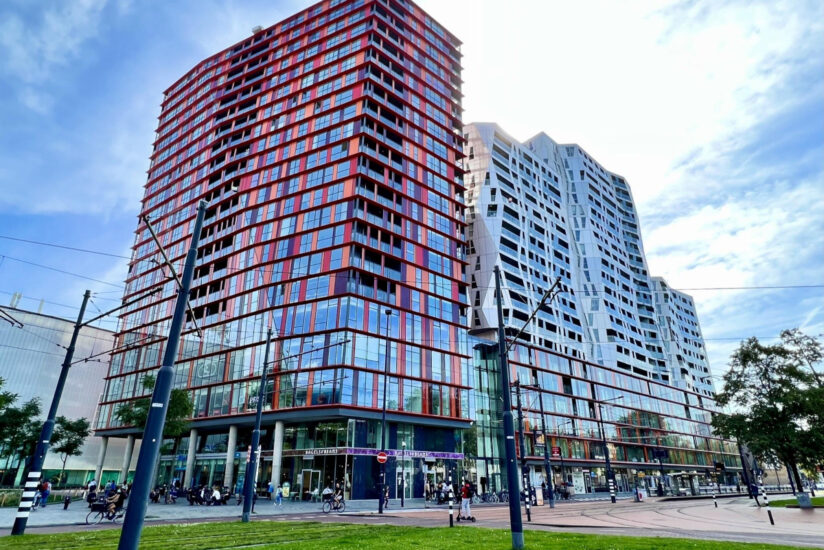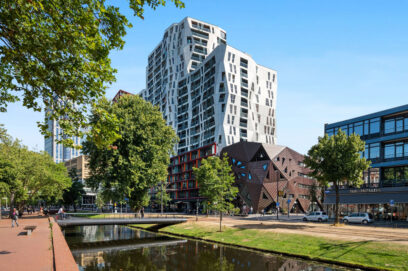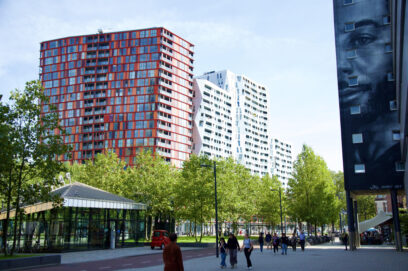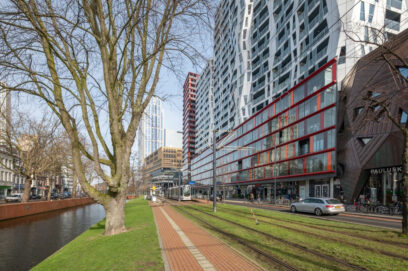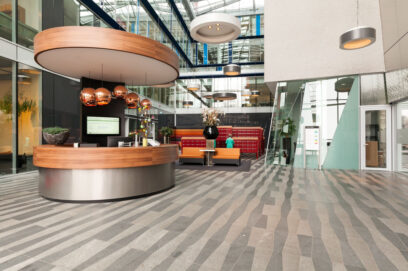Description
This beautifully furnished 3-room apartment (with optional parking space) is located on the 10th floor of the Calypso building in Rotterdam's vibrant city center. It offers many amenities for its residents, including a secure entrance with a hostess, concierge, dry cleaning and maid services, a fitness room, and parking. The apartment is within walking distance of Rotterdam Central Station, and various amenities, including restaurants, shops, and nightlife, are just around the corner.
Ground floor:
Reception and service desk, video intercom, mailboxes, and access to the elevator.
10th floor:
Entrance to the apartment, lobby with video intercom, built-in closet, separate toilet, and a separate laundry room with washer and dryer.
The spacious living room, measuring 9.06 x 4.52 m, with an open-plan kitchen, opens onto a large balcony, perfect for lounging and enjoying stunning views of the Rotterdam skyline. The apartment's large windows allow for abundant natural light. The open-plan kitchen is equipped with built-in appliances, including a combination oven/microwave, refrigerator, dishwasher, and induction cooktop with extractor hood, as well as a separate freezer. The master bedroom, measuring approximately 3.50 x 4.70 m, also opens onto the balcony. The second bedroom, measuring approximately 2.66 x 3.61/5.18 m, has a double guest bed.
The bathroom features a walk-in shower with a thermostatic faucet and glass wall, a double sink with vanity, mirror, and lighting, and a designer radiator.
A fitness room is available. The entire house has underfloor heating/cooling.
A private parking space is optionally available for rent for €150 per month.
Conditions:
- Acceptance immediately
- Minimum rental period of 12 months
- Income exclusively from employment, the monthly income requirement is 3.5 times the gross rental price
- The deposit is 2 months' basic rent
- The rental price excludes district heating, water, electricity, TV/internet, etc.
- Viewing requests are only accepted by email
Ground floor:
Reception and service desk, video intercom, mailboxes, and access to the elevator.
10th floor:
Entrance to the apartment, lobby with video intercom, built-in closet, separate toilet, and a separate laundry room with washer and dryer.
The spacious living room, measuring 9.06 x 4.52 m, with an open-plan kitchen, opens onto a large balcony, perfect for lounging and enjoying stunning views of the Rotterdam skyline. The apartment's large windows allow for abundant natural light. The open-plan kitchen is equipped with built-in appliances, including a combination oven/microwave, refrigerator, dishwasher, and induction cooktop with extractor hood, as well as a separate freezer. The master bedroom, measuring approximately 3.50 x 4.70 m, also opens onto the balcony. The second bedroom, measuring approximately 2.66 x 3.61/5.18 m, has a double guest bed.
The bathroom features a walk-in shower with a thermostatic faucet and glass wall, a double sink with vanity, mirror, and lighting, and a designer radiator.
A fitness room is available. The entire house has underfloor heating/cooling.
A private parking space is optionally available for rent for €150 per month.
Conditions:
- Acceptance immediately
- Minimum rental period of 12 months
- Income exclusively from employment, the monthly income requirement is 3.5 times the gross rental price
- The deposit is 2 months' basic rent
- The rental price excludes district heating, water, electricity, TV/internet, etc.
- Viewing requests are only accepted by email
Details
| Rent | € 2.695 per month excluding utilities |
| Deposit | € 5.200 |
| Date of availability | Immediately |
| Status | Available |
| Interior | Furnished |
| Surface | 89 m2 |
| Object ID | RTM-6824 |
Home
| Bedrooms | 2 |
| Rooms | 3 |
| Bathrooms | 1 |
| Energy performance certificate | A++ |
| Construction year | 2013 |
| Balcony | Yes |
| East facing |
Location
| Parking | Yes |
Extras
| Separate shower | Yes |
| Seperate toilet | Yes |
| Lift | Yes |
| Flooring | Laminate |
