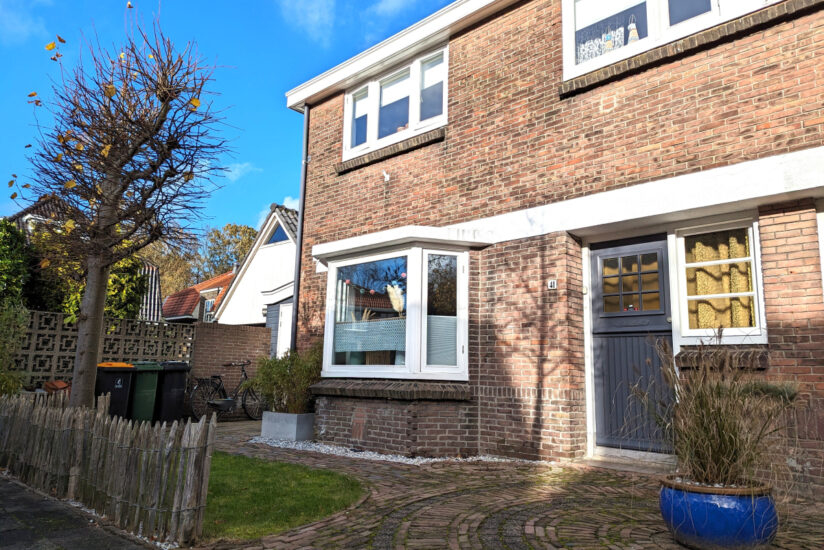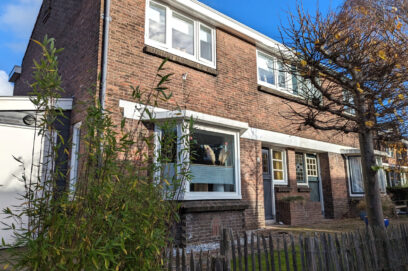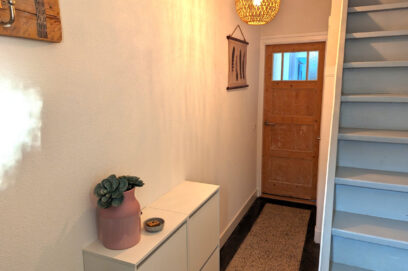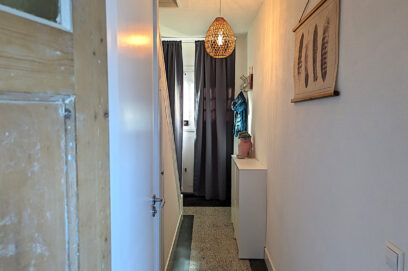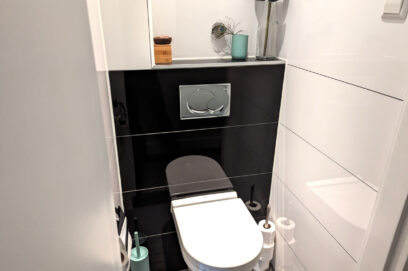Description
Are you successful? Are you looking for an impressive villa that suits you?
This impressive furnished villa (382 m2) is for rent and it has 5 bedrooms and 5 bathrooms (!), a private lounge bar and a spacious garden (2275 m2) with various seating areas, a BBQ and a jacuzzi. In short, all the ingredients for a fantastic garden party on a summer day. This luxury villa is located on the prominent 'The Golden Mile', as the Ringvaartweg is also called and when you are here, you will immediately understand this nickname.
Everyone will notice the architecture of this impressive villa: beautiful lines, generous overhangs, large windows with French doors and direct contact with the beautifully landscaped garden, the mezzanine, the walkway, the living room, the dining room and the suites with all the luxurious interiors you need. a 5-star hotel is the envy of. There are some things in life that you know for sure: this can't get much better.
This house is authentic, quirky, inspiring and successful. Just like you. You deserve to live here. You have plenty of space, a garage for your luxury car and several parking spaces on your own property behind the electric gate. Here you will find unprecedented privacy, peace and space, just a few minutes away from the highway, Kralingse Plas, golf courses, shops, Metro, Erasmus University, International School of Rotterdam and sports clubs. You can relax here, away from the hustle and bustle of everyday life and enjoy all the comfort that this villa offers. Once again you have earned it to live here.
You even have the option to buy this home (not required), but first you want to experience whether this will be your home. You can first rent the house for a minimum period of 6 months and a maximum of 5 years. If you like the house, you can take over the house at any time of your choosing. This way you avoid disappointment.
GROUND FLOOR
Representative entrance with alarm, intercom, gate control, cloakroom facilities, separate toilet, access to indoor garage and separate storage room.
Spacious living room of approx. 110 m2 with a panoramic view of the impressive garden from the sitting room, which is accessible through several French doors. The gas fireplace is the room divider between the living room and the dining room. The void creates a spatial atmosphere and direct contact with the floor is possible. The designer kitchen is equipped with refrigerator, freezer, dishwasher, 5 burner gas hob, extractor hood, microwave, oven and steam oven. Following this there is a spacious utility room with extra refrigerator, freezer and ice dispenser.
Would you like to relax in your own lounge bar with a drink? That's all possible!
In the family room you can socialize, play games, watch football, or enjoy the Sonos sound system, which is present in several places in the house. The jacuzzi is located in the garden, which is accessible from the lounge bar through French doors.
1st/2nd FLOOR
Stairs to 1st floor, 2nd toilet, landing or mezzanine with walkway and loft. On this floor there are 5 bedrooms and 5 bathrooms, divided as follows:
- 1 master exclusive suite with private roof terrace, direct access to the spacious bathroom with shower with rain shower head and thermostatic tap, round bath, double sink with mirror, toilet and bidet and a private dressroom adjacent to the bathroom.
- 4 luxury suites with (sleeping) loft on the 2nd floor and each with their own bathroom ensuite with walk-in shower with rain shower head, thermostatic tap and glass wall, sink with drawer unit and mirror with lighting. The suites are all equipped with a double box-spring bed and the luxurious finish can also be found here.
GARDEN
The garden is an oasis! You are in your own city park with large trees, flowers, various seating areas and lots of greenery provide an abundance of privacy. You immediately notice that a landscape architect was involved.
The garden is sunny on the southwest, equipped with a jacuzzi, BBQ and various lounge areas, where guests will remember your garden party for a long time. In addition to the indoor garage, there is ample parking for several cars on private land behind your electrically operated gate.
Interested?
Contact us so you can experience this impressive villa for yourself.
Conditions:
- The house is available iin October 2025.
- Minimum rental period of 6 months, maximum rental period of 5 years based on rental agreement model D.
- Before a viewing is scheduled, you will have to declare your income.
- The rental price is exclusive of gas, water, electricity, TV/internet, etc.
- The service costs will be determined in consultation with regard to garden maintenance, window cleaning and cleaning support. Indicative service costs are € 2000.00 per month.
- The deposit is € 15.000,-
This impressive furnished villa (382 m2) is for rent and it has 5 bedrooms and 5 bathrooms (!), a private lounge bar and a spacious garden (2275 m2) with various seating areas, a BBQ and a jacuzzi. In short, all the ingredients for a fantastic garden party on a summer day. This luxury villa is located on the prominent 'The Golden Mile', as the Ringvaartweg is also called and when you are here, you will immediately understand this nickname.
Everyone will notice the architecture of this impressive villa: beautiful lines, generous overhangs, large windows with French doors and direct contact with the beautifully landscaped garden, the mezzanine, the walkway, the living room, the dining room and the suites with all the luxurious interiors you need. a 5-star hotel is the envy of. There are some things in life that you know for sure: this can't get much better.
This house is authentic, quirky, inspiring and successful. Just like you. You deserve to live here. You have plenty of space, a garage for your luxury car and several parking spaces on your own property behind the electric gate. Here you will find unprecedented privacy, peace and space, just a few minutes away from the highway, Kralingse Plas, golf courses, shops, Metro, Erasmus University, International School of Rotterdam and sports clubs. You can relax here, away from the hustle and bustle of everyday life and enjoy all the comfort that this villa offers. Once again you have earned it to live here.
You even have the option to buy this home (not required), but first you want to experience whether this will be your home. You can first rent the house for a minimum period of 6 months and a maximum of 5 years. If you like the house, you can take over the house at any time of your choosing. This way you avoid disappointment.
GROUND FLOOR
Representative entrance with alarm, intercom, gate control, cloakroom facilities, separate toilet, access to indoor garage and separate storage room.
Spacious living room of approx. 110 m2 with a panoramic view of the impressive garden from the sitting room, which is accessible through several French doors. The gas fireplace is the room divider between the living room and the dining room. The void creates a spatial atmosphere and direct contact with the floor is possible. The designer kitchen is equipped with refrigerator, freezer, dishwasher, 5 burner gas hob, extractor hood, microwave, oven and steam oven. Following this there is a spacious utility room with extra refrigerator, freezer and ice dispenser.
Would you like to relax in your own lounge bar with a drink? That's all possible!
In the family room you can socialize, play games, watch football, or enjoy the Sonos sound system, which is present in several places in the house. The jacuzzi is located in the garden, which is accessible from the lounge bar through French doors.
1st/2nd FLOOR
Stairs to 1st floor, 2nd toilet, landing or mezzanine with walkway and loft. On this floor there are 5 bedrooms and 5 bathrooms, divided as follows:
- 1 master exclusive suite with private roof terrace, direct access to the spacious bathroom with shower with rain shower head and thermostatic tap, round bath, double sink with mirror, toilet and bidet and a private dressroom adjacent to the bathroom.
- 4 luxury suites with (sleeping) loft on the 2nd floor and each with their own bathroom ensuite with walk-in shower with rain shower head, thermostatic tap and glass wall, sink with drawer unit and mirror with lighting. The suites are all equipped with a double box-spring bed and the luxurious finish can also be found here.
GARDEN
The garden is an oasis! You are in your own city park with large trees, flowers, various seating areas and lots of greenery provide an abundance of privacy. You immediately notice that a landscape architect was involved.
The garden is sunny on the southwest, equipped with a jacuzzi, BBQ and various lounge areas, where guests will remember your garden party for a long time. In addition to the indoor garage, there is ample parking for several cars on private land behind your electrically operated gate.
Interested?
Contact us so you can experience this impressive villa for yourself.
Conditions:
- The house is available iin October 2025.
- Minimum rental period of 6 months, maximum rental period of 5 years based on rental agreement model D.
- Before a viewing is scheduled, you will have to declare your income.
- The rental price is exclusive of gas, water, electricity, TV/internet, etc.
- The service costs will be determined in consultation with regard to garden maintenance, window cleaning and cleaning support. Indicative service costs are € 2000.00 per month.
- The deposit is € 15.000,-
Details
| Rent | € 8.500 per month excluding utilities |
| Deposit | € 15.000 |
| Date of availability | Immediately |
| Status | Available |
| Interior | Furnished |
| Surface | 382 m2 |
Home
| Bedrooms | 5 |
| Rooms | 7 |
| Bathrooms | 2 |
| Energy performance certificate | A |
| Construction year | 2001 |
| Garden | Yes |
| Orientation garden | South West facing |
| Garden size | 2275m2 |
| Roof terrace | Yes |
| Orientation terrace | South West facing |
Location
| Parking | Yes |
Extras
| Bath | Yes |
| Separate shower | Yes |
| Seperate toilet | Yes |
| Air conditioner | Yes |
| Fire place | Yes |
| Flooring | Hardwood |
