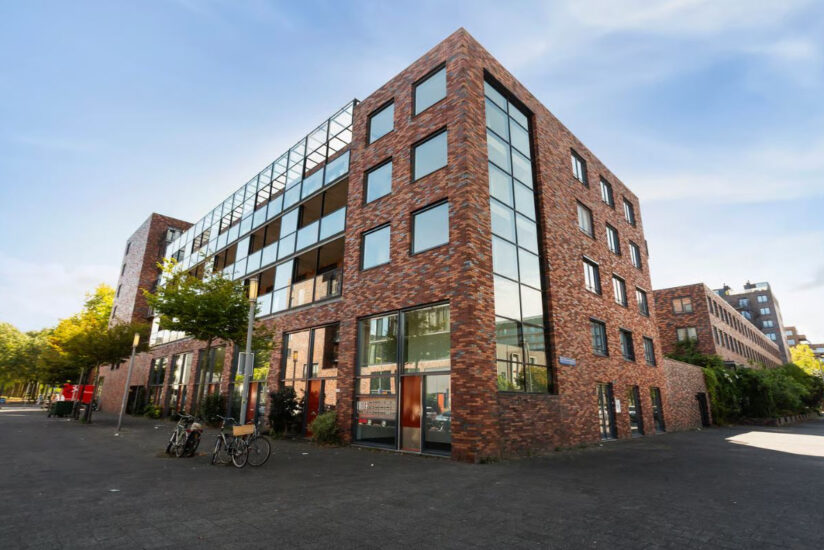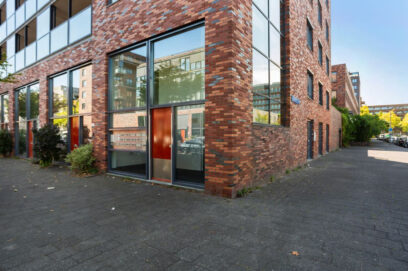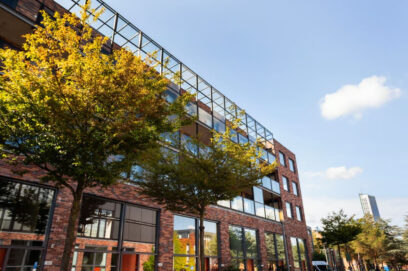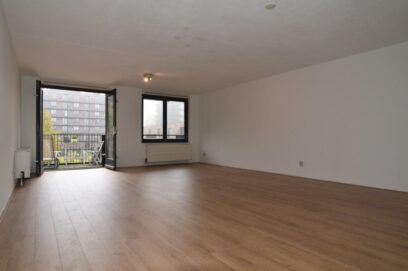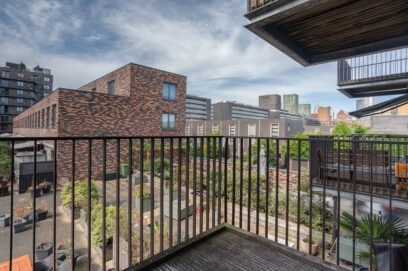Description
Exclusive living on the Kop van Zuid-Entrepot!
This spacious 2 room apartment in a modern complex on a beautiful park in the green Stadstuinen district. All amenities within walking distance. And socializing General stores, nice restaurants and public transport. Hotel New York, the new Luxor theater and cinema within 5 minutes walking distance. Directly across the Erasmus Bridge is the center of Rotterdam.
Ground floor:
Access to the storage room and parking spaces.
Third floor:
Entrance with a spacious and bright reception hall equipped with a video intercom.
The hallway leads to the spacious living room, measuring 7.35m x 5.15m, with a beautiful view of the enclosed green courtyard. French doors in the living room open onto the balcony. The balcony faces west/southwest, allowing you to enjoy the afternoon and evening sun.
The semi-open kitchen is equipped with an induction cooktop, extractor hood, refrigerator, microwave, and dishwasher. The kitchen leads to the spacious bedroom (approx. 4.95m x 3.0m x 4.05m). This room has a separate area/corner suitable for a workspace.
The bathroom is accessible from the hallway and features a walk-in shower, sink with mirror, and washing machine connections. There is a separate toilet.
Conditions:
- Acceptance date: December 1, 2025
- Minimum rental period: 12 months
- Income exclusively from employment, the monthly income requirement is 3.5 times the gross rental price
- The deposit is 2 months' basic rent
- The rental price excludes district heating, water, electricity, TV/internet, etc.
- Viewing requests are by email only
- Dimensions are indicative and not measured according to the NEN standard.
No rights can be derived from the content of this text.
This spacious 2 room apartment in a modern complex on a beautiful park in the green Stadstuinen district. All amenities within walking distance. And socializing General stores, nice restaurants and public transport. Hotel New York, the new Luxor theater and cinema within 5 minutes walking distance. Directly across the Erasmus Bridge is the center of Rotterdam.
Ground floor:
Access to the storage room and parking spaces.
Third floor:
Entrance with a spacious and bright reception hall equipped with a video intercom.
The hallway leads to the spacious living room, measuring 7.35m x 5.15m, with a beautiful view of the enclosed green courtyard. French doors in the living room open onto the balcony. The balcony faces west/southwest, allowing you to enjoy the afternoon and evening sun.
The semi-open kitchen is equipped with an induction cooktop, extractor hood, refrigerator, microwave, and dishwasher. The kitchen leads to the spacious bedroom (approx. 4.95m x 3.0m x 4.05m). This room has a separate area/corner suitable for a workspace.
The bathroom is accessible from the hallway and features a walk-in shower, sink with mirror, and washing machine connections. There is a separate toilet.
Conditions:
- Acceptance date: December 1, 2025
- Minimum rental period: 12 months
- Income exclusively from employment, the monthly income requirement is 3.5 times the gross rental price
- The deposit is 2 months' basic rent
- The rental price excludes district heating, water, electricity, TV/internet, etc.
- Viewing requests are by email only
- Dimensions are indicative and not measured according to the NEN standard.
No rights can be derived from the content of this text.
Details
| Rent | € 1.950 per month excluding utilities |
| Deposit | € 3.800 |
| Date of availability | 01-12-2025 |
| Status | Available |
| Interior | Unfurnished |
| Surface | 82 m2 |
| Object ID | RTM-0458 |
Home
| Bedrooms | 1 |
| Rooms | 2 |
| Bathrooms | 1 |
| Energy performance certificate | A+ |
| Construction year | 2000 |
| Balcony | Yes |
| West facing |
Extras
| Separate shower | Yes |
| Seperate toilet | Yes |
| Lift | Yes |
| Flooring | Laminate |
