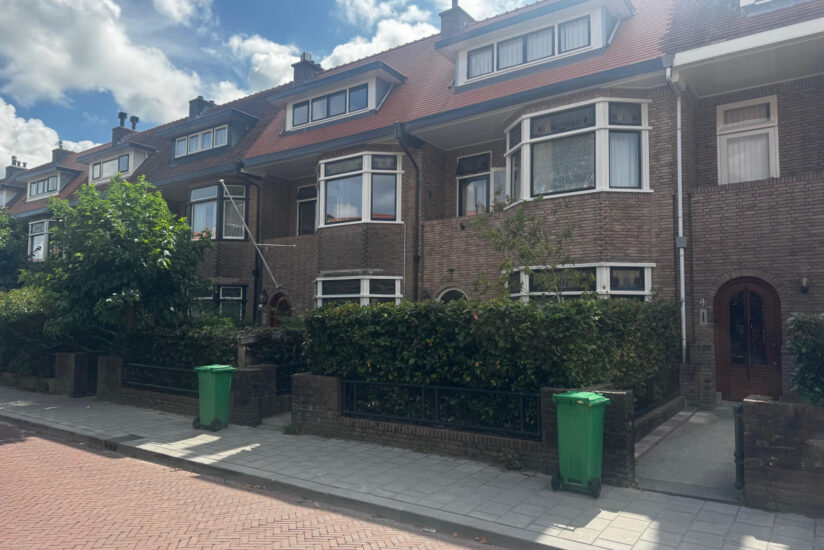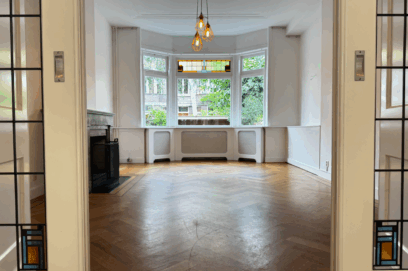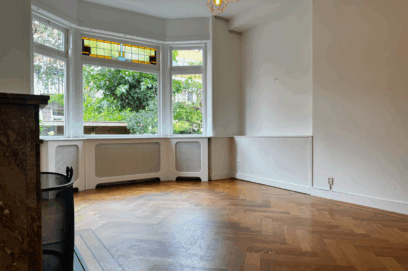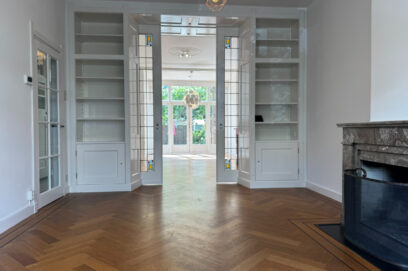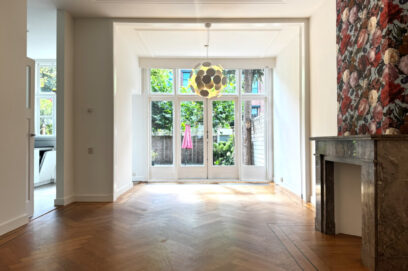Description
Situated in a highly desirable location in Benoordenhout, this extra spacious family home features a sunny garden, three balconies, five bedrooms, two bathrooms, and an office!
Layout:
Beautiful classical entrance through the front garden with bicycle storage. Vestibule with meter cupboard. Spacious hall with ample space under the stairs to the first floor. Living room en-suite with original sliding doors, built-in wardrobes, and a fireplace. Bay window at the front of the living room. Spacious dining room with an additional extension at the rear. Access to the kitchen from both the hall and the dining room. Double doors open onto the sunny and sheltered garden at the rear.
The modern kitchen is equipped with a large stove with six burners and a double oven. It also includes a built-in fridge-freezer, a combination microwave oven, a dishwasher, and a boiling water tap. The back garden is also accessible from the kitchen.
The hall also provides access to the modern toilet with a small sink and the practical basement storage cupboard.
On the first floor, we find two exceptionally spacious bedrooms with built-in wardrobes. Both the front and rear bedrooms open onto a balcony. A luxurious bathroom at the rear features a freestanding bathtub, walk-in shower, and vanity sink. A separate toilet is located on the landing. On this floor, a smaller bedroom at the front is currently being used as an office.
The second floor contains three bedrooms. The two largest bedrooms also feature practical built-in wardrobes. The third bedroom provides access to the third balcony at the rear. An additional bathroom with a shower and vanity unit has been created on this floor. This bathroom also provides access to the utility room containing the washing machine.
Details:
- The house is equipped with 13 solar panels
- Beautiful herringbone wooden flooring on the ground floor, as well as the original granite flooring in the hallway and kitchen
- Spacious and practically laid-out family home
- Available immediately for an initial period of up to 36 months
- The lease agreement is subject to final approval from the mortgage lender
Interested in this beautiful house? Request a viewing now using the button on this website. Please include relevant information for the rental process with your request, if desired.
*Also check the video on our website*
Layout:
Beautiful classical entrance through the front garden with bicycle storage. Vestibule with meter cupboard. Spacious hall with ample space under the stairs to the first floor. Living room en-suite with original sliding doors, built-in wardrobes, and a fireplace. Bay window at the front of the living room. Spacious dining room with an additional extension at the rear. Access to the kitchen from both the hall and the dining room. Double doors open onto the sunny and sheltered garden at the rear.
The modern kitchen is equipped with a large stove with six burners and a double oven. It also includes a built-in fridge-freezer, a combination microwave oven, a dishwasher, and a boiling water tap. The back garden is also accessible from the kitchen.
The hall also provides access to the modern toilet with a small sink and the practical basement storage cupboard.
On the first floor, we find two exceptionally spacious bedrooms with built-in wardrobes. Both the front and rear bedrooms open onto a balcony. A luxurious bathroom at the rear features a freestanding bathtub, walk-in shower, and vanity sink. A separate toilet is located on the landing. On this floor, a smaller bedroom at the front is currently being used as an office.
The second floor contains three bedrooms. The two largest bedrooms also feature practical built-in wardrobes. The third bedroom provides access to the third balcony at the rear. An additional bathroom with a shower and vanity unit has been created on this floor. This bathroom also provides access to the utility room containing the washing machine.
Details:
- The house is equipped with 13 solar panels
- Beautiful herringbone wooden flooring on the ground floor, as well as the original granite flooring in the hallway and kitchen
- Spacious and practically laid-out family home
- Available immediately for an initial period of up to 36 months
- The lease agreement is subject to final approval from the mortgage lender
Interested in this beautiful house? Request a viewing now using the button on this website. Please include relevant information for the rental process with your request, if desired.
*Also check the video on our website*
Details
| Rent | € 3.625 per month excluding utilities |
| Deposit | € 3.625 |
| Date of availability | Immediately |
| Status | Rented |
| Interior | Unfurnished |
| Surface | 209 m2 |
| Object ID | DHG-12609 |
Home
| Bedrooms | 5 |
| Rooms | 8 |
| Bathrooms | 2 |
| Energy performance certificate | C |
| Construction year | 1929 |
| Garden | Yes |
| Orientation garden | South facing |
| Balcony | Yes |
| South facing |
Extras
| Bath | Yes |
| Separate shower | Yes |
| Seperate toilet | Yes |
| Fire place | Yes |
| Flooring | Hardwood |
