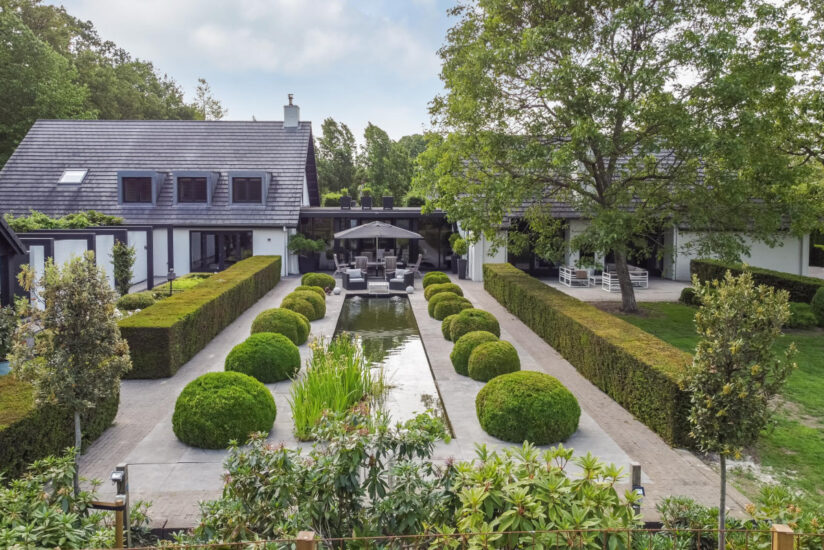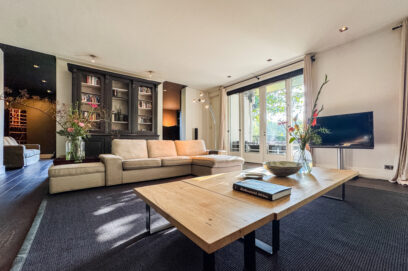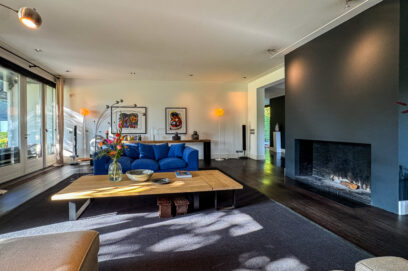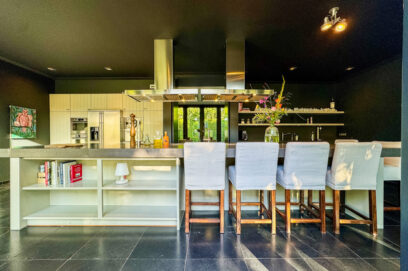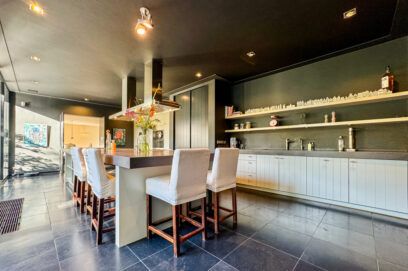Description
A rare villa retreat in Ulvenhout
Surrounded by nature yet only minutes from Breda, this remarkable villa on the Annevillelaan offers over 500 m² of living space in a setting of peace and privacy. Here, tree-lined avenues and quiet green surroundings meet the convenience of nearby shops, schools, and direct connections to both the Randstad and Belgium.
Step inside and discover space, elegance, and endless possibilities. A private inner courtyard, sun-drenched terraces, and a landscaped garden with pond create the perfect backdrop for family life and entertaining. The spacious annex with room for three cars completes the picture.
A unique chance to own a villa where space, comfort, and international connectivity come together in one of Ulvenhout’s most desirable locations.
Ground floor
Pass through the electric gates and arrive at a private courtyard with pergola, setting the tone for this exceptional home. The covered entrance opens into a grand reception hall with natural stone flooring, a striking staircase with gallery, and a cloakroom with guest facilities.
Two study rooms at the front provide elegant spaces for working from home, with oak floors and garden views.
At the heart of the villa lies the bright garden hall with floor-to-ceiling windows and French doors opening to the east-facing terrace. This space flows seamlessly into the dining room, family kitchen, and living areas.
The spacious living room features dark hardwood floors, a fireplace, and multiple sets of French doors opening to a partially covered terrace with outdoor fireplace – perfect for entertaining all year round. A billiard room/library, with custom cabinetry and access to the garden, offers yet another refined retreat.
The stylish kitchen with cooking island and top-quality appliances opens to the garden, while the practical utility room with separate entrance keeps the household running smoothly.
Additional highlights
Fully heated ground floor with underfloor heating
Private annex/garage for three cars with its own hall and facilities
Landscaped garden with terraces, pond, veranda, and complete privacy
Outdoor fireplaces and spaces designed for entertaining
Surrounded by nature yet only minutes from Breda, this remarkable villa on the Annevillelaan offers over 500 m² of living space in a setting of peace and privacy. Here, tree-lined avenues and quiet green surroundings meet the convenience of nearby shops, schools, and direct connections to both the Randstad and Belgium.
Step inside and discover space, elegance, and endless possibilities. A private inner courtyard, sun-drenched terraces, and a landscaped garden with pond create the perfect backdrop for family life and entertaining. The spacious annex with room for three cars completes the picture.
A unique chance to own a villa where space, comfort, and international connectivity come together in one of Ulvenhout’s most desirable locations.
Ground floor
Pass through the electric gates and arrive at a private courtyard with pergola, setting the tone for this exceptional home. The covered entrance opens into a grand reception hall with natural stone flooring, a striking staircase with gallery, and a cloakroom with guest facilities.
Two study rooms at the front provide elegant spaces for working from home, with oak floors and garden views.
At the heart of the villa lies the bright garden hall with floor-to-ceiling windows and French doors opening to the east-facing terrace. This space flows seamlessly into the dining room, family kitchen, and living areas.
The spacious living room features dark hardwood floors, a fireplace, and multiple sets of French doors opening to a partially covered terrace with outdoor fireplace – perfect for entertaining all year round. A billiard room/library, with custom cabinetry and access to the garden, offers yet another refined retreat.
The stylish kitchen with cooking island and top-quality appliances opens to the garden, while the practical utility room with separate entrance keeps the household running smoothly.
Additional highlights
Fully heated ground floor with underfloor heating
Private annex/garage for three cars with its own hall and facilities
Landscaped garden with terraces, pond, veranda, and complete privacy
Outdoor fireplaces and spaces designed for entertaining
Details
| Rent | € 6.750 per month including service charges |
| Deposit | € 12.000 |
| Date of availability | Immediately |
| Status | Available |
| Interior | Furnished |
| Surface | 534 m2 |
| Object ID | BRA-10893 |
Home
| Bedrooms | 4 |
| Rooms | 11 |
| Bathrooms | 2 |
| Energy performance certificate | B |
| Construction year | 2004 |
| Garden | Yes |
| Orientation garden | South West facing |
Location
| Parking | Yes |
Extras
| Bath | Yes |
| Separate shower | Yes |
| Flooring | Tiles |
