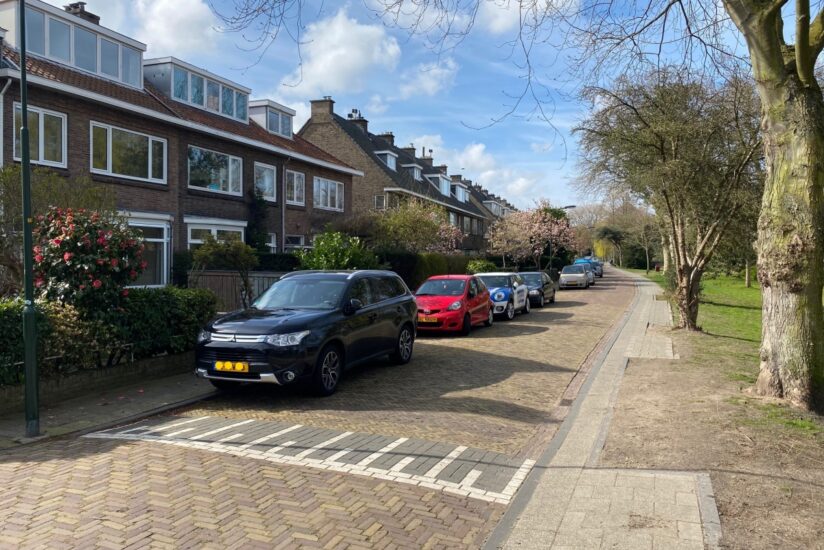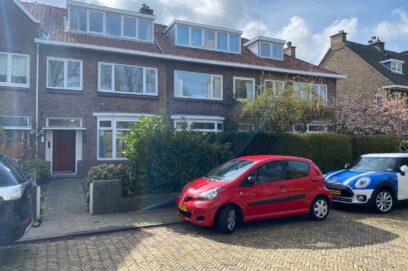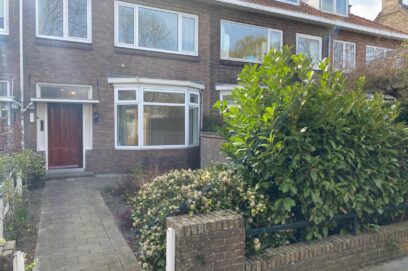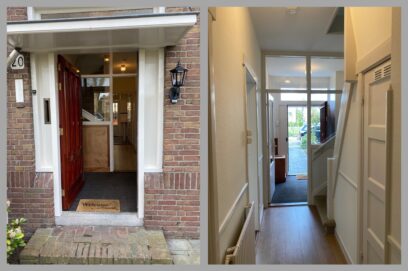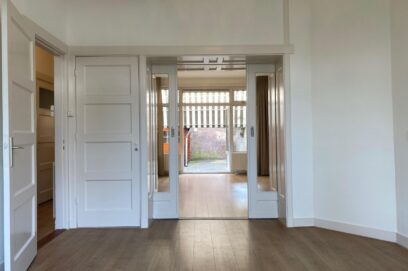Description
Neatly maintained 1930s family house located in a nice green location in Voorburg
Layout:
Well-kept front garden with unobstructed views at the front over the Westerlookade. Vestibule with wardrobe and meter cupboard. Long hall with access to the toilet with hand basin and practical cupboard underneath the stairs
Living room and dining room (traditional Dutch en-suite) with built-in closet space. Bay window at the front with a beautiful view and at the rear double patio doors provide access to the backyard.
Closed modern kitchen with fridge-freezer, gas hob with extractor, dishwasher and combi-microwave. The kitchen has a worktop on two sides. There is also access to the backyard through the kitchen. The backyard has a practical wooden shed.
Stairs to the first floor where two large and one smaller bedroom. The latter is suitable, for example, as an office. Both large bedrooms have practical fitted wardrobes.
Separate toilet with hand basin accessible from the landing. Modern bathroom with a niche for the washing machine, a shower and a washbasin in unit.
Stairs to the second floor where three more bedrooms. Two of the bedrooms here have a washbasin.
Particularities:
-This well-maintained house is available for a maximum of 2 years
-Not suitable for home sharing
-Rental price is excluding G / W / E
-Semi furnished with floors and window furnishings and equipped with fixed lighting
-Pets not allowed
-Subject to approval landlord
*please check the video on our website*
Layout:
Well-kept front garden with unobstructed views at the front over the Westerlookade. Vestibule with wardrobe and meter cupboard. Long hall with access to the toilet with hand basin and practical cupboard underneath the stairs
Living room and dining room (traditional Dutch en-suite) with built-in closet space. Bay window at the front with a beautiful view and at the rear double patio doors provide access to the backyard.
Closed modern kitchen with fridge-freezer, gas hob with extractor, dishwasher and combi-microwave. The kitchen has a worktop on two sides. There is also access to the backyard through the kitchen. The backyard has a practical wooden shed.
Stairs to the first floor where two large and one smaller bedroom. The latter is suitable, for example, as an office. Both large bedrooms have practical fitted wardrobes.
Separate toilet with hand basin accessible from the landing. Modern bathroom with a niche for the washing machine, a shower and a washbasin in unit.
Stairs to the second floor where three more bedrooms. Two of the bedrooms here have a washbasin.
Particularities:
-This well-maintained house is available for a maximum of 2 years
-Not suitable for home sharing
-Rental price is excluding G / W / E
-Semi furnished with floors and window furnishings and equipped with fixed lighting
-Pets not allowed
-Subject to approval landlord
*please check the video on our website*
Details
| Rent | € 1.650 per month excluding utilities |
| Deposit | € 1.650 |
| Date of availability | Immediately |
| Status | Rented |
| Interior | Unfurnished |
| Surface | 125 m2 |
| Object ID | DHG-10474 |
Home
| Bedrooms | 6 |
| Rooms | 8 |
| Bathrooms | 1 |
| Energy performance certificate | D |
| Construction year | 1928 |
| Garden | Yes |
| Orientation garden | South East facing |
| Garden size | 40m2 |
Extras
| Separate shower | Yes |
| Seperate toilet | Yes |
| Flooring | Laminate |
