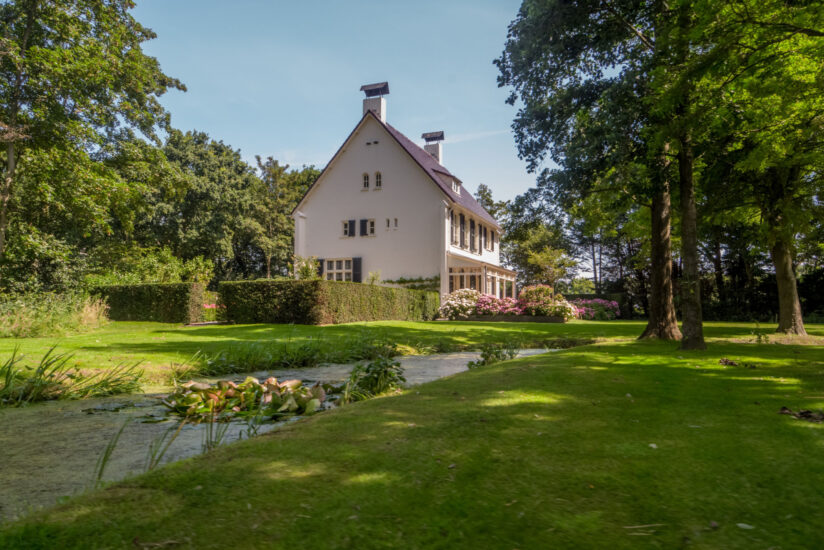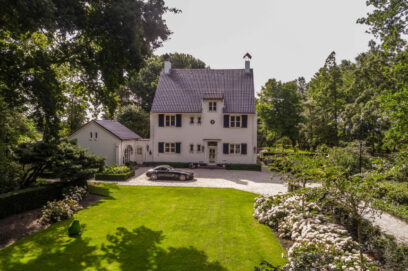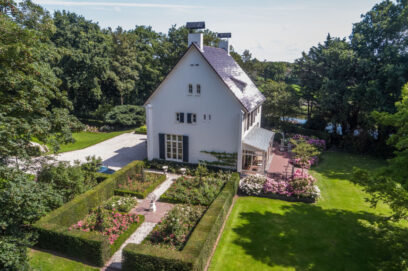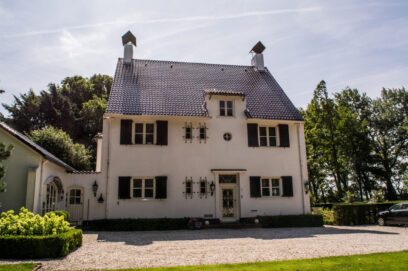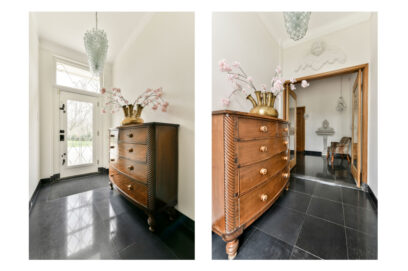Description
Every now and then, unique properties are offered for rent and this is one such property. Situated directly on the water and on a park-like and wooded plot of no less than 10,450 m2 with maximum privacy, we offer this perfectly maintained and charming villa 'Huize Elsgeest'. The villa is located on the border of Voorhout, near Noordwijk aan Zee but also near the A44 highway with direct connections to Amsterdam, Wassenaar and The Hague. You access the plot via a secured automatic entrance gate with video intercom system. Upon entry, you reach the villa via the impressive 200-meter long driveway. It has no less than 12 rooms, a storage room and a private jetty.
Ground floor
Entrance in the vestibule with access to the impressive hall. This has a monumental staircase, an antique fountain and original castle doors that provide access to the various rooms.
Opposite the entrance is the living room, with a beautiful wooden herringbone floor and an attractive marble fireplace. The French doors to the veranda and the garden run along the entire width of the room. Because of this, the inside and outside are beautifully connected and provides the room with a lot of natural light. Through a passage there is access to a second living room, which could make a perfect television room or study, for example. From the livingroom there are French doors to the inviting octagonal dining room.
The spacious and luxurious kitchen can be reached from both the hall and the dining room. There is also room for a dining table with chairs here, the ideal setting for breakfast or a nice drink, for example. The kitchen is finished in country style and equipped with built-in appliances such as an induction hob with extractor fan, a dishwasher, oven and microwave oven. There is also a door to a spacious, dry and cool (wine) cellar. The exclusive stone floor has been laid all the way into the spacious and practical pantry. Here you will find a separate toilet and access to a lovely spacious and light garden room, with French doors to the garden and a spiral staircase to a (guest) loft. This space can be used as a perfect accommodation for guests, older children, an au pair or a study/practice at home.
First floor
You reach the first floor via the monumental staircase. Here you will find three surprisingly spacious bedrooms. All rooms have a different view of the park-like plot surrounding this villa. The master bedroom has an extra luxurious finish and has a spacious walk-in closet. From the landing there is access to two bathrooms and a separate toilet. The master bathroom has been decorated in a timeless black and white colour scheme and has a sink with cupboard and mirror, a towel radiator, a spacious walk-in shower and a spacious jacuzzi. The second bathroom offers a modern walk-in shower.
Second floor
The wooden staircase on the landing takes you to the second floor. Here, there is a particularly spacious, versatile space of approx. 30 m2. This would make a perfect hobby or sports loft. In addition, there is access to 2 bedrooms, both with a dormer window with plenty of natural light and a beautiful view. There is also a laundry room on this floor.
In its entirety, a truly unique property due to its location, atmosphere, privacy and facilities. Ideal for a (large) family. The state of maintenance is downright perfect, guaranteeing comfortable living. The towncenter of Voorhout, for daily shopping, is within walking distance but also offers a train station with fast connections to Leiden, Schiphol, The Hague etc. You can cycle to various golf courses, the dunes and the beach of Noordwijk aan Zee where you will find fantastic beach bars and prestigious hotels. You can sail from your own jetty with direct connections to the magical Kagerplassen, the exclusive Warmond and even the lively and historic city center of Leiden.
Are you looking for an oasis of peace with plenty of comfort and privacy where you will not miss anything of what the lively Randstad has to offer? Then contact us so that we can schedule an appointment with you to view this beautiful villa.
Specifications:
- Beautiful villa with preservation of original details
- Lush garden all around
- More than enough private parking space for several cars
- Private jetty
- Electrically operated access gate
- Equipped with alarm system and video surveillance
- Option for semi-separate apartment
- Pets are in principle not allowed, in consultation
- Smoking is not allowed
- Rental price excluding G/W/E, TV internet (fiber optic connection available), municipal charges and service costs
- Service costs of € 1,000.00 per month, which includes professional garden maintenance
- Allocation reserved for landlord's approval
Ground floor
Entrance in the vestibule with access to the impressive hall. This has a monumental staircase, an antique fountain and original castle doors that provide access to the various rooms.
Opposite the entrance is the living room, with a beautiful wooden herringbone floor and an attractive marble fireplace. The French doors to the veranda and the garden run along the entire width of the room. Because of this, the inside and outside are beautifully connected and provides the room with a lot of natural light. Through a passage there is access to a second living room, which could make a perfect television room or study, for example. From the livingroom there are French doors to the inviting octagonal dining room.
The spacious and luxurious kitchen can be reached from both the hall and the dining room. There is also room for a dining table with chairs here, the ideal setting for breakfast or a nice drink, for example. The kitchen is finished in country style and equipped with built-in appliances such as an induction hob with extractor fan, a dishwasher, oven and microwave oven. There is also a door to a spacious, dry and cool (wine) cellar. The exclusive stone floor has been laid all the way into the spacious and practical pantry. Here you will find a separate toilet and access to a lovely spacious and light garden room, with French doors to the garden and a spiral staircase to a (guest) loft. This space can be used as a perfect accommodation for guests, older children, an au pair or a study/practice at home.
First floor
You reach the first floor via the monumental staircase. Here you will find three surprisingly spacious bedrooms. All rooms have a different view of the park-like plot surrounding this villa. The master bedroom has an extra luxurious finish and has a spacious walk-in closet. From the landing there is access to two bathrooms and a separate toilet. The master bathroom has been decorated in a timeless black and white colour scheme and has a sink with cupboard and mirror, a towel radiator, a spacious walk-in shower and a spacious jacuzzi. The second bathroom offers a modern walk-in shower.
Second floor
The wooden staircase on the landing takes you to the second floor. Here, there is a particularly spacious, versatile space of approx. 30 m2. This would make a perfect hobby or sports loft. In addition, there is access to 2 bedrooms, both with a dormer window with plenty of natural light and a beautiful view. There is also a laundry room on this floor.
In its entirety, a truly unique property due to its location, atmosphere, privacy and facilities. Ideal for a (large) family. The state of maintenance is downright perfect, guaranteeing comfortable living. The towncenter of Voorhout, for daily shopping, is within walking distance but also offers a train station with fast connections to Leiden, Schiphol, The Hague etc. You can cycle to various golf courses, the dunes and the beach of Noordwijk aan Zee where you will find fantastic beach bars and prestigious hotels. You can sail from your own jetty with direct connections to the magical Kagerplassen, the exclusive Warmond and even the lively and historic city center of Leiden.
Are you looking for an oasis of peace with plenty of comfort and privacy where you will not miss anything of what the lively Randstad has to offer? Then contact us so that we can schedule an appointment with you to view this beautiful villa.
Specifications:
- Beautiful villa with preservation of original details
- Lush garden all around
- More than enough private parking space for several cars
- Private jetty
- Electrically operated access gate
- Equipped with alarm system and video surveillance
- Option for semi-separate apartment
- Pets are in principle not allowed, in consultation
- Smoking is not allowed
- Rental price excluding G/W/E, TV internet (fiber optic connection available), municipal charges and service costs
- Service costs of € 1,000.00 per month, which includes professional garden maintenance
- Allocation reserved for landlord's approval
Details
| Rent | € 6.650 per month excluding utilities |
| Deposit | € 13.150 |
| Date of availability | 01-12-2025 |
| Status | Available |
| Interior | Unfurnished |
| Surface | 348 m2 |
Home
| Bedrooms | 7 |
| Rooms | 12 |
| Bathrooms | 2 |
| Energy performance certificate | F |
| Construction year | 1939 |
| Garden | Yes |
Location
| Parking | Yes |
Extras
| Bath | Yes |
| Separate shower | Yes |
| Seperate toilet | Yes |
| Fire place | Yes |
| Flooring | Hardwood |
