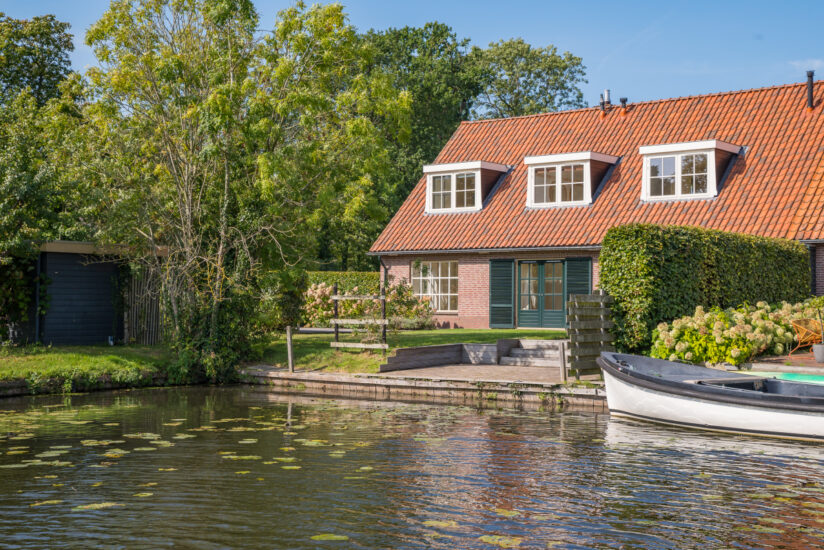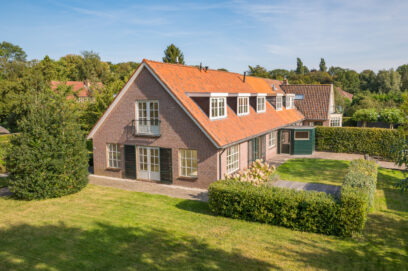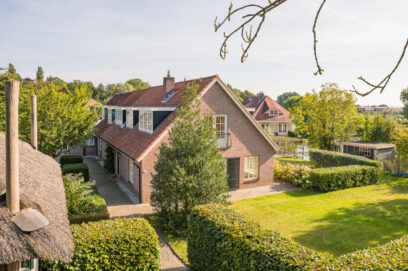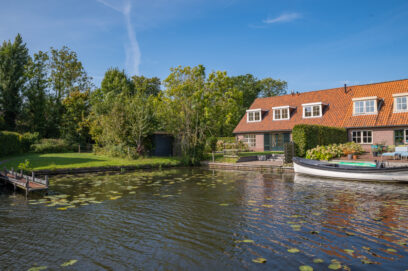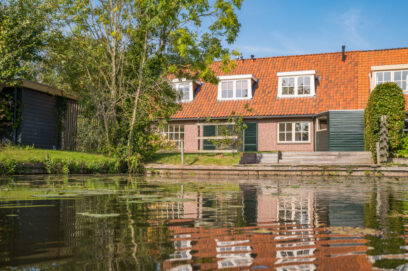Description
In the beautiful and green environment of Warmond, we offer this unique semi-furnished farmhouse for rent for several years. This spacious house of approximately 217m2 living area has characteristic details, 4 bedrooms, 2 bathrooms, lovely spacious garden facing South, modern hay barn for home office, mooring and parking on site. Ideal for a large (expat) family who would like to live in a central location in the middle of nature and on the water. The house is available for a period of 5 years with a minimum rental period of 12 months.
This beautiful and well-maintained semi-detached farmhouse can be found at the end of the cul-de-sac of the Oranje Nassaulaan. The main entrance can be reached via the front garden, with parking space for several cars. Entrance into a spacious hall with access to the various rooms. The living room is located at the back of the house with a beautiful view of the backyard and the water 'De Leede'. The centerpiece of the living room is the beautiful fireplace. The open kitchen can also be reached from the living room. The kitchen is equipped with several built-in appliances, namely: dishwasher, microwave, oven, fridge/freezer, 5-burner gas hob with extractor hood.
The backyard can be reached via the utility room, which itself has fitted wardrobes.
In the hall, in addition to the toilet with sink, the wardrobe niche and the meter cupboard, there is also access to the 1st bedroom/study with private bathroom with shower and sink.
First floor
The landing on the first floor can be reached via the beautiful wooden staircase. On this floor there are 3 bedrooms, a laundry room, the 2nd bathroom and a separate toilet. The 2 bedrooms on the left are of an average size and both have a dormer window. The master bedroom is very spacious and in addition to having two dormer windows and various built-in wardrobes, there is also access to the balcony (facing Southwest). A nice detail is that a (part of the) roof construction is visible in all bedrooms.
The 2nd bathroom has a double sink, bath and shower. On the landing there is a separate laundry room / cupboard where the connections for the washing equipment are. There is also a separate toilet on the landing. The loft can be reached via the stairs, which serves as a storage attic.
The garden
In addition to the front and back garden, the house has a wonderfully spacious side garden. The entire garden is maintained by a gardener and therefore looks beautiful. In addition to the spacious terrace, the jetty for a sloop (maximum 7 meters) can be found at the back of the house. Via the branch of 'De Leede' you can reach 'Het Joppe'. Very interesting for water sports enthusiasts and ideal for sailing, surfing, swimming, etc. From the water or via land you can also reach the restaurants and cafes in and around Warmond.
There is a detached (bicycle) shed in the backyard.
The beautiful and modernized hay barn is located at the front of the house. Since the hay barn has running water, electricity, its own central heating system and a toilet, it is ideal to use as a home office, workshop, hobby room, storage space, etc. Entrance on the ground floor in kitchen-like space. Fitted with basic kitchen, toilet with sink, central heating boiler, stairs to the first floor and access to the 2nd room. The first floor can be freely divided and is now used as a storage attic.
In short, a very beautiful and well-maintained farm with a sense of peace and freedom. Fitted with 4 bedrooms, 2 bathrooms, private berth for a sloop, parking and in a unique location near motorways towards Leiden, The Hague, Amsterdam and connections to open waters!
Specifications:
- Large garden, maintained by gardener (lawn mowing and pruning hedges and trees)
- Unique location on the water
- Good accessibility to motorways
- Characteristic details
- Includes unique hay barn to use as an office or hobby room
- Parking spaces on site
- Pets in consultation
- Non-smoking house
- Available for several years, minimum 12 months
- Rent excluding G/W/E, TV internet and municipal charges
- Rental price including garden maintenance and window cleaning (outside of the house)
- Allocation subject to landlord's award
This beautiful and well-maintained semi-detached farmhouse can be found at the end of the cul-de-sac of the Oranje Nassaulaan. The main entrance can be reached via the front garden, with parking space for several cars. Entrance into a spacious hall with access to the various rooms. The living room is located at the back of the house with a beautiful view of the backyard and the water 'De Leede'. The centerpiece of the living room is the beautiful fireplace. The open kitchen can also be reached from the living room. The kitchen is equipped with several built-in appliances, namely: dishwasher, microwave, oven, fridge/freezer, 5-burner gas hob with extractor hood.
The backyard can be reached via the utility room, which itself has fitted wardrobes.
In the hall, in addition to the toilet with sink, the wardrobe niche and the meter cupboard, there is also access to the 1st bedroom/study with private bathroom with shower and sink.
First floor
The landing on the first floor can be reached via the beautiful wooden staircase. On this floor there are 3 bedrooms, a laundry room, the 2nd bathroom and a separate toilet. The 2 bedrooms on the left are of an average size and both have a dormer window. The master bedroom is very spacious and in addition to having two dormer windows and various built-in wardrobes, there is also access to the balcony (facing Southwest). A nice detail is that a (part of the) roof construction is visible in all bedrooms.
The 2nd bathroom has a double sink, bath and shower. On the landing there is a separate laundry room / cupboard where the connections for the washing equipment are. There is also a separate toilet on the landing. The loft can be reached via the stairs, which serves as a storage attic.
The garden
In addition to the front and back garden, the house has a wonderfully spacious side garden. The entire garden is maintained by a gardener and therefore looks beautiful. In addition to the spacious terrace, the jetty for a sloop (maximum 7 meters) can be found at the back of the house. Via the branch of 'De Leede' you can reach 'Het Joppe'. Very interesting for water sports enthusiasts and ideal for sailing, surfing, swimming, etc. From the water or via land you can also reach the restaurants and cafes in and around Warmond.
There is a detached (bicycle) shed in the backyard.
The beautiful and modernized hay barn is located at the front of the house. Since the hay barn has running water, electricity, its own central heating system and a toilet, it is ideal to use as a home office, workshop, hobby room, storage space, etc. Entrance on the ground floor in kitchen-like space. Fitted with basic kitchen, toilet with sink, central heating boiler, stairs to the first floor and access to the 2nd room. The first floor can be freely divided and is now used as a storage attic.
In short, a very beautiful and well-maintained farm with a sense of peace and freedom. Fitted with 4 bedrooms, 2 bathrooms, private berth for a sloop, parking and in a unique location near motorways towards Leiden, The Hague, Amsterdam and connections to open waters!
Specifications:
- Large garden, maintained by gardener (lawn mowing and pruning hedges and trees)
- Unique location on the water
- Good accessibility to motorways
- Characteristic details
- Includes unique hay barn to use as an office or hobby room
- Parking spaces on site
- Pets in consultation
- Non-smoking house
- Available for several years, minimum 12 months
- Rent excluding G/W/E, TV internet and municipal charges
- Rental price including garden maintenance and window cleaning (outside of the house)
- Allocation subject to landlord's award
Details
| Rent | € 4.950 per month excluding utilities |
| Deposit | € 9.800 |
| Date of availability | Immediately |
| Status | Available |
| Interior | Unfurnished |
| Surface | 275 m2 |
| Object ID | SAS-9702 |
Home
| Bedrooms | 4 |
| Rooms | 5 |
| Bathrooms | 2 |
| Energy performance certificate | C |
| Construction year | 1890 |
| Garden | Yes |
| Orientation garden | South facing |
| Balcony | Yes |
| South West facing |
Location
| Parking | Yes |
Extras
| Separate shower | Yes |
| Seperate toilet | Yes |
| Fire place | Yes |
